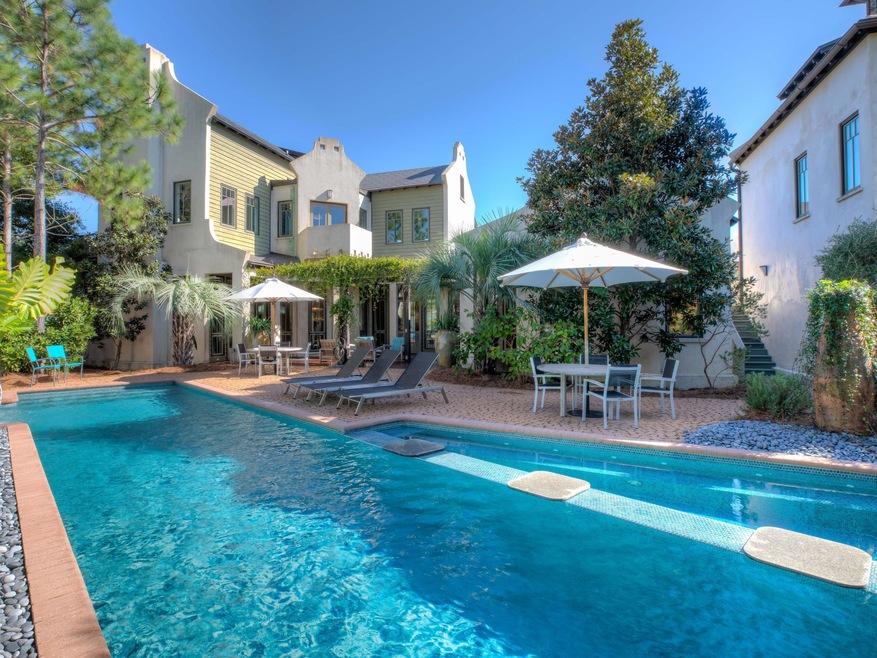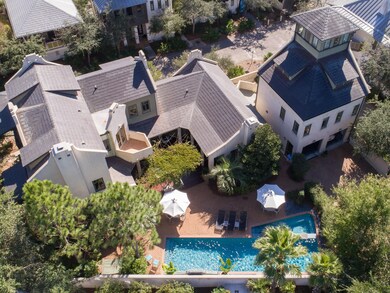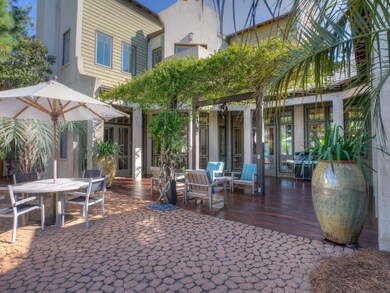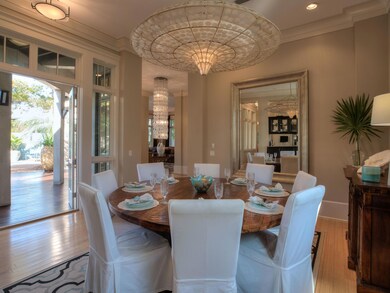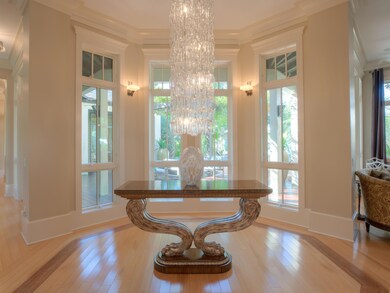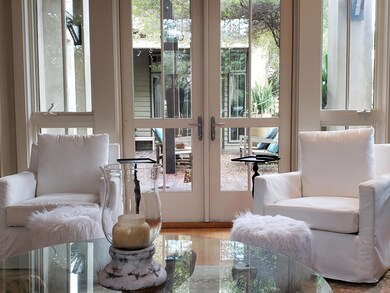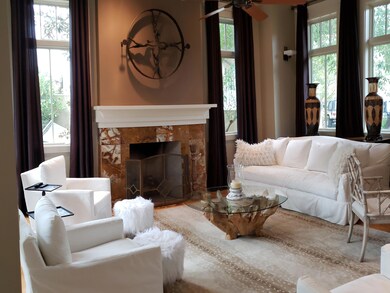
102 W Water St Alys Beach, FL 32461
Highlights
- Beach
- Heated In Ground Pool
- Atrium Room
- Bay Elementary School Rated A-
- 0.2 Acre Lot
- Caribbean Architecture
About This Home
As of September 2024From the copper roofing and tree tops to the bottom of the saltwater pool, this property evokes the elegance and luxury of a five-diamond resort. A grand main house and stellar three-story carriage house over the garage comprise this private estate that offers a graceful, incomparable lifestyle. Entertaining is a sensational event throughout the house and around the hot tub, waterfall and linear fire pit. Myriad outdoor spaces invite solitude, like the hammock, cozy conversations on private balconies and pleasant socializing among family and guests in an exclusive, private oasis. This unique compound offers the savvy buyer the majesty and quality of a palace flawlessly blended with the magical allure of a super fun beach property in a class by itself.
Last Agent to Sell the Property
Scenic Sotheby's International Realty License #3253934 Listed on: 03/05/2020

Last Buyer's Agent
Hilary & Jacob
Corcoran Reverie SRB
Home Details
Home Type
- Single Family
Est. Annual Taxes
- $15,162
Year Built
- Built in 2006
Lot Details
- 8,712 Sq Ft Lot
- Lot Dimensions are 110 x 131 x 42 x 108
- Property is Fully Fenced
- Privacy Fence
HOA Fees
- $465 Monthly HOA Fees
Parking
- 2 Car Garage
- Oversized Parking
- Automatic Garage Door Opener
Home Design
- Caribbean Architecture
- Pitched Roof
- Metal Roof
- Concrete Siding
- Wood Trim
- Stucco
Interior Spaces
- 4,797 Sq Ft Home
- 4-Story Property
- Built-in Bookshelves
- Ceiling Fan
- Recessed Lighting
- Gas Fireplace
- Window Treatments
- Living Room
- Dining Room
- Home Office
- Atrium Room
- Sun or Florida Room
Kitchen
- Walk-In Pantry
- <<doubleOvenToken>>
- Gas Oven or Range
- Stove
- Cooktop<<rangeHoodToken>>
- <<microwave>>
- Dishwasher
- Wine Refrigerator
- Kitchen Island
- Disposal
Bedrooms and Bathrooms
- 4 Bedrooms
- Primary Bedroom on Main
- Dual Vanity Sinks in Primary Bathroom
- Separate Shower in Primary Bathroom
- Garden Bath
Laundry
- Dryer
- Washer
Outdoor Features
- Heated In Ground Pool
- Balcony
- Enclosed patio or porch
Schools
- Dune Lakes Elementary School
- Emerald Coast Middle School
- South Walton High School
Utilities
- Multiple cooling system units
- Central Air
- Air Source Heat Pump
- Multiple Water Heaters
- Electric Water Heater
- Cable TV Available
Listing and Financial Details
- Assessor Parcel Number 35-3S-18-16067-041-0010
Community Details
Overview
- Association fees include trash
- Rosemary Beach Subdivision
Amenities
- Recreation Room
Recreation
- Beach
- Community Playground
- Community Pool
Ownership History
Purchase Details
Home Financials for this Owner
Home Financials are based on the most recent Mortgage that was taken out on this home.Purchase Details
Home Financials for this Owner
Home Financials are based on the most recent Mortgage that was taken out on this home.Purchase Details
Home Financials for this Owner
Home Financials are based on the most recent Mortgage that was taken out on this home.Purchase Details
Home Financials for this Owner
Home Financials are based on the most recent Mortgage that was taken out on this home.Purchase Details
Home Financials for this Owner
Home Financials are based on the most recent Mortgage that was taken out on this home.Purchase Details
Similar Homes in Alys Beach, FL
Home Values in the Area
Average Home Value in this Area
Purchase History
| Date | Type | Sale Price | Title Company |
|---|---|---|---|
| Warranty Deed | $6,050,000 | Reli Title | |
| Warranty Deed | $2,300,000 | Mitchell Land & Title Inc | |
| Warranty Deed | $1,560,000 | None Available | |
| Warranty Deed | $2,000,000 | Mcneese Title Llc | |
| Warranty Deed | $310,000 | -- | |
| Warranty Deed | $245,000 | -- |
Mortgage History
| Date | Status | Loan Amount | Loan Type |
|---|---|---|---|
| Open | $4,000,000 | New Conventional | |
| Previous Owner | $2,100,000 | Construction | |
| Previous Owner | $150,000 | Credit Line Revolving | |
| Previous Owner | $1,324,440 | No Value Available | |
| Previous Owner | $2,000,000 | No Value Available | |
| Previous Owner | $2,000,000 | Fannie Mae Freddie Mac | |
| Previous Owner | $500,000 | Credit Line Revolving | |
| Previous Owner | $1,269,396 | Construction | |
| Previous Owner | $100,000 | No Value Available |
Property History
| Date | Event | Price | Change | Sq Ft Price |
|---|---|---|---|---|
| 09/27/2024 09/27/24 | Sold | $6,050,000 | -6.2% | $1,174 / Sq Ft |
| 09/03/2024 09/03/24 | Pending | -- | -- | -- |
| 08/16/2024 08/16/24 | Price Changed | $6,450,000 | -4.4% | $1,251 / Sq Ft |
| 07/09/2024 07/09/24 | Price Changed | $6,750,000 | -10.0% | $1,309 / Sq Ft |
| 04/16/2024 04/16/24 | Price Changed | $7,500,000 | -5.7% | $1,455 / Sq Ft |
| 03/29/2024 03/29/24 | For Sale | $7,950,000 | +32.5% | $1,542 / Sq Ft |
| 04/15/2022 04/15/22 | Sold | $5,999,500 | 0.0% | $1,164 / Sq Ft |
| 01/18/2022 01/18/22 | Pending | -- | -- | -- |
| 01/18/2022 01/18/22 | For Sale | $5,999,500 | +160.8% | $1,164 / Sq Ft |
| 04/24/2020 04/24/20 | Sold | $2,300,000 | 0.0% | $479 / Sq Ft |
| 03/09/2020 03/09/20 | Pending | -- | -- | -- |
| 03/05/2020 03/05/20 | For Sale | $2,300,000 | -- | $479 / Sq Ft |
Tax History Compared to Growth
Tax History
| Year | Tax Paid | Tax Assessment Tax Assessment Total Assessment is a certain percentage of the fair market value that is determined by local assessors to be the total taxable value of land and additions on the property. | Land | Improvement |
|---|---|---|---|---|
| 2024 | $45,364 | $5,159,412 | $775,000 | $4,384,412 |
| 2023 | $45,364 | $4,992,560 | $775,000 | $4,217,560 |
| 2022 | $17,254 | $2,112,880 | $796,006 | $1,316,874 |
| 2021 | $14,399 | $1,487,508 | $650,687 | $836,821 |
| 2020 | $15,600 | $2,392,642 | $595,297 | $1,797,345 |
| 2019 | $15,162 | $1,564,104 | $0 | $0 |
| 2018 | $14,933 | $1,534,940 | $0 | $0 |
| 2017 | $14,532 | $1,503,369 | $0 | $0 |
| 2016 | $14,364 | $1,472,448 | $0 | $0 |
| 2015 | $14,489 | $1,462,213 | $0 | $0 |
| 2014 | -- | $1,450,608 | $0 | $0 |
Agents Affiliated with this Home
-
Tosha Corrigan

Seller's Agent in 2024
Tosha Corrigan
Keller Williams Realty SRB
(850) 660-1000
19 in this area
92 Total Sales
-
Mary Richards

Buyer's Agent in 2024
Mary Richards
Compass
(850) 502-6035
4 in this area
112 Total Sales
-
H
Seller's Agent in 2022
Hilary & Jacob
Corcoran Reverie SRB
-
Janet Murphy
J
Seller's Agent in 2020
Janet Murphy
Scenic Sotheby's International Realty
(404) 731-0668
2 in this area
92 Total Sales
Map
Source: Emerald Coast Association of REALTORS®
MLS Number: 841988
APN: 35-3S-18-16067-041-0010
- 59 W Water St
- 135 Flip Flop Ln
- 78 N Barrett Square Unit 1
- 78 N Barrett Square Unit 7
- 78 The Greenway Loop
- 87 Wiggle Ln
- 246 Trailhead Dr
- 213 Sandchase Cir
- 102 Firefly Way
- 203 Trailhead Dr
- 104 N Barrett Square Unit 2B
- 104 N Barrett Square Unit 2D
- 10343 E County Highway 30a Unit B233
- 10343 E County Highway 30a Unit B480
- 10343 E County Highway 30a Unit 412 B
- 10343 E County Highway 30a Unit 316
- 10343 E County Highway 30a Unit 312D
- 10343 E County Highway 30a Unit 331
- 10343 E County Highway 30a Unit B247
- 10343 E County Highway 30a Unit B247
