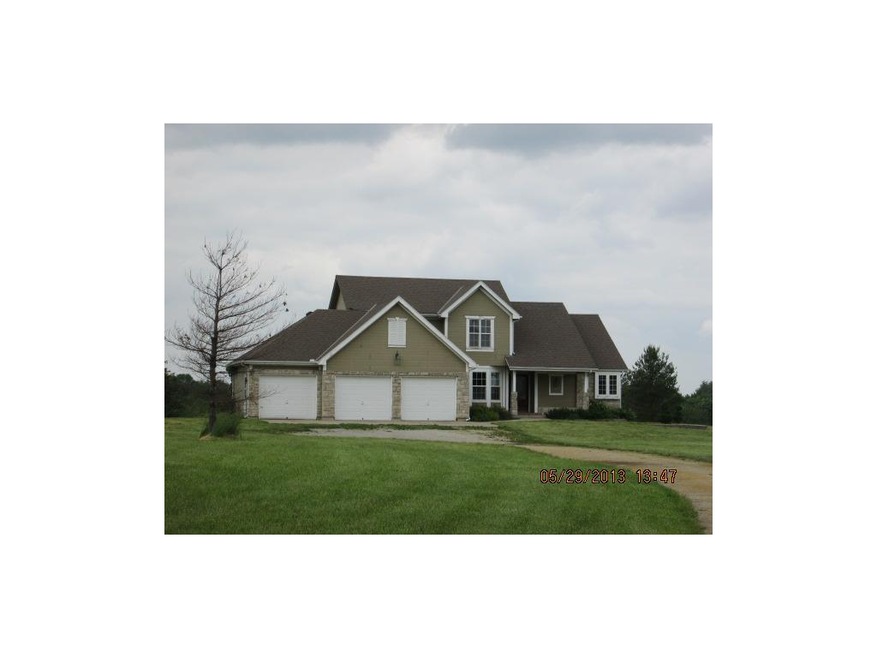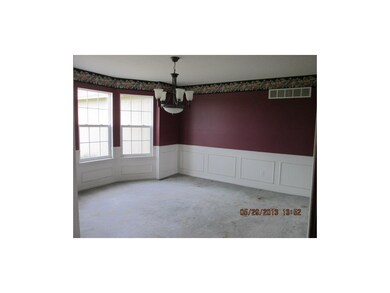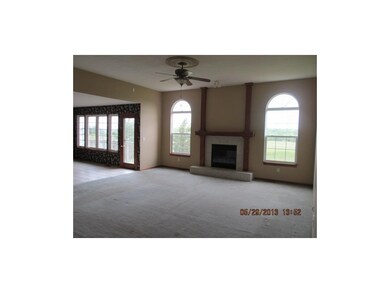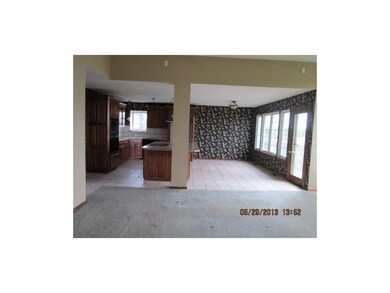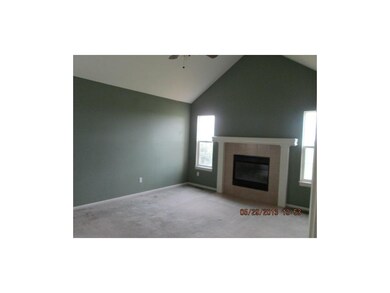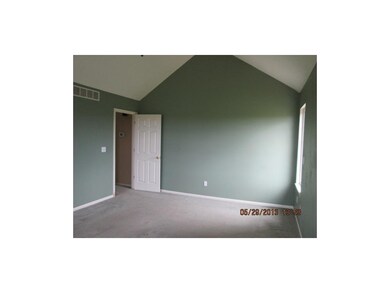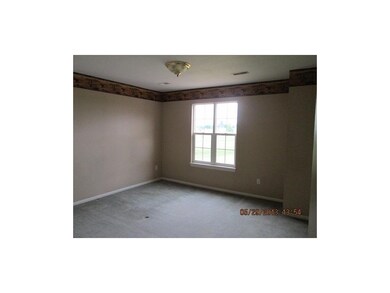
102 Walnut St Garden City, MO 64747
Highlights
- Living Room with Fireplace
- Vaulted Ceiling
- Granite Countertops
- Recreation Room
- Traditional Architecture
- Formal Dining Room
About This Home
As of August 2013A WORLD OF EXPERIENCES AWAITS YOU....Nestled on 10 acres m/l this 1.5 Story offers gourmet kitchen, formal dining room, master suite includes fireplace with garden-inspired master bathroom, dazzling bedrooms, finished walkout basement and complete with a 3 car garage. Property to be sold "As-Is/Where-Is", No Disclosures,no warranties,no guarantees,OFFERS MUST INCLUDE THE FOLLOWING TO BE PRESENTED TO THE SELLER:Complete contract, Pre-Approval letter or proof of funds & earnest dep. in the form of CERTIFIED FUNDS!
Last Agent to Sell the Property
Realty Platinum Professionals License #1999087436 Listed on: 06/10/2013
Home Details
Home Type
- Single Family
Est. Annual Taxes
- $1,871
Year Built
- Built in 1999
Parking
- 3 Car Attached Garage
- Front Facing Garage
Home Design
- Traditional Architecture
- Composition Roof
Interior Spaces
- 1,528 Sq Ft Home
- Wet Bar: Cathedral/Vaulted Ceiling, Fireplace
- Built-In Features: Cathedral/Vaulted Ceiling, Fireplace
- Vaulted Ceiling
- Ceiling Fan: Cathedral/Vaulted Ceiling, Fireplace
- Skylights
- Shades
- Plantation Shutters
- Drapes & Rods
- Living Room with Fireplace
- 2 Fireplaces
- Formal Dining Room
- Recreation Room
- Finished Basement
- Walk-Out Basement
Kitchen
- Country Kitchen
- Granite Countertops
- Laminate Countertops
Flooring
- Wall to Wall Carpet
- Linoleum
- Laminate
- Stone
- Ceramic Tile
- Luxury Vinyl Plank Tile
- Luxury Vinyl Tile
Bedrooms and Bathrooms
- 4 Bedrooms
- Cedar Closet: Cathedral/Vaulted Ceiling, Fireplace
- Walk-In Closet: Cathedral/Vaulted Ceiling, Fireplace
- Double Vanity
- Cathedral/Vaulted Ceiling
Laundry
- Laundry Room
- Laundry on main level
Additional Features
- Enclosed patio or porch
- 10 Acre Lot
- Forced Air Heating and Cooling System
Listing and Financial Details
- Exclusions: EVERYTHING
- Assessor Parcel Number 561801
Ownership History
Purchase Details
Home Financials for this Owner
Home Financials are based on the most recent Mortgage that was taken out on this home.Purchase Details
Home Financials for this Owner
Home Financials are based on the most recent Mortgage that was taken out on this home.Purchase Details
Home Financials for this Owner
Home Financials are based on the most recent Mortgage that was taken out on this home.Purchase Details
Home Financials for this Owner
Home Financials are based on the most recent Mortgage that was taken out on this home.Purchase Details
Purchase Details
Home Financials for this Owner
Home Financials are based on the most recent Mortgage that was taken out on this home.Similar Homes in Garden City, MO
Home Values in the Area
Average Home Value in this Area
Purchase History
| Date | Type | Sale Price | Title Company |
|---|---|---|---|
| Warranty Deed | -- | Coffelt Land Title Inc | |
| Warranty Deed | -- | None Available | |
| Deed | -- | First United Title Agency Ll | |
| Special Warranty Deed | -- | None Available | |
| Quit Claim Deed | -- | None Available | |
| Interfamily Deed Transfer | -- | -- |
Mortgage History
| Date | Status | Loan Amount | Loan Type |
|---|---|---|---|
| Open | $90,000 | Future Advance Clause Open End Mortgage | |
| Open | $320,000 | Unknown | |
| Previous Owner | $69,000 | Purchase Money Mortgage | |
| Previous Owner | $204,000 | Future Advance Clause Open End Mortgage | |
| Previous Owner | $275,000 | New Conventional | |
| Previous Owner | $124,887 | New Conventional | |
| Previous Owner | $43,000 | Adjustable Rate Mortgage/ARM |
Property History
| Date | Event | Price | Change | Sq Ft Price |
|---|---|---|---|---|
| 07/03/2025 07/03/25 | Price Changed | $735,000 | -2.0% | $194 / Sq Ft |
| 04/17/2025 04/17/25 | Price Changed | $750,000 | -6.1% | $198 / Sq Ft |
| 02/14/2025 02/14/25 | For Sale | $799,000 | +352.2% | $211 / Sq Ft |
| 08/09/2013 08/09/13 | Sold | -- | -- | -- |
| 07/12/2013 07/12/13 | Pending | -- | -- | -- |
| 06/11/2013 06/11/13 | For Sale | $176,700 | -- | $116 / Sq Ft |
Tax History Compared to Growth
Tax History
| Year | Tax Paid | Tax Assessment Tax Assessment Total Assessment is a certain percentage of the fair market value that is determined by local assessors to be the total taxable value of land and additions on the property. | Land | Improvement |
|---|---|---|---|---|
| 2024 | $3,882 | $60,810 | $3,520 | $57,290 |
| 2023 | $3,882 | $60,810 | $3,520 | $57,290 |
| 2022 | $3,617 | $54,680 | $3,520 | $51,160 |
| 2021 | $3,607 | $54,680 | $3,520 | $51,160 |
| 2020 | $3,605 | $52,580 | $3,520 | $49,060 |
| 2019 | $3,612 | $52,580 | $3,520 | $49,060 |
| 2018 | $2,844 | $47,070 | $2,710 | $44,360 |
| 2017 | $2,732 | $47,070 | $2,710 | $44,360 |
| 2016 | $2,732 | $44,680 | $2,710 | $41,970 |
| 2015 | $2,588 | $44,680 | $2,710 | $41,970 |
| 2014 | $1,731 | $29,750 | $2,710 | $27,040 |
| 2013 | -- | $29,750 | $2,710 | $27,040 |
Agents Affiliated with this Home
-
Ben Ewbank

Seller's Agent in 2025
Ben Ewbank
Midwest Land Group
(816) 820-2345
163 Total Sales
-
Kimberly Killian

Seller's Agent in 2013
Kimberly Killian
Realty Platinum Professionals
(816) 525-2121
192 Total Sales
-
Jody Shewmaker

Buyer's Agent in 2013
Jody Shewmaker
ReeceNichols Shewmaker
(816) 365-7579
195 Total Sales
Map
Source: Heartland MLS
MLS Number: 1835141
APN: 0561801
- 602 Main St
- 103 W 3rd St
- 202 Gum St
- 221 Main Apt A St
- 307 Spruce St
- 604 Lake Rd
- 109 S State Route F N A
- 114 W 2nd St
- 0 Oak St E Unit HMS2465869
- 76 Casper St
- 33516 301st Terrace
- 29512 Old Highway 7 N A
- TBD E 355th Rd
- 28103 S Little Rd
- 35102 E 275th St
- Tract B Z Hwy
- Tract C Z Hwy
- 28909 E 297th St
- E State Route B
- TBD Ssr-B
