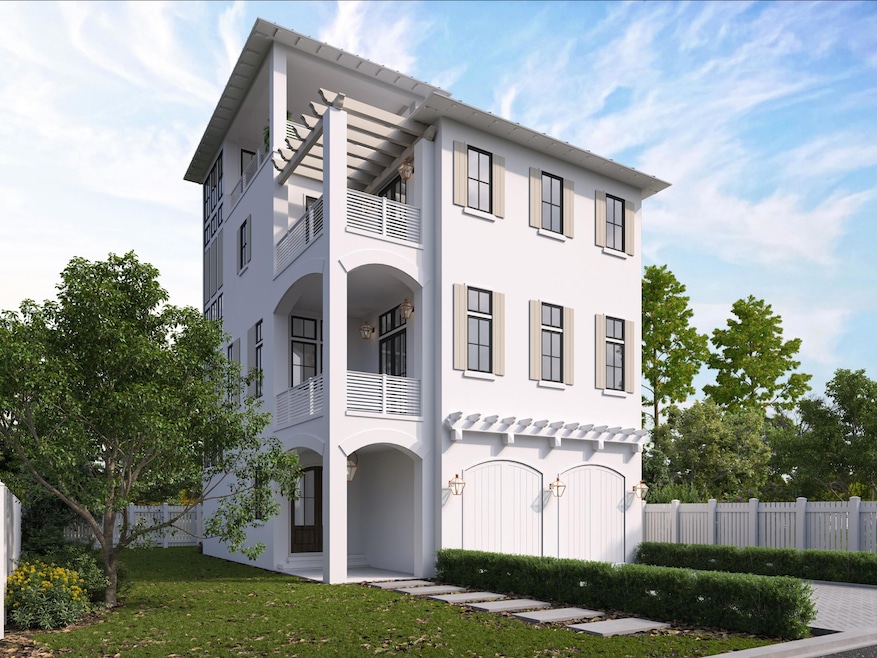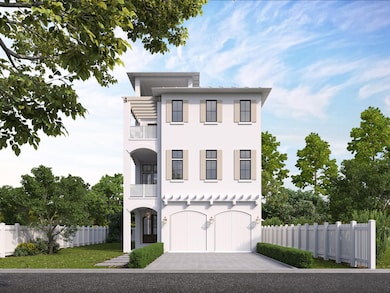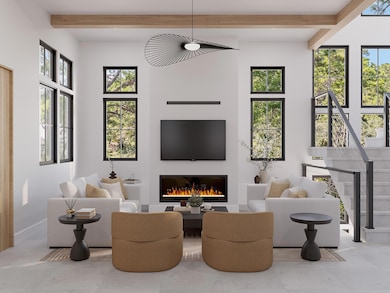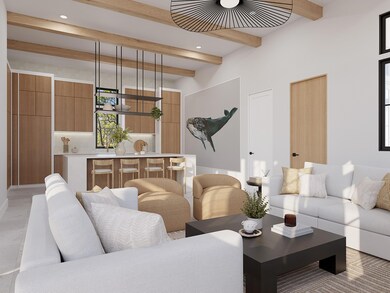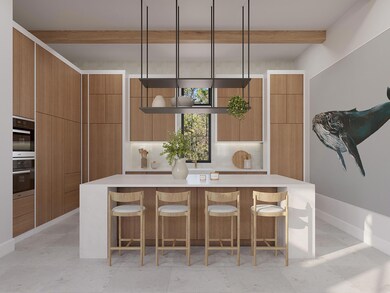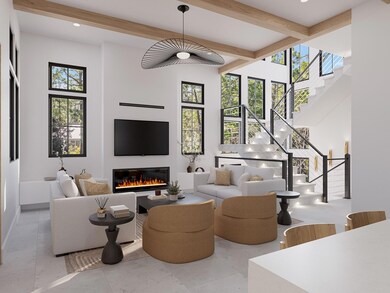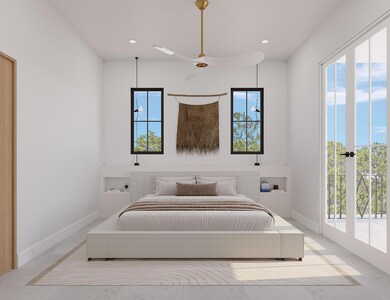102 Walton Palm Rd Inlet Beach, FL 32461
Estimated payment $8,683/month
Highlights
- Vaulted Ceiling
- Beach House
- Fireplace
- Dune Lakes Elementary School Rated A-
- Covered Patio or Porch
- 2 Car Attached Garage
About This Home
Experience modern coastal living at its finest in this newly constructed beach house located in Inlet Cove, set for completion in early 2026. Thoughtfully designed as the ultimate low-maintenance vacation retreat, this five-bedroom, five-bathroom residence showcases avant-garde architecture with an emphasis on clean lines, open spaces, and luxurious finishes. The ambiance is enhanced by oversized floor tiles, and light wood beams that invite warmth and charm, while expansive windows flood each room with natural light. Enter through a welcoming covered entrance into a foyer and gathering space, where a guest bedroom with a private bath awaits on the main level. Ascend the stairs to the second floor, where a spacious family room features a cozy seating area around a sleek modern fireplace, seamlessly blending with a dining area. The gourmet kitchen is a culinary dream, offering floor-to-ceiling cabinets, white quartz countertops, and a stylish breakfast bar. High-end appliances, including an Invision induction cooktop and separate refrigerator and freezer, elevate this space to a league of its own. Another bedroom with a private bath and a covered porch completes this floor. The third level boasts three more bedrooms, including a dedicated bunk room designed for younger guests. The master suite offers a serene escape, featuring French doors that open to a spacious balcony perfect for quiet moments. The master bathroom impresses with a floating twin vanity and a mirrored backsplash, enhancing its contemporary allure. Outdoor living reaches new heights on the rooftop, with a large covered porch ideal for alfresco dining or evening relaxation. Enclosed within a privacy fence and surrounded by grassy areas, the backyard is a private oasis featuring an above-ground pool, perfect for a refreshing morning swim.
Home Details
Home Type
- Single Family
Est. Annual Taxes
- $1,061
Year Built
- Built in 2024 | Under Construction
Lot Details
- Lot Dimensions are 53.85 x 77.49
- Level Lot
Parking
- 2 Car Attached Garage
- Automatic Garage Door Opener
Home Design
- Beach House
- Wallpaper
Interior Spaces
- 3,143 Sq Ft Home
- 4-Story Property
- Vaulted Ceiling
- Ceiling Fan
- Recessed Lighting
- Fireplace
- Living Room
Kitchen
- Electric Oven or Range
- Microwave
- Dishwasher
- Kitchen Island
Bedrooms and Bathrooms
- 5 Bedrooms
Laundry
- Laundry Room
- Exterior Washer Dryer Hookup
Schools
- Dune Lakes Elementary School
- Emerald Coast Middle School
- South Walton High School
Additional Features
- Covered Patio or Porch
- Central Heating and Cooling System
Community Details
- Inlet Cove Subdivision
Listing and Financial Details
- Assessor Parcel Number 36-3S-18-16100-000-0682
Map
Home Values in the Area
Average Home Value in this Area
Tax History
| Year | Tax Paid | Tax Assessment Tax Assessment Total Assessment is a certain percentage of the fair market value that is determined by local assessors to be the total taxable value of land and additions on the property. | Land | Improvement |
|---|---|---|---|---|
| 2024 | $1,061 | $612,000 | $612,000 | -- |
| 2023 | $1,061 | $155,111 | $0 | $0 |
| 2022 | $1,042 | $150,593 | $0 | $0 |
| 2021 | $1,051 | $146,207 | $0 | $0 |
| 2020 | $1,067 | $181,552 | $86,040 | $95,512 |
| 2019 | $1,029 | $140,946 | $0 | $0 |
| 2018 | $1,007 | $138,318 | $0 | $0 |
| 2017 | $975 | $135,473 | $0 | $0 |
| 2016 | $957 | $132,687 | $0 | $0 |
| 2015 | $965 | $131,765 | $0 | $0 |
| 2014 | $969 | $130,719 | $0 | $0 |
Property History
| Date | Event | Price | List to Sale | Price per Sq Ft |
|---|---|---|---|---|
| 01/06/2025 01/06/25 | Price Changed | $1,634,000 | -0.9% | $520 / Sq Ft |
| 11/13/2024 11/13/24 | For Sale | $1,649,000 | -- | $525 / Sq Ft |
Purchase History
| Date | Type | Sale Price | Title Company |
|---|---|---|---|
| Warranty Deed | $985,000 | Mti Title Insurance Agency | |
| Warranty Deed | $985,000 | Mti Title Insurance Agency | |
| Warranty Deed | $170,000 | -- | |
| Personal Reps Deed | -- | -- |
Source: Emerald Coast Association of REALTORS®
MLS Number: 962921
APN: 36-3S-18-16100-000-0682
- Lot 10 Freedom Way
- 174 Walton Palm Rd
- 115 Walton Palm Rd
- 156 Walton Palm Rd
- Maren Plan at Nautilus Pointe
- Pearl Plan at Nautilus Pointe
- Isla Plan at Nautilus Pointe
- Piper Plan at Nautilus Pointe
- Marino Plan at Nautilus Pointe
- 116 N Orange St
- 253 N Walton Lakeshore Dr
- 54 Topside Dr
- 27 Grayling Way
- TBD Walton Palm Rd
- 59 Valdare Way
- 41 Wildwood Trail
- 257 N Orange St
- 57 Grayling Way
- 898 N Walton Lakeshore Dr
- 135 Grayling Way
- 129 Grayling Way
- 141 Valdare Ln
- 79 Beach View Dr
- 122 Sandpine Loop
- 15 E Queen Palm Dr
- 50 Grande Pointe Dr
- 79 Grande Pointe Dr S
- 101 Pollard Cove E
- 16 Medley St
- 10343 E County Highway 30a Unit B193
- 18 Beach Bike Way
- 65 Redbud Ln
- 741 Breakers St
- 106 Conifer Ct
- 113 Conifer Ct
- 23223 Front Beach Rd Unit 134
- 88 Blue Crab Loop E
- 9955 E County Highway 30a Unit E109
- 40 Blue Stream Way
- 1101 Sawgrass Ct Unit 105
