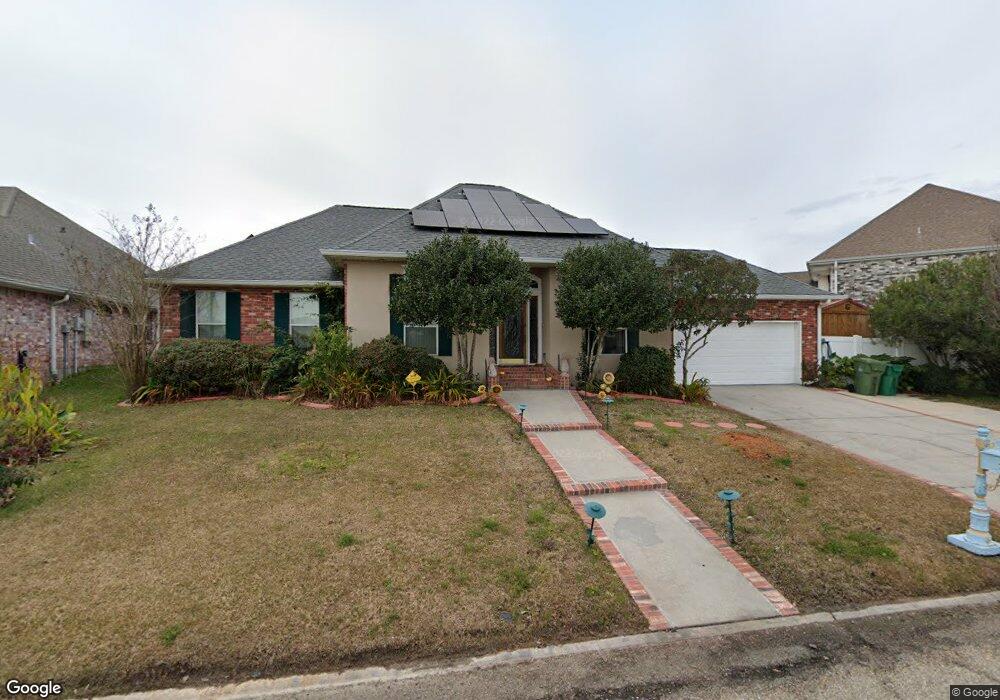102 Weatherly Cove Slidell, LA 70458
Estimated Value: $370,000 - $396,000
4
Beds
3
Baths
2,414
Sq Ft
$160/Sq Ft
Est. Value
About This Home
This home is located at 102 Weatherly Cove, Slidell, LA 70458 and is currently estimated at $385,641, approximately $159 per square foot. 102 Weatherly Cove is a home located in St. Tammany Parish with nearby schools including W.L. Abney Elementary School, St. Tammany Junior High School, and Salmen High School.
Create a Home Valuation Report for This Property
The Home Valuation Report is an in-depth analysis detailing your home's value as well as a comparison with similar homes in the area
Home Values in the Area
Average Home Value in this Area
Tax History Compared to Growth
Tax History
| Year | Tax Paid | Tax Assessment Tax Assessment Total Assessment is a certain percentage of the fair market value that is determined by local assessors to be the total taxable value of land and additions on the property. | Land | Improvement |
|---|---|---|---|---|
| 2024 | $3,484 | $33,842 | $4,800 | $29,042 |
| 2023 | $3,484 | $26,439 | $4,000 | $22,439 |
| 2022 | $277,872 | $26,439 | $4,000 | $22,439 |
| 2021 | $2,775 | $26,439 | $4,000 | $22,439 |
| 2020 | $2,761 | $26,439 | $4,000 | $22,439 |
| 2019 | $3,611 | $23,953 | $4,000 | $19,953 |
| 2018 | $3,625 | $23,953 | $4,000 | $19,953 |
| 2017 | $3,648 | $23,953 | $4,000 | $19,953 |
| 2016 | $3,733 | $23,953 | $4,000 | $19,953 |
| 2015 | $2,643 | $23,917 | $6,000 | $17,917 |
| 2014 | $2,593 | $23,917 | $6,000 | $17,917 |
| 2013 | -- | $23,917 | $6,000 | $17,917 |
Source: Public Records
Map
Nearby Homes
- 104 Weatherly Cove
- 414 Windward Passage Other
- 0 Weatherly C Lt754
- 414 Windward Passage St
- 106 Weatherly Cove
- 412 Windward Passage None
- 412 Windward Passage Other
- 412 Windward Passage St
- 108 Weatherly Cove
- 108 Weatherly Cove Other
- 410 Windward Passage Other
- 524 Windward Passage St
- 684 Windward Passage St
- 47 Darcy Ln
- 49 Darcy Ln
- 110 Weatherly Cove
- 103 Sirius Ln
- 411 Windward Passage St
- 105 Sirius Other
- 415 Windward Passage Other
