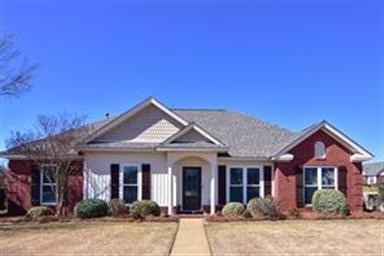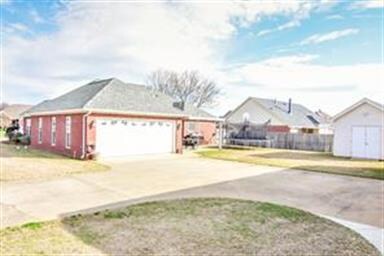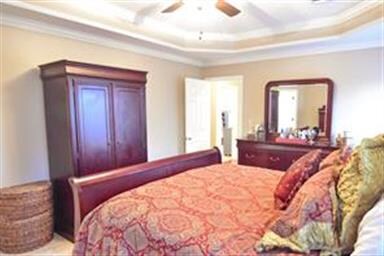
102 Westbrook Ct Prattville, AL 36066
Highlights
- RV or Boat Parking
- Wood Flooring
- No HOA
- Prattville Primary School Rated 10
- Hydromassage or Jetted Bathtub
- Covered Patio or Porch
About This Home
As of March 2025A house like this is hard to find in Prattville! Conveniently located in Prattville, it’s about 3 minutes from I-65, a convenient 18-minute drive to Maxwell Air Force Base (per google maps) and only a 3-10 minute drive to Prattville's best shopping and dining! This PRISTINE house is a maintenance dream, with all big-ticket items replaced in the past few years, including: NEW HVAC in 2017, NEW architectural shingle roof in 2018, NEW doors and windows in 2016, NEW water heater in 2017, and NEW carpet in 2018! Featuring 4 bedrooms, 3 full bathrooms, and a two-car garage, there is beautiful crown molding throughout almost all of the home. The spacious living room has a gas fireplace and double tray ceilings. The living room, dining room and halls have wood floors, kitchen and bathrooms have tile floors, the bedrooms all have nearly-new carpet. The dining room has gorgeous wood floors and custom wainscoting. Luxurious master suite with oversized jetted tub, dual vanities, separate shower, and his & hers walk-in closets. One of the closets in the master bath is a “safe room” with reinforced walls and door for extra safety from storms and intruders. There is one bedroom on the opposite side of the house from the others that can be used as an office, since it already has a built-in desk and shelf area. Just off the living room is a huge private patio and the custom-built shed is wired. Plenty of parking – even a large RV pad! The 1/3 of an acre lot is nice and flat and drains well. There is a motion and touch-sensitive ring doorbell on the front door and a motion-sensitive ring floodlight/video camera in the backyard. Please click the movie icon on left to view the interactive 3-D presentation in order to tour around the house as if you were there.
Last Agent to Sell the Property
IronGate Real Estate License #0105079 Listed on: 03/06/2020
Last Buyer's Agent
Jo Glenn
ARC Realty-Elmore License #0072776

Home Details
Home Type
- Single Family
Est. Annual Taxes
- $1,601
Year Built
- Built in 2000
Lot Details
- 0.33 Acre Lot
- Lot Dimensions are 130 x 110 x 0
- Partially Fenced Property
- Privacy Fence
- Sprinkler System
Home Design
- Brick Exterior Construction
- Slab Foundation
- Ridge Vents on the Roof
- Vinyl Siding
Interior Spaces
- 1,857 Sq Ft Home
- 1-Story Property
- Tray Ceiling
- Ceiling height of 9 feet or more
- Ceiling Fan
- Gas Log Fireplace
- Double Pane Windows
- Blinds
- Insulated Doors
- Workshop
- Washer and Dryer Hookup
Kitchen
- Breakfast Bar
- Self-Cleaning Oven
- Electric Cooktop
- Built-In Microwave
- Ice Maker
- Dishwasher
- Disposal
Flooring
- Wood
- Wall to Wall Carpet
- Tile
Bedrooms and Bathrooms
- 4 Bedrooms
- Walk-In Closet
- 3 Full Bathrooms
- Double Vanity
- Hydromassage or Jetted Bathtub
- Separate Shower
- Linen Closet In Bathroom
Attic
- Attic Floors
- Pull Down Stairs to Attic
Home Security
- Home Security System
- Fire and Smoke Detector
Parking
- 2 Car Attached Garage
- 2 Driveway Spaces
- Parking Pad
- Garage Door Opener
- RV or Boat Parking
Outdoor Features
- Covered Patio or Porch
- Separate Outdoor Workshop
Schools
- Prattville Elementary School
- Prattville Junior High School
- Prattville High School
Utilities
- Central Heating and Cooling System
- Programmable Thermostat
- Gas Water Heater
- Municipal Trash
- High Speed Internet
- Cable TV Available
Community Details
- No Home Owners Association
Listing and Financial Details
- Assessor Parcel Number 10-07-36-0-000-006-171-0
Ownership History
Purchase Details
Home Financials for this Owner
Home Financials are based on the most recent Mortgage that was taken out on this home.Purchase Details
Purchase Details
Similar Homes in Prattville, AL
Home Values in the Area
Average Home Value in this Area
Purchase History
| Date | Type | Sale Price | Title Company |
|---|---|---|---|
| Warranty Deed | $285,000 | None Listed On Document | |
| Deed | $168,900 | -- | |
| Deed | $164,500 | -- |
Mortgage History
| Date | Status | Loan Amount | Loan Type |
|---|---|---|---|
| Previous Owner | $125,000 | New Conventional | |
| Previous Owner | $193,996 | Stand Alone Refi Refinance Of Original Loan | |
| Previous Owner | $65,000 | No Value Available |
Property History
| Date | Event | Price | Change | Sq Ft Price |
|---|---|---|---|---|
| 03/31/2025 03/31/25 | Sold | $285,000 | -2.4% | $151 / Sq Ft |
| 03/19/2025 03/19/25 | Pending | -- | -- | -- |
| 02/05/2025 02/05/25 | For Sale | $292,000 | +39.0% | $155 / Sq Ft |
| 04/08/2020 04/08/20 | Sold | $210,000 | -2.3% | $113 / Sq Ft |
| 04/02/2020 04/02/20 | Pending | -- | -- | -- |
| 03/06/2020 03/06/20 | For Sale | $215,000 | -- | $116 / Sq Ft |
Tax History Compared to Growth
Tax History
| Year | Tax Paid | Tax Assessment Tax Assessment Total Assessment is a certain percentage of the fair market value that is determined by local assessors to be the total taxable value of land and additions on the property. | Land | Improvement |
|---|---|---|---|---|
| 2024 | $1,601 | $51,660 | $0 | $0 |
| 2023 | $1,447 | $46,680 | $0 | $0 |
| 2022 | $1,417 | $45,720 | $0 | $0 |
| 2021 | $1,317 | $42,480 | $0 | $0 |
| 2020 | $591 | $20,380 | $0 | $0 |
| 2019 | $573 | $19,800 | $0 | $0 |
| 2018 | $578 | $19,980 | $0 | $0 |
| 2017 | $580 | $20,020 | $0 | $0 |
| 2015 | $542 | $0 | $0 | $0 |
| 2014 | $545 | $18,900 | $3,000 | $15,900 |
| 2013 | -- | $19,640 | $3,500 | $16,140 |
Agents Affiliated with this Home
-
Darlene Day

Seller's Agent in 2025
Darlene Day
ARC Realty
(334) 220-2134
7 in this area
68 Total Sales
-
D’Ann Pendley

Buyer's Agent in 2025
D’Ann Pendley
RE/MAX
(334) 568-9919
17 in this area
94 Total Sales
-
Janie Baylis

Seller's Agent in 2020
Janie Baylis
IronGate Real Estate
(334) 850-2333
22 in this area
97 Total Sales
-
J
Buyer's Agent in 2020
Jo Glenn
ARC Realty-Elmore
Map
Source: Montgomery Area Association of REALTORS®
MLS Number: 469724
APN: 10-07-36-0-000-006-171-0
- 104 Westbrook Ct
- 1792 Benson St
- 784 Glennbrooke Blvd
- 1954 Calumet Pkwy
- 2258 Gathering Way
- 505 Mountain Ridge Rd
- 1750 Benson St
- 240 Kendrick Way
- 1829 Riverton Dr
- 620 Madison Dr
- 49 Hidden Valley Ct
- 0 Old Farm Ln
- 704 Tull Dr
- 1486 Tullahoma Dr
- 114 Weston St
- 1443 Tullahoma Dr
- 1458 Tullahoma Dr
- 1477 Tullahoma Dr
- 1222 Charleston Dr
- 1489 Trolley Rd





