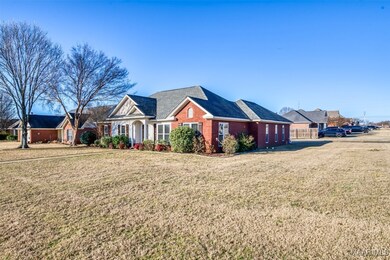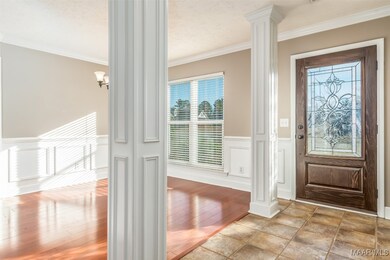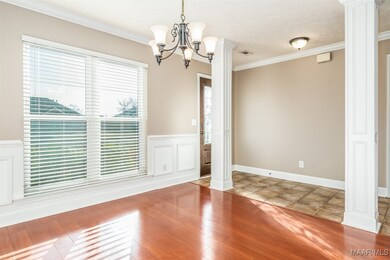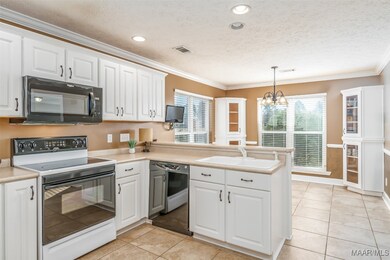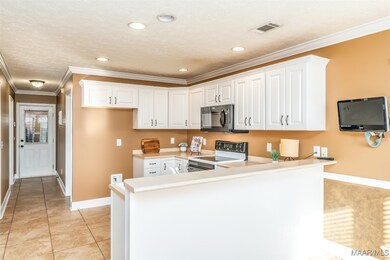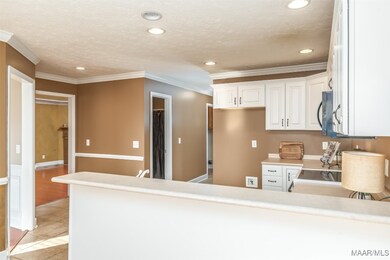
102 Westbrook Ct Prattville, AL 36066
Highlights
- RV Access or Parking
- Wood Flooring
- Corner Lot
- Prattville Primary School Rated 9+
- Hydromassage or Jetted Bathtub
- High Ceiling
About This Home
As of March 2025This exceptional home in the Hollybrooke neighborhood is a rare find as they don't often go up for sale! Ideally situated, it offers easy access to I-65 and Maxwell Air Force Base. Plus, you’re just minutes from some of Prattville’s top shopping and dining spots! This home boasts recent updates (per the previous owner) that make it a hassle-free choice, including a NEW HVAC system (2017), a NEW roof with architectural shingles (2018), NEW doors and windows (2016), a NEW water heater (2017), and NEW carpet (2018). This home exudes charm with crown molding throughout most of the rooms. The spacious living room is enhanced by a cozy gas fireplace and elegant double tray ceilings. Laminate wood floors flow through the living room, dining room, and hallways, while tile graces the kitchen and bathrooms. Each of the four bedrooms have carpet. The formal dining area features beautiful wood floors and custom wainscoting, adding a touch of sophistication. The primary suite is a luxurious retreat with the bathroom boasting a large jetted tub, dual vanities, a separate shower, and his and hers walk-in closets. One of these closets is specially designed as a storm and intruder-safe room, complete with reinforced walls and a secure door for added peace of mind. Located on the opposite side of the home, one bedroom is perfect for an office space, thanks to a built-in desk and shelf area. Step outside through the living room to a generous, private patio area, ideal for entertaining or relaxation. A custom-built shed, complete with electrical wiring, offers extra storage and would make a great workspace. The property provides ample parking, including a large RV pad. There is a double driveway on the side of the house for additional parking. The flat, 1/3-acre lot is fully fenced, providing a secure space perfect for children and pets to play freely. It offers endless possibilities for outdoor activities and relaxation. Call today-this is the ONLY home available in the neighborhood!
Home Details
Home Type
- Single Family
Est. Annual Taxes
- $1,447
Year Built
- Built in 2000
Lot Details
- 0.33 Acre Lot
- Lot Dimensions are 130 x 110 x 0
- Privacy Fence
- Fenced
- Corner Lot
- Sprinkler System
Parking
- 2 Car Attached Garage
- Parking Pad
- Garage Door Opener
- RV Access or Parking
Home Design
- Brick Exterior Construction
- Slab Foundation
- Ridge Vents on the Roof
- Vinyl Siding
Interior Spaces
- 1,882 Sq Ft Home
- 1-Story Property
- Tray Ceiling
- High Ceiling
- Gas Log Fireplace
- Double Pane Windows
- Blinds
- Insulated Doors
- Workshop
- Pull Down Stairs to Attic
- Fire and Smoke Detector
- Washer and Dryer Hookup
Kitchen
- Breakfast Bar
- Electric Oven
- Self-Cleaning Oven
- Electric Cooktop
- Microwave
- Plumbed For Ice Maker
- Dishwasher
- Disposal
Flooring
- Wood
- Carpet
- Laminate
- Tile
Bedrooms and Bathrooms
- 4 Bedrooms
- Linen Closet
- Walk-In Closet
- 3 Full Bathrooms
- Double Vanity
- Hydromassage or Jetted Bathtub
- Separate Shower
Eco-Friendly Details
- Energy-Efficient Windows
- Energy-Efficient Doors
Outdoor Features
- Covered patio or porch
- Separate Outdoor Workshop
- Outdoor Storage
Location
- City Lot
Schools
- Prattville Elementary School
- Prattville Junior High School
- Prattville High School
Utilities
- Central Heating and Cooling System
- Heating System Uses Gas
- Programmable Thermostat
- Gas Water Heater
Community Details
- No Home Owners Association
- Hollybrooke Subdivision
Listing and Financial Details
- Assessor Parcel Number 10-07-36-0-000-006-171-0
Ownership History
Purchase Details
Home Financials for this Owner
Home Financials are based on the most recent Mortgage that was taken out on this home.Purchase Details
Purchase Details
Similar Homes in the area
Home Values in the Area
Average Home Value in this Area
Purchase History
| Date | Type | Sale Price | Title Company |
|---|---|---|---|
| Warranty Deed | $285,000 | None Listed On Document | |
| Deed | $168,900 | -- | |
| Deed | $164,500 | -- |
Mortgage History
| Date | Status | Loan Amount | Loan Type |
|---|---|---|---|
| Previous Owner | $125,000 | New Conventional | |
| Previous Owner | $193,996 | Stand Alone Refi Refinance Of Original Loan | |
| Previous Owner | $65,000 | No Value Available |
Property History
| Date | Event | Price | Change | Sq Ft Price |
|---|---|---|---|---|
| 03/31/2025 03/31/25 | Sold | $285,000 | -2.4% | $151 / Sq Ft |
| 03/19/2025 03/19/25 | Pending | -- | -- | -- |
| 02/05/2025 02/05/25 | For Sale | $292,000 | +39.0% | $155 / Sq Ft |
| 04/08/2020 04/08/20 | Sold | $210,000 | -2.3% | $113 / Sq Ft |
| 04/02/2020 04/02/20 | Pending | -- | -- | -- |
| 03/06/2020 03/06/20 | For Sale | $215,000 | -- | $116 / Sq Ft |
Tax History Compared to Growth
Tax History
| Year | Tax Paid | Tax Assessment Tax Assessment Total Assessment is a certain percentage of the fair market value that is determined by local assessors to be the total taxable value of land and additions on the property. | Land | Improvement |
|---|---|---|---|---|
| 2024 | $1,601 | $51,660 | $0 | $0 |
| 2023 | $1,447 | $46,680 | $0 | $0 |
| 2022 | $1,417 | $45,720 | $0 | $0 |
| 2021 | $1,317 | $42,480 | $0 | $0 |
| 2020 | $591 | $20,380 | $0 | $0 |
| 2019 | $573 | $19,800 | $0 | $0 |
| 2018 | $578 | $19,980 | $0 | $0 |
| 2017 | $580 | $20,020 | $0 | $0 |
| 2015 | $542 | $0 | $0 | $0 |
| 2014 | $545 | $18,900 | $3,000 | $15,900 |
| 2013 | -- | $19,640 | $3,500 | $16,140 |
Agents Affiliated with this Home
-
Darlene Day

Seller's Agent in 2025
Darlene Day
ARC Realty
(334) 220-2134
7 in this area
69 Total Sales
-
D’Ann Pendley

Buyer's Agent in 2025
D’Ann Pendley
RE/MAX
(334) 568-9919
17 in this area
94 Total Sales
-
Janie Baylis

Seller's Agent in 2020
Janie Baylis
IronGate Real Estate
(334) 850-2333
23 in this area
97 Total Sales
-
J
Buyer's Agent in 2020
Jo Glenn
ARC Realty-Elmore
Map
Source: Montgomery Area Association of REALTORS®
MLS Number: 570076
APN: 10-07-36-0-000-006-171-0
- 831 Bluegrass Dr
- 1792 Benson St
- 2285 Gathering Way
- 784 Glennbrooke Blvd
- 505 Mountain Ridge Rd
- 1816 Riverton Dr
- 620 Madison Dr
- 1247 Tullahoma Dr
- 1238 Tullahoma Dr
- 1356 Tullahoma Dr
- 364 Sydney Dr S
- 114 Weston St
- 544 Ashton Oak Dr
- 42 Charlton Place
- 1443 Tullahoma Dr
- 150 Grand Park Dr
- 1472 Tullahoma Dr
- 1477 Tullahoma Dr
- 1222 Charleston Dr
- 612 Ashton Oak Dr

