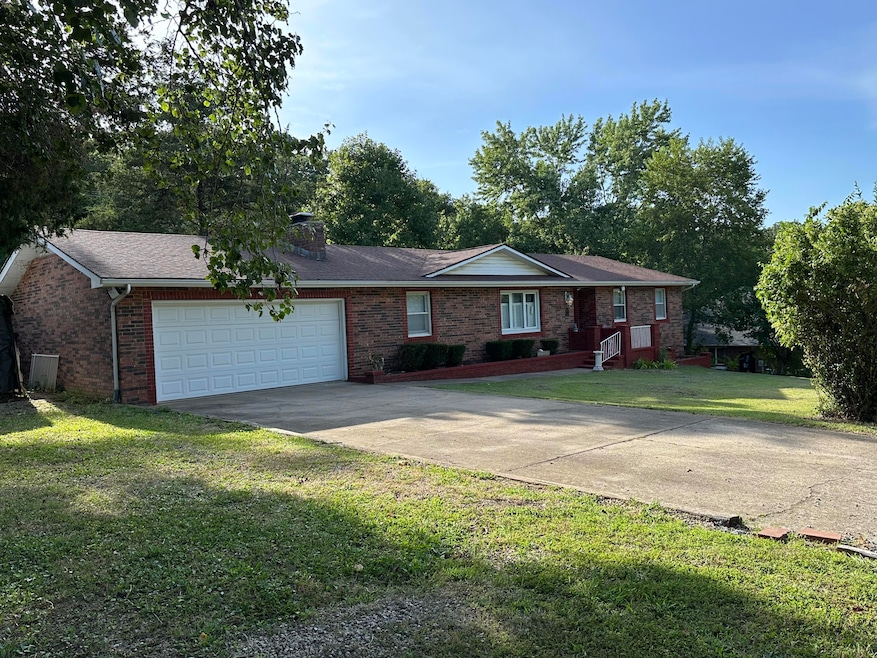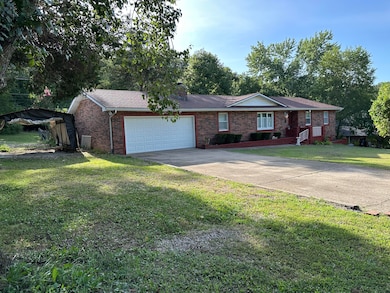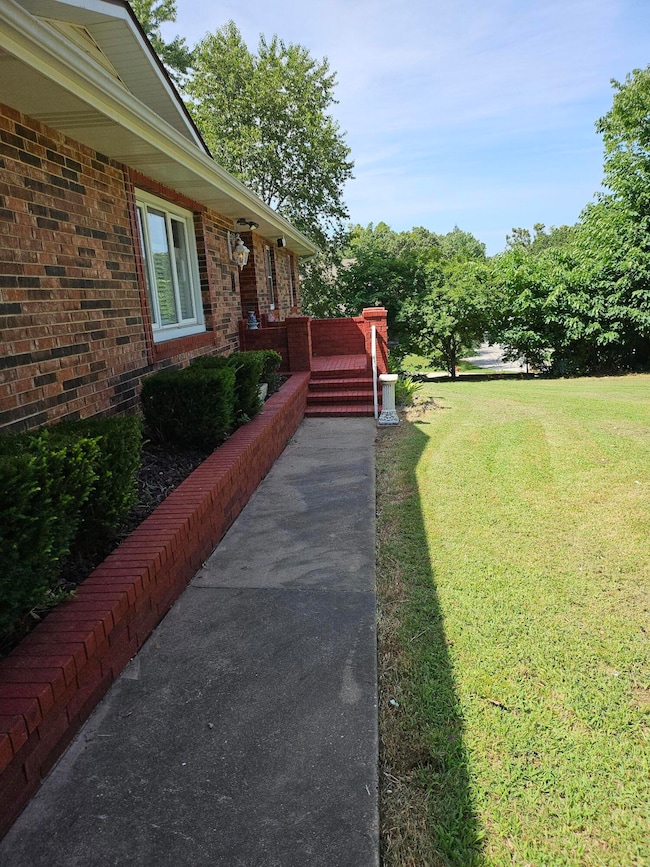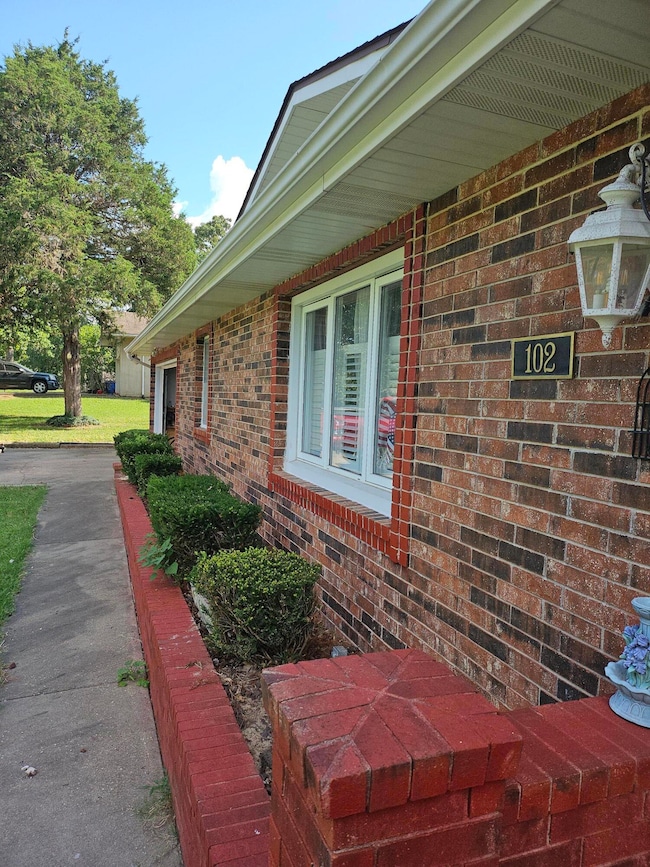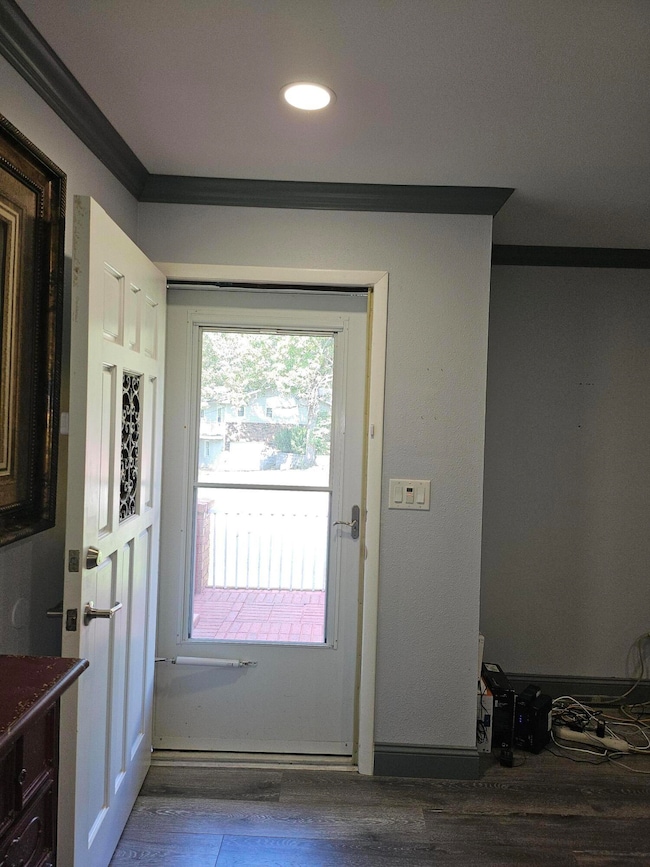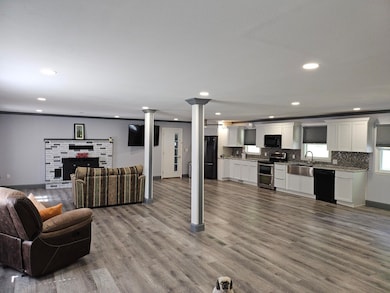
$325,000
- 2 Beds
- 2 Baths
- 1,690 Sq Ft
- 110 Stillwood Dr
- Branson, MO
Very charming and Perfect home for anyone truly desiring one level living and low maintenance. This is a stand-alone single-family dwelling in a gated community. All Brick Exterior 2 Bedroom/2 Bath with High Ceilings, Crown Molding, & Attached Garage with Tornado Shelter. Custom Cabinetry with Granite countertops throughout the home. Water Softener is owned. The master bedroom closet has custom
Delisa DeLay Branson Lakes Realty
