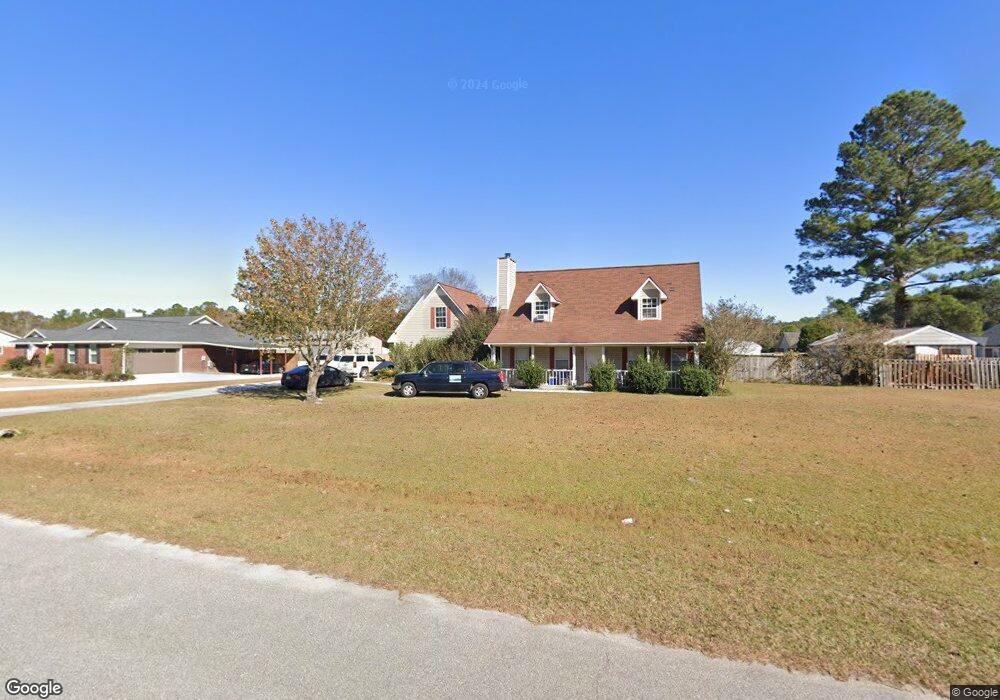102 Wheelstone Way Guyton, GA 31312
Estimated Value: $326,000 - $380,000
3
Beds
3
Baths
2,010
Sq Ft
$177/Sq Ft
Est. Value
About This Home
This home is located at 102 Wheelstone Way, Guyton, GA 31312 and is currently estimated at $355,441, approximately $176 per square foot. 102 Wheelstone Way is a home located in Effingham County with nearby schools including South Effingham Elementary School, South Effingham Middle School, and South Effingham High School.
Ownership History
Date
Name
Owned For
Owner Type
Purchase Details
Closed on
Apr 13, 2000
Bought by
Neal Jeffrey A
Current Estimated Value
Create a Home Valuation Report for This Property
The Home Valuation Report is an in-depth analysis detailing your home's value as well as a comparison with similar homes in the area
Home Values in the Area
Average Home Value in this Area
Purchase History
| Date | Buyer | Sale Price | Title Company |
|---|---|---|---|
| Neal Jeffrey A | $132,900 | -- |
Source: Public Records
Tax History Compared to Growth
Tax History
| Year | Tax Paid | Tax Assessment Tax Assessment Total Assessment is a certain percentage of the fair market value that is determined by local assessors to be the total taxable value of land and additions on the property. | Land | Improvement |
|---|---|---|---|---|
| 2025 | $4,465 | $133,637 | $22,800 | $110,837 |
| 2024 | $4,465 | $139,845 | $22,800 | $117,045 |
| 2023 | $2,945 | $107,744 | $17,600 | $90,144 |
| 2022 | $2,981 | $91,824 | $16,000 | $75,824 |
| 2021 | $2,491 | $74,444 | $14,000 | $60,444 |
| 2020 | $2,412 | $72,516 | $14,000 | $58,516 |
| 2019 | $2,424 | $72,516 | $14,000 | $58,516 |
| 2018 | $2,333 | $68,479 | $14,000 | $54,479 |
| 2017 | $2,215 | $63,910 | $14,000 | $49,910 |
| 2016 | $2,423 | $74,473 | $14,000 | $60,473 |
| 2015 | -- | $64,711 | $14,000 | $50,711 |
| 2014 | -- | $60,711 | $10,000 | $50,711 |
| 2013 | -- | $56,311 | $5,600 | $50,711 |
Source: Public Records
Map
Nearby Homes
- 108 Settlers Point Dr
- 105 Homestead Ct
- 102 Winnai Ln
- 138 Hawthorne Dr
- 438 Kessler Loop
- 259 Zettler Loop
- 1257 Noel C Conaway Rd
- 201 Antigua Place
- 275 Caribbean Village Dr
- 102 Sam's Dr
- 276 Caribbean Village Dr
- 119 Sams Dr
- 404 Banberry Ct
- 178 Tobago Cir
- 144 Tobago Cir
- 247 Caribbean Village Dr
- 126 Tobago Cir
- 225 Caribbean Village Dr
- 460 Kolic Helmey Rd
- 107 Tupelo Trail
- 104 Wheelstone Way
- 100 Wheelstone Way
- 105 Olde Manor Ln
- 105 Wheelstone Way
- 114 Wheelstone Way
- 106 Wheelstone Way
- 103 Wheelstone Way
- 112 Wheelstone Way
- 107 Olde Manor Ln
- 107 Wheelstone Way
- 101 Wheelstone Way
- 109 Wheelstone Way
- 108 Wheelstone Way
- 104 Olde Manor Ln
- 110 Wheelstone Way
- 102 Olde Manor Ln
- 106 Olde Manor Ln
- 4343 Midland Rd
- 111 Wheelstone Way
- 100 Olde Manor Ln
