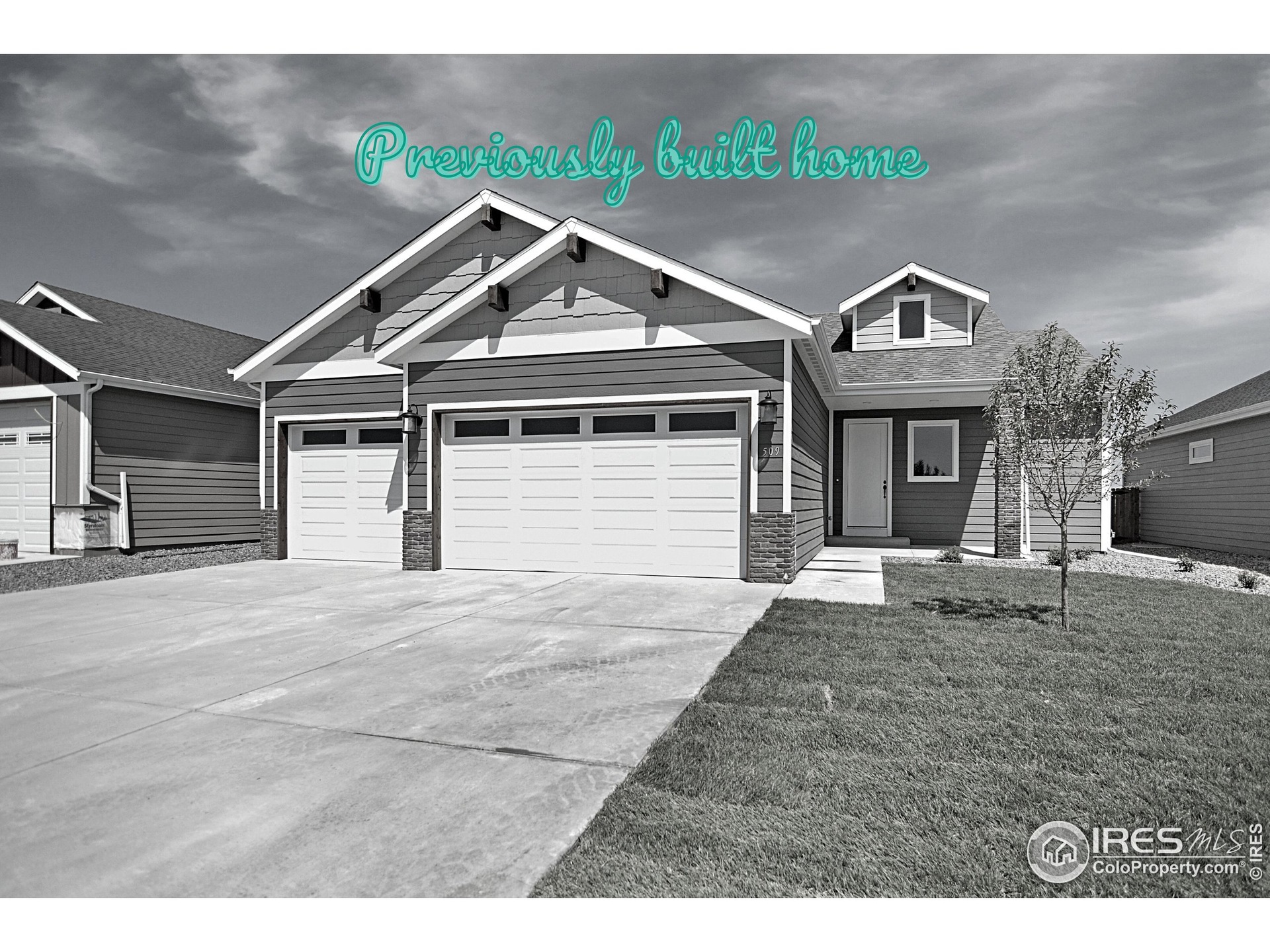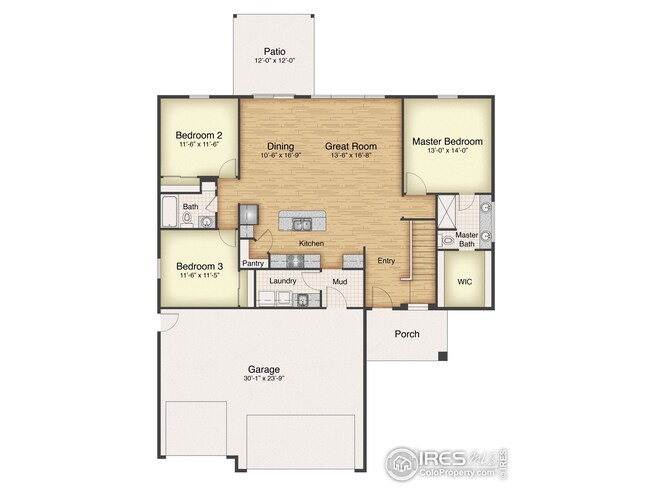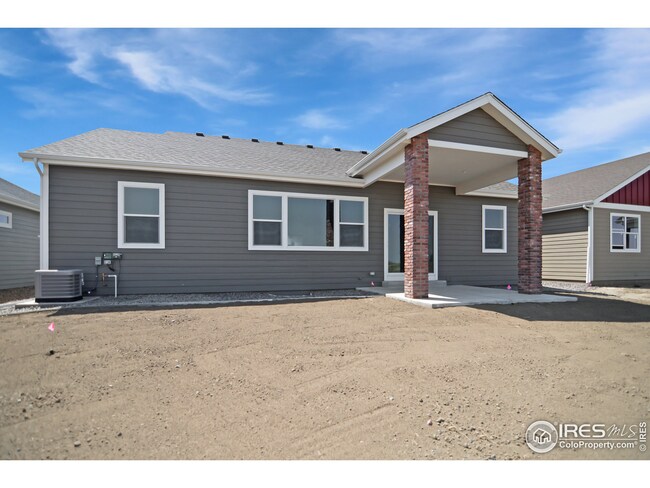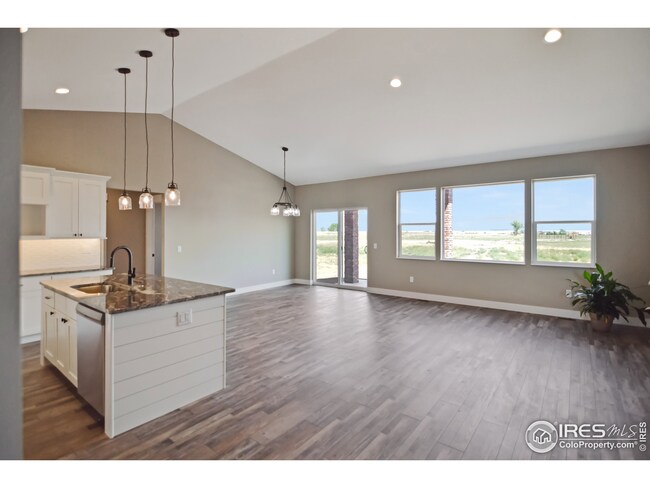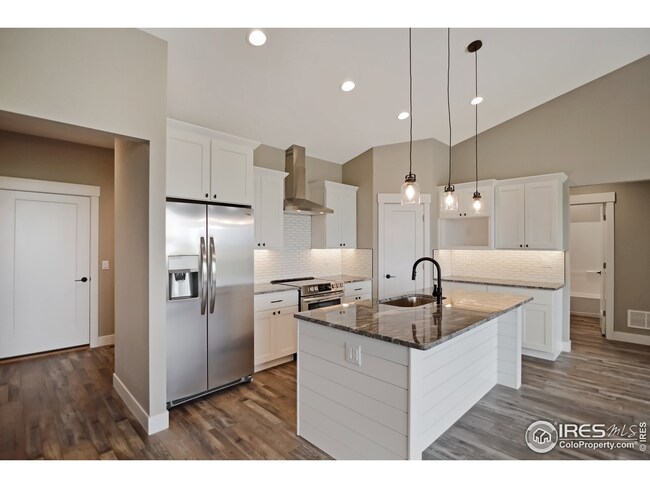
102 Wildcat Pkwy Wiggins, CO 80654
Estimated Value: $452,000 - $537,000
Highlights
- New Construction
- Cathedral Ceiling
- Eat-In Kitchen
- Open Floorplan
- 3 Car Attached Garage
- Double Pane Windows
About This Home
As of October 2021Open space views, and large open living area...The main floor is host to a vaulted great room with big windows overlooking open space; the kitchen is beautiful- all-wood cabinetry that's soft close, choice of granite, stainless steel appliances including a range hood, glass backsplash, and a walk-in pantry; the master suite features a dream closet! The garage is spacious... and insulated and finished/painted (can you park a pickup in there? Yep!) The best part is our homes are ALWAYS 2x6 construction with 9' ceilings top and bottom, with an emphasis on creating a superiorly insulated home, we use expensive paint inside and out (10-year-rated on the exterior!), LED lighting, high-efficiency furnace and air conditioning, tankless water heaters, and so much more. While the basement is unfinished, careful thought is put in to future finishing, the mechanical system and ductwork are out of the way. 12,300 sq ft lot
Last Agent to Sell the Property
Kasie Smith
Kasie Smith Listed on: 04/15/2021
Last Buyer's Agent
Kasie Smith
Kasie Smith Listed on: 04/15/2021
Home Details
Home Type
- Single Family
Est. Annual Taxes
- $2,980
Year Built
- Built in 2021 | New Construction
Lot Details
- 0.28 Acre Lot
- Open Space
- North Facing Home
HOA Fees
- $13 Monthly HOA Fees
Parking
- 3 Car Attached Garage
Home Design
- Wood Frame Construction
- Composition Roof
- Composition Shingle
- Cedar
Interior Spaces
- 1,586 Sq Ft Home
- 1-Story Property
- Open Floorplan
- Cathedral Ceiling
- Double Pane Windows
- Unfinished Basement
- Basement Fills Entire Space Under The House
Kitchen
- Eat-In Kitchen
- Electric Oven or Range
- Dishwasher
- Kitchen Island
- Disposal
Flooring
- Carpet
- Vinyl
Bedrooms and Bathrooms
- 3 Bedrooms
- Walk-In Closet
- Primary bathroom on main floor
- Walk-in Shower
Laundry
- Laundry on main level
- Washer and Dryer Hookup
Accessible Home Design
- Accessible Hallway
- Garage doors are at least 85 inches wide
- Accessible Doors
- Accessible Entrance
Eco-Friendly Details
- Energy-Efficient HVAC
Outdoor Features
- Patio
- Exterior Lighting
Schools
- Wiggins Elementary And Middle School
- Wiggins High School
Utilities
- Forced Air Heating and Cooling System
- High Speed Internet
- Cable TV Available
Community Details
- Association fees include management
- Built by Low Energy Homes
- Kiowa Park Subdivision
Listing and Financial Details
- Assessor Parcel Number 122322106002
Ownership History
Purchase Details
Home Financials for this Owner
Home Financials are based on the most recent Mortgage that was taken out on this home.Purchase Details
Similar Homes in Wiggins, CO
Home Values in the Area
Average Home Value in this Area
Purchase History
| Date | Buyer | Sale Price | Title Company |
|---|---|---|---|
| Mckeighan Robert S | $397,100 | Unified Title Company | |
| Pine Tree Corporation | $196,500 | Unified Title Company |
Mortgage History
| Date | Status | Borrower | Loan Amount |
|---|---|---|---|
| Open | Mckeighan Robert S | $400,000 |
Property History
| Date | Event | Price | Change | Sq Ft Price |
|---|---|---|---|---|
| 01/23/2022 01/23/22 | Off Market | $397,100 | -- | -- |
| 10/19/2021 10/19/21 | Sold | $397,100 | 0.0% | $250 / Sq Ft |
| 07/24/2021 07/24/21 | Price Changed | $397,100 | +0.5% | $250 / Sq Ft |
| 04/15/2021 04/15/21 | For Sale | $395,000 | -- | $249 / Sq Ft |
Tax History Compared to Growth
Tax History
| Year | Tax Paid | Tax Assessment Tax Assessment Total Assessment is a certain percentage of the fair market value that is determined by local assessors to be the total taxable value of land and additions on the property. | Land | Improvement |
|---|---|---|---|---|
| 2024 | $2,980 | $28,180 | $4,290 | $23,890 |
| 2023 | $2,980 | $31,870 | $4,860 | $27,010 |
| 2022 | $2,591 | $24,000 | $4,220 | $19,780 |
| 2021 | $1,614 | $14,960 | $14,960 | $0 |
| 2020 | $733 | $7,080 | $7,080 | $0 |
| 2019 | $736 | $6,890 | $6,890 | $0 |
| 2018 | $368 | $3,360 | $3,360 | $0 |
| 2017 | -- | $60 | $60 | $0 |
Agents Affiliated with this Home
-

Seller's Agent in 2021
Kasie Smith
Kasie Smith
(970) 768-4043
Map
Source: IRES MLS
MLS Number: 937926
APN: R021084
- 102 Wildcat Pkwy
- 200 Wildcat Pkwy
- 100 Wildcat Pkwy
- 1126 Osprey Way
- 106 Larkspur Ct
- 104 Larkspur Ct
- 1124 Osprey Way
- 204 Wildcat Pkwy
- 102 Larkspur Ct
- 1122 Osprey Way
- 202 Wildcat Pkwy
- 1125 Cottontail Ln
- 300 Wildcat Pkwy
- 109 Larkspur Ct
- 1120 Osprey Way
- 100 Larkspur Ct
- 1123 Cottontail Ln
- 107 Larkspur Ct
- 105 Larkspur Ct
- 1121 Cottontail Ln
