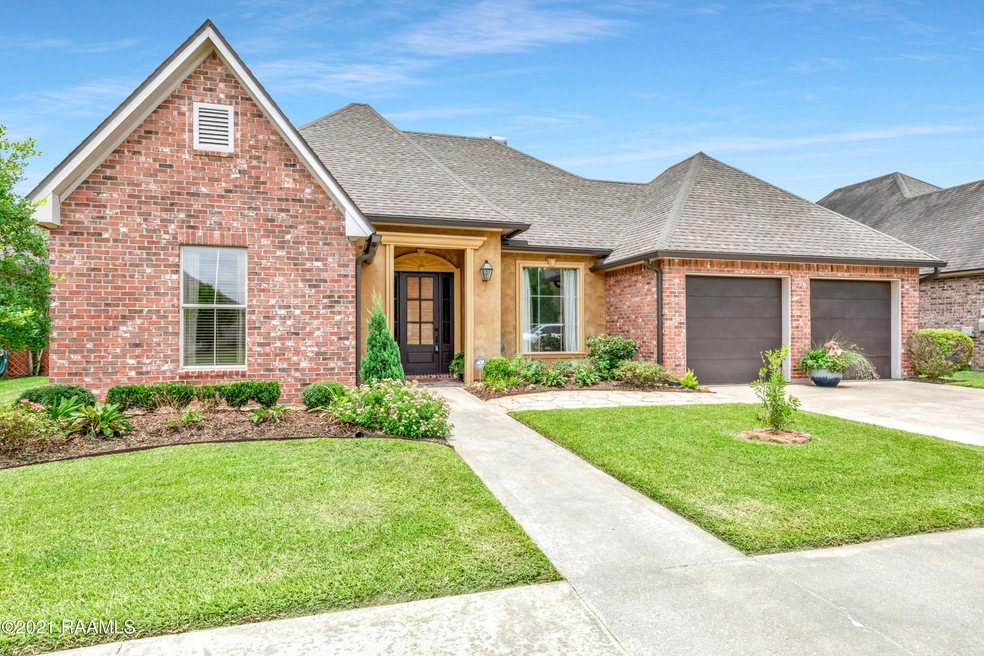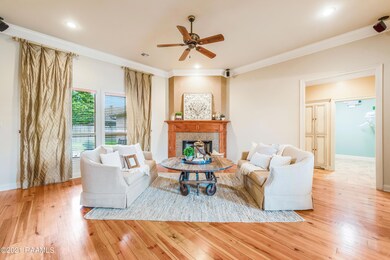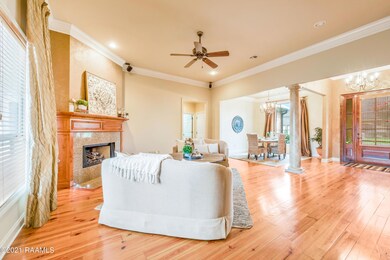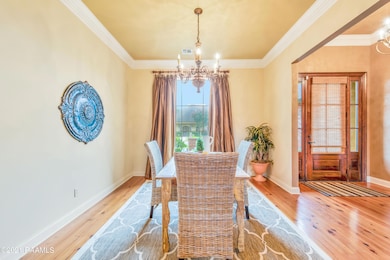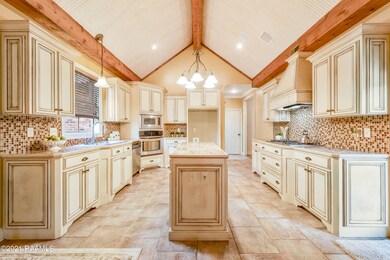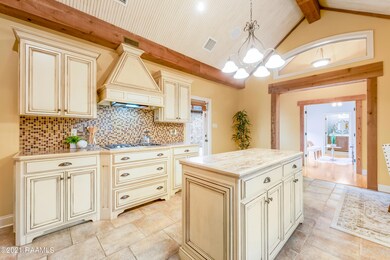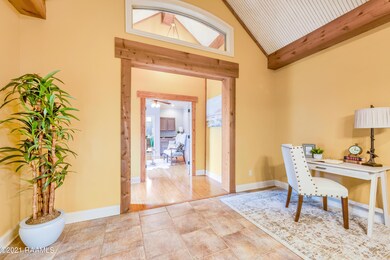
102 Windchase Dr Lafayette, LA 70508
Kaliste Saloom NeighborhoodEstimated Value: $329,000 - $355,677
Highlights
- Spa
- French Architecture
- Granite Countertops
- Cathedral Ceiling
- Wood Flooring
- Covered patio or porch
About This Home
As of September 2021Location! Location! Located in the established neighborhood of Austin Village South on cul-de-sac street this home has superbly unique floor plan with room for Ya mom and dem'! The floor plan features 2 traditional guest bedrooms that share a bathroom and a spacious master suite with a separate tub and shower. Now the 4th bedroom is very extra! It features a kitchenette, handicap accessible walk-in tub, 2 closets, wall controlled AC and rear yard access. The open foyer, living and dining rooms are flanked by the front and rear windows of the home. The kitchen and breakfast/keeping room features a cathedral ceiling, fabulous cabinets storage, gas cooktop, wall oven, and open island. The rear yard is a green canvas ready to be personalized!
Last Agent to Sell the Property
Dwight Andrus Real Estate Agency, LLC License #58409 Listed on: 07/09/2021
Last Buyer's Agent
Lena Lavine
PAR Realty, LLP
Home Details
Home Type
- Single Family
Est. Annual Taxes
- $2,032
Year Built
- Built in 2005
Lot Details
- 7,840 Sq Ft Lot
- Lot Dimensions are 70 x 112
- Cul-De-Sac
- Street terminates at a dead end
- Property is Fully Fenced
- Privacy Fence
- Wood Fence
- Landscaped
Home Design
- French Architecture
- Brick Exterior Construction
- Slab Foundation
- Frame Construction
- Composition Roof
- Stucco
Interior Spaces
- 2,347 Sq Ft Home
- 1-Story Property
- Wet Bar
- Crown Molding
- Beamed Ceilings
- Cathedral Ceiling
- Ceiling Fan
- Gas Fireplace
- Double Pane Windows
- Window Treatments
Kitchen
- Oven
- Gas Cooktop
- Stove
- Microwave
- Dishwasher
- Kitchen Island
- Granite Countertops
- Cultured Marble Countertops
- Disposal
Flooring
- Wood
- Tile
- Vinyl Plank
Bedrooms and Bathrooms
- 4 Bedrooms
- Walk-In Closet
- In-Law or Guest Suite
- 3 Full Bathrooms
- Double Vanity
- Spa Bath
- Separate Shower
Home Security
- Security System Owned
- Fire and Smoke Detector
Parking
- Garage
- Garage Door Opener
Accessible Home Design
- Handicap Accessible
Outdoor Features
- Spa
- Covered patio or porch
- Exterior Lighting
Schools
- Cpl. M. Middlebrook Elementary School
- Broussard Middle School
- Comeaux High School
Utilities
- Cooling System Mounted In Outer Wall Opening
- Central Heating and Cooling System
- Heating System Uses Natural Gas
- Cable TV Available
Community Details
- Austin Village South Subdivision
Listing and Financial Details
- Tax Lot 143
Ownership History
Purchase Details
Home Financials for this Owner
Home Financials are based on the most recent Mortgage that was taken out on this home.Purchase Details
Home Financials for this Owner
Home Financials are based on the most recent Mortgage that was taken out on this home.Purchase Details
Home Financials for this Owner
Home Financials are based on the most recent Mortgage that was taken out on this home.Similar Homes in Lafayette, LA
Home Values in the Area
Average Home Value in this Area
Purchase History
| Date | Buyer | Sale Price | Title Company |
|---|---|---|---|
| Primeaux Joan | $320,500 | Sure Title | |
| Racca Lyles Catherine | $293,000 | None Available | |
| Boutte Mcgrew Jr Kenneth Louis | $227,700 | None Available |
Mortgage History
| Date | Status | Borrower | Loan Amount |
|---|---|---|---|
| Previous Owner | Boutte Mcgrew Jr Kenneth Louis | $227,700 |
Property History
| Date | Event | Price | Change | Sq Ft Price |
|---|---|---|---|---|
| 09/10/2021 09/10/21 | Sold | -- | -- | -- |
| 07/13/2021 07/13/21 | Pending | -- | -- | -- |
| 07/09/2021 07/09/21 | For Sale | $329,000 | +10.0% | $140 / Sq Ft |
| 02/04/2014 02/04/14 | Sold | -- | -- | -- |
| 01/05/2014 01/05/14 | Pending | -- | -- | -- |
| 12/30/2013 12/30/13 | For Sale | $299,000 | -- | $127 / Sq Ft |
Tax History Compared to Growth
Tax History
| Year | Tax Paid | Tax Assessment Tax Assessment Total Assessment is a certain percentage of the fair market value that is determined by local assessors to be the total taxable value of land and additions on the property. | Land | Improvement |
|---|---|---|---|---|
| 2024 | $2,032 | $30,510 | $4,704 | $25,806 |
| 2023 | $2,032 | $27,635 | $4,704 | $22,931 |
| 2022 | $2,434 | $27,635 | $4,704 | $22,931 |
| 2021 | $2,443 | $27,635 | $4,704 | $22,931 |
| 2020 | $2,441 | $27,635 | $4,704 | $22,931 |
| 2019 | $1,690 | $27,635 | $4,704 | $22,931 |
| 2018 | $1,727 | $27,635 | $4,704 | $22,931 |
| 2017 | $1,725 | $27,635 | $4,704 | $22,931 |
| 2015 | $1,341 | $26,290 | $4,356 | $21,934 |
| 2013 | -- | $23,204 | $4,356 | $18,848 |
Agents Affiliated with this Home
-
Matt Andrus

Seller's Agent in 2021
Matt Andrus
Dwight Andrus Real Estate Agency, LLC
(337) 288-1584
12 in this area
152 Total Sales
-
Danielle Breakfield
D
Seller Co-Listing Agent in 2021
Danielle Breakfield
Dwight Andrus Real Estate Agency, LLC
(337) 258-9629
4 in this area
58 Total Sales
-
L
Buyer's Agent in 2021
Lena Lavine
PAR Realty, LLP
-
L
Seller's Agent in 2014
Linda Bordelon
Compass
(337) 233-9700
-
Terry Judice
T
Buyer's Agent in 2014
Terry Judice
Latter & Blum
(337) 233-9700
Map
Source: REALTOR® Association of Acadiana
MLS Number: 21006299
APN: 6122871
- 200 Sandhurst Dr
- 107 Leaning Oak Dr
- 111 Leaning Oak Dr
- 1501 La Neuville Rd Unit 1-A
- 105 Leaning Oak Dr
- 109 Leaning Oak Dr
- 109 Birch Hill Dr
- 113 Leaning Oak Dr
- 103 Leaning Oak Dr
- 107 Birch Hill Dr
- 101 Leaning Oak Dr
- 100 Blue Cove Dr
- 117 Leaning Oak Dr
- 115 Leaning Oak Dr
- 105 Birch Hill Dr
- 119 Leaning Oak Dr
- 106 Leaning Oak Dr
- 104 Leaning Oak Dr
- 102 Henry James Ct
- 100 Leaning Oak Dr
- 102 Windchase Dr
- 104 Windchase Dr
- 100 Windchase Dr
- 613 Sandhurst Dr
- 106 Windchase Dr
- 113 Greenhaven Dr
- 107 Windchase Dr
- 111 Greenhaven Dr
- 201 Greenhaven Dr
- 109 Windchase Dr
- 105 Windchase Dr
- 611 Sandhurst Dr
- 111 Windchase Dr
- 203 Greenhaven Dr
- 103 Windchase Dr
- 107 Greenhaven Dr
- 205 Greenhaven Dr
- 200 Windchase Dr
- 101 Windchase Dr
- 105 Greenhaven Dr
