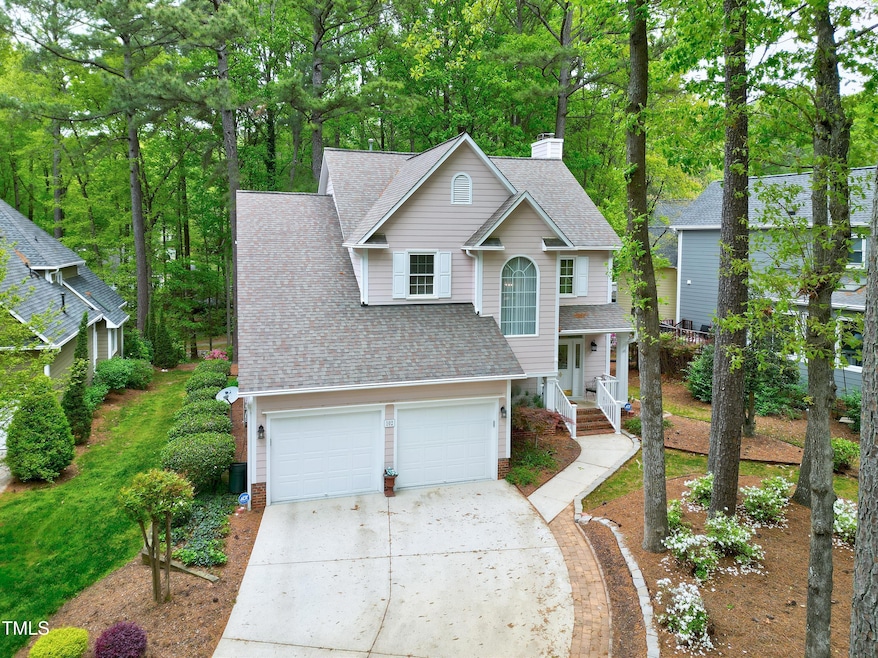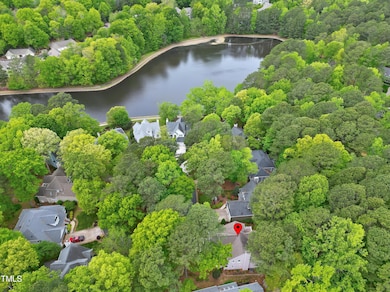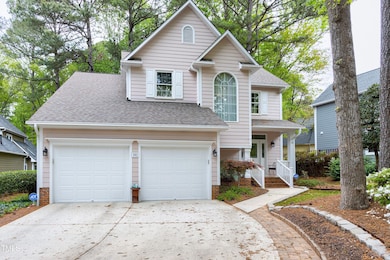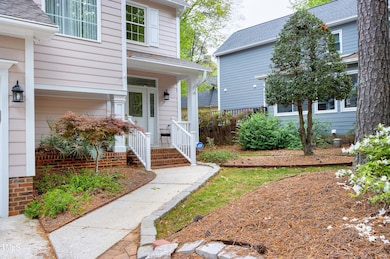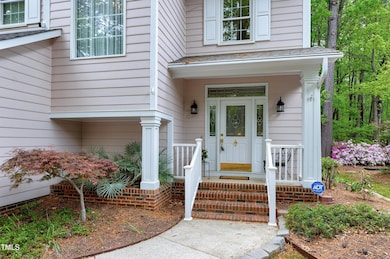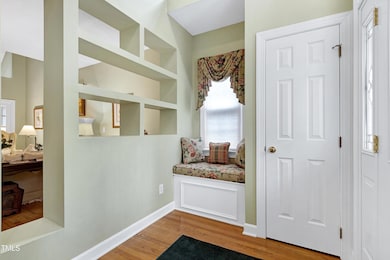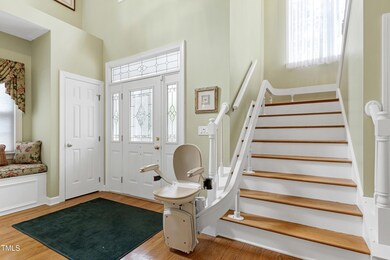
102 Windrock Ln Cary, NC 27518
Lochmere NeighborhoodHighlights
- Clubhouse
- Cathedral Ceiling
- Whirlpool Bathtub
- Transitional Architecture
- Wood Flooring
- Sun or Florida Room
About This Home
As of May 2025Here's your opportunity to live in Lochmere's most sought after community! Enjoy the easy access to Loch Lomond lake and all it has to offer.You'll appreciate the love and care this home has had the minute you walk in the front door. The sun filled sunroom with bay window is the perfect place to relax and enjoy the view of the private wooded yard with access to the trail and lake. The bay window in the dining room offers another view of the wooded yard. Gleaming hardwood floors throughout the first floor. The kitchen offers granite countertops, newer smooth top cook top and oven/microwave, plenty of cabinet space plus desk area. Enjoy your evening time on the first floor screen porch or your morning coffee on the porch off the large primary suite. The primary bathroom features separate shower with new glass enclosure, whirlpool tub and his & hers closets. The spacious 2 car garage features Polyaspartin floor covering (2024), wall & overhead shelving and cabinetry for extra storage plus new garage doors and openers. Leafguard gutters, motion sensors on all sides of house, underground drainage system for all downspouts. Water heater 2022 and HVAC 2018. Acorn stairlift installed in 2022 and will be removed by seller upon buyer's request prior to closing. Enjoy the ultimate lifestyle Lochmere has to offer with miles of trails, 3 pools, tennis and pickleball courts, tot lots , 2 lakes , golf course (separate membership), A totally unique neighborhood close to shopping, restaurants and major highways. Don't miss this opportunity these homes sell FAST!!
Last Agent to Sell the Property
Long & Foster Real Estate INC/Cary License #212990 Listed on: 04/18/2025

Home Details
Home Type
- Single Family
Est. Annual Taxes
- $4,649
Year Built
- Built in 1991
Lot Details
- 7,841 Sq Ft Lot
- Property fronts a private road
- Cul-De-Sac
- Landscaped with Trees
HOA Fees
Parking
- 2 Car Attached Garage
- Front Facing Garage
- Garage Door Opener
Home Design
- Transitional Architecture
- Block Foundation
- Architectural Shingle Roof
- Masonite
Interior Spaces
- 2,415 Sq Ft Home
- 2-Story Property
- Cathedral Ceiling
- Ceiling Fan
- Fireplace With Glass Doors
- Gas Log Fireplace
- Insulated Windows
- Plantation Shutters
- Bay Window
- Entrance Foyer
- Family Room with Fireplace
- Living Room
- Breakfast Room
- Dining Room
- Sun or Florida Room
- Screened Porch
- Pull Down Stairs to Attic
Kitchen
- Eat-In Kitchen
- Electric Oven
- Self-Cleaning Oven
- Electric Cooktop
- Microwave
- Ice Maker
- Dishwasher
- Kitchen Island
- Granite Countertops
- Disposal
Flooring
- Wood
- Carpet
- Ceramic Tile
Bedrooms and Bathrooms
- 3 Bedrooms
- Dual Closets
- Walk-In Closet
- Double Vanity
- Whirlpool Bathtub
- Separate Shower in Primary Bathroom
Laundry
- Laundry Room
- Laundry on main level
- Dryer
- Washer
Home Security
- Home Security System
- Fire and Smoke Detector
Schools
- Dillard Elementary And Middle School
- Athens Dr High School
Utilities
- Forced Air Heating and Cooling System
- Heating System Uses Natural Gas
- Cable TV Available
Additional Features
- Stair Lift
- Property is near a golf course
Listing and Financial Details
- Assessor Parcel Number 0762724062
Community Details
Overview
- Association fees include ground maintenance, road maintenance
- Hrw For Lochmere Association, Phone Number (919) 787-9000
- Sentry Management For Lochwinds Association
- Lochmere Subdivision
- Maintained Community
Amenities
- Clubhouse
Recreation
- Tennis Courts
- Community Playground
- Community Pool
- Trails
Ownership History
Purchase Details
Home Financials for this Owner
Home Financials are based on the most recent Mortgage that was taken out on this home.Purchase Details
Purchase Details
Home Financials for this Owner
Home Financials are based on the most recent Mortgage that was taken out on this home.Similar Homes in the area
Home Values in the Area
Average Home Value in this Area
Purchase History
| Date | Type | Sale Price | Title Company |
|---|---|---|---|
| Warranty Deed | $675,000 | None Listed On Document | |
| Warranty Deed | $675,000 | None Listed On Document | |
| Warranty Deed | $265,000 | -- | |
| Warranty Deed | $227,000 | -- |
Mortgage History
| Date | Status | Loan Amount | Loan Type |
|---|---|---|---|
| Previous Owner | $189,000 | Unknown | |
| Previous Owner | $181,200 | No Value Available | |
| Closed | $22,650 | No Value Available |
Property History
| Date | Event | Price | Change | Sq Ft Price |
|---|---|---|---|---|
| 05/28/2025 05/28/25 | Sold | $675,000 | +1.5% | $280 / Sq Ft |
| 04/18/2025 04/18/25 | Pending | -- | -- | -- |
| 04/18/2025 04/18/25 | For Sale | $665,000 | -- | $275 / Sq Ft |
Tax History Compared to Growth
Tax History
| Year | Tax Paid | Tax Assessment Tax Assessment Total Assessment is a certain percentage of the fair market value that is determined by local assessors to be the total taxable value of land and additions on the property. | Land | Improvement |
|---|---|---|---|---|
| 2024 | $4,649 | $552,114 | $170,000 | $382,114 |
| 2023 | $3,921 | $389,288 | $105,000 | $284,288 |
| 2022 | $3,775 | $389,288 | $105,000 | $284,288 |
| 2021 | $3,699 | $389,288 | $105,000 | $284,288 |
| 2020 | $3,718 | $389,288 | $105,000 | $284,288 |
| 2019 | $3,183 | $295,373 | $90,000 | $205,373 |
| 2018 | $2,987 | $295,373 | $90,000 | $205,373 |
| 2017 | $2,870 | $295,373 | $90,000 | $205,373 |
| 2016 | $1,885 | $295,373 | $90,000 | $205,373 |
| 2015 | $1,142 | $287,957 | $90,000 | $197,957 |
| 2014 | $1,346 | $287,957 | $90,000 | $197,957 |
Agents Affiliated with this Home
-
M
Seller's Agent in 2025
Marie Santino
Long & Foster Real Estate INC/Cary
(919) 218-1482
5 in this area
19 Total Sales
-

Buyer's Agent in 2025
Mary Ann Wilson
NextHome Triangle Properties
(919) 656-6228
8 in this area
115 Total Sales
-
R
Buyer Co-Listing Agent in 2025
Reid Wilson
NextHome Triangle Properties
(919) 244-7641
1 in this area
16 Total Sales
Map
Source: Doorify MLS
MLS Number: 10089904
APN: 0762.19-72-4062-000
- 108 Ripplewater Ln
- 107 Long Shadow Ln
- 119 Long Shadow Ln
- 115 Loch Vale Ln
- 101 Springbrook Place
- 222 E Wind Ln
- 101 Wood Lily Ln
- 107 Quarter Path
- 101 Turnberry Ln
- 103 Lochwood West Dr
- 200 Greensview Dr
- 0 SE Cary Pkwy Unit 2491180
- 6315 Tryon Rd
- 212 Ronaldsby Dr
- 105 Crosswaite Way
- 100 Windvale Ct
- 116 Agassi Ct
- 103 Glenstone Ln
- 105 Windfall Ct
- 128 Woodglen Dr
