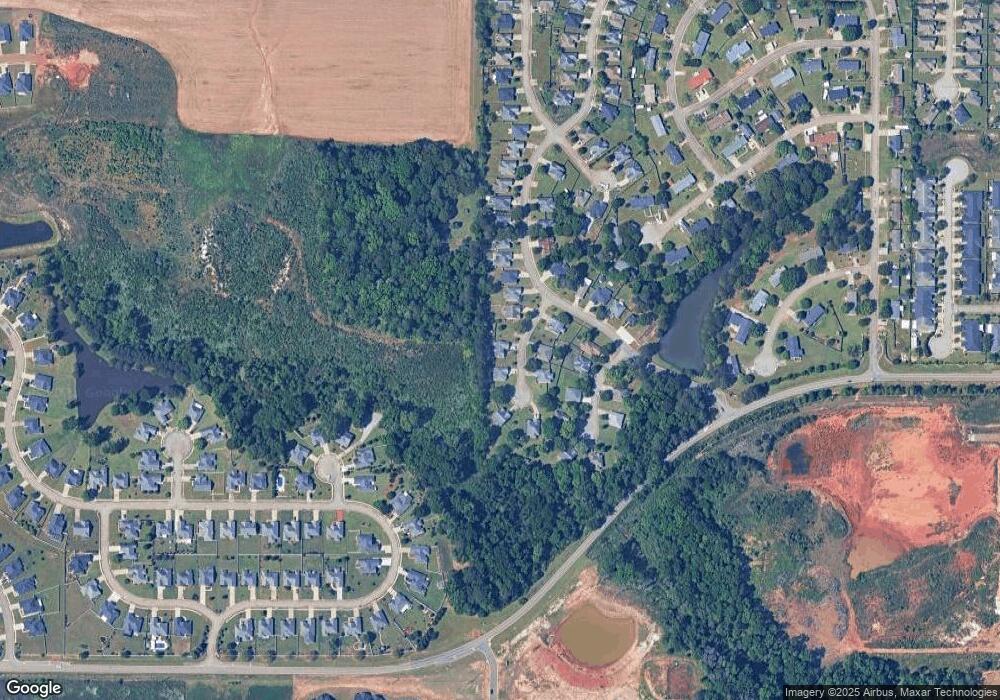Estimated Value: $228,000 - $239,000
3
Beds
2
Baths
1,411
Sq Ft
$165/Sq Ft
Est. Value
About This Home
This home is located at 102 Wisteria Point, Byron, GA 31008 and is currently estimated at $233,237, approximately $165 per square foot. 102 Wisteria Point is a home located in Houston County with nearby schools including Eagle Springs Elementary School, Thomson Middle School, and Northside High School.
Ownership History
Date
Name
Owned For
Owner Type
Purchase Details
Closed on
Aug 28, 2025
Sold by
Nelson Dia and Nelson Derek
Bought by
Nelson Nancy Sirena
Current Estimated Value
Purchase Details
Closed on
Apr 21, 2017
Sold by
Horton Martha W
Bought by
Nelson Steven Lance
Purchase Details
Closed on
Dec 18, 2006
Sold by
Randle Home Builders Inc
Bought by
Horton James Roy and Horton Martha W
Purchase Details
Closed on
Jul 28, 2006
Sold by
Madison Place Investments Llc
Bought by
Randle Home Builders Inc
Purchase Details
Closed on
Apr 17, 2006
Sold by
Madison Place Investments Llc
Bought by
Randle Home Builders Inc
Create a Home Valuation Report for This Property
The Home Valuation Report is an in-depth analysis detailing your home's value as well as a comparison with similar homes in the area
Home Values in the Area
Average Home Value in this Area
Purchase History
| Date | Buyer | Sale Price | Title Company |
|---|---|---|---|
| Nelson Nancy Sirena | -- | None Listed On Document | |
| Nelson Nancy Sirena | -- | None Listed On Document | |
| Nelson Steven Lance | $127,000 | -- | |
| Horton James Roy | $80,000 | None Available | |
| Randle Home Builders Inc | -- | -- | |
| Randle Home Builders Inc | $27,300 | -- |
Source: Public Records
Tax History Compared to Growth
Tax History
| Year | Tax Paid | Tax Assessment Tax Assessment Total Assessment is a certain percentage of the fair market value that is determined by local assessors to be the total taxable value of land and additions on the property. | Land | Improvement |
|---|---|---|---|---|
| 2024 | $2,470 | $75,480 | $12,000 | $63,480 |
| 2023 | $2,100 | $63,680 | $10,000 | $53,680 |
| 2022 | $1,285 | $55,880 | $10,000 | $45,880 |
| 2021 | $1,203 | $52,040 | $10,000 | $42,040 |
| 2020 | $1,195 | $51,440 | $10,000 | $41,440 |
| 2019 | $1,195 | $51,440 | $10,000 | $41,440 |
| 2018 | $1,180 | $52,240 | $10,000 | $42,240 |
| 2017 | $983 | $51,400 | $10,000 | $41,400 |
| 2016 | $984 | $51,400 | $10,000 | $41,400 |
| 2015 | $0 | $51,400 | $10,000 | $41,400 |
| 2014 | -- | $51,400 | $10,000 | $41,400 |
| 2013 | -- | $51,400 | $10,000 | $41,400 |
Source: Public Records
Map
Nearby Homes
- 106 Coventry Manor Ct
- 100 Coventry Manor Ct
- 109 Rambling Creek Cove
- 302 Beau Claire Cir
- 312 Beau Claire Cir
- 310 Beau Claire Cir
- 302 Lamplight Dr
- 412 Lamplight Dr
- The Coleman Plan at Cobblestone Crossing Commons
- The Phoenix Plan at Cobblestone Crossing Commons
- The Crawford Plan at Cobblestone Crossing Commons
- The Piedmont Plan at Cobblestone Crossing Commons
- The Bradley Plan at Cobblestone Crossing Commons
- The Caldwell Plan at Cobblestone Crossing Commons
- The McGinnis Plan at Cobblestone Crossing Commons
- 0 Gunn Rd Unit 10620588
- 417 Covington Cove
- 206 Amber Dr
- 240 Beau Claire Cir
- 238 Beau Claire Cir
- 100 Wisteria Point
- 104 Wisteria Point
- 301 Madison Place Pkwy
- 103 Wisteria Point
- 105 Wisteria Point
- 101 Wisteria Point
- 101 Wisteria Pointe Point
- 303 Madison Place Pkwy
- 106 Wisteria Point
- 305 Madison Place Pkwy
- 102 Cricket Hollow Ct
- 104 Cricket Hollow Ct
- 0 Cricket Hollow Ct Unit 7394016
- 0 Cricket Hollow Ct
- 100 Cricket Hollow Ct
- 107 Wisteria Point Unit 12
- 107 Wisteria Point
- 300 Madison Place Pkwy
- 205 Madison Place Pkwy
- 307 Madison Place Pkwy
