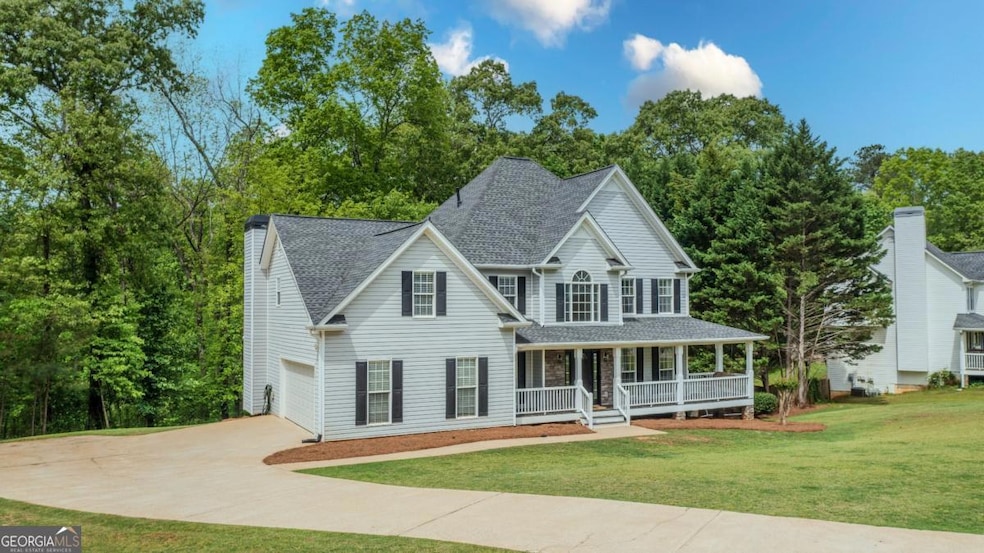Spacious & Updated 5-Bedroom Home on 1.41 Acres - No HOA! This beautifully maintained home offers over 3,000 square feet of living space and is ideally located on a quiet cul-de-sac. With five bedrooms, three full bathrooms, and a half bath, it provides a flexible and functional layout designed for comfort and convenience. Step into the updated kitchen featuring quartz countertops, stainless steel appliances, and ample workspace-perfect for everyday use and entertaining. The formal dining room and formal living area showcase classic details including bay windows, while LVP flooring and fresh carpet bring a modern touch throughout. The spacious primary suite includes a tray ceiling, a large en suite bathroom with two separate vanities, a soaking tub, and a separate shower. A dedicated laundry room includes a washer and dryer that remain with the home. The finished portion of the basement-about 570 square feet-features a private entrance, full bathroom, and bedroom, ideal for extended living space, guests, or work-from-home flexibility. Practical updates include two brand new HVAC units with Ecobee smart thermostats for improved energy efficiency, a three-year-old tankless water heater, and a roof that's less than six years old. A brand new deck extends the living space outdoors, and the home sits on a generous 1.41 acre lot. This home is truly move-in ready and offers thoughtful upgrades inside and out.

