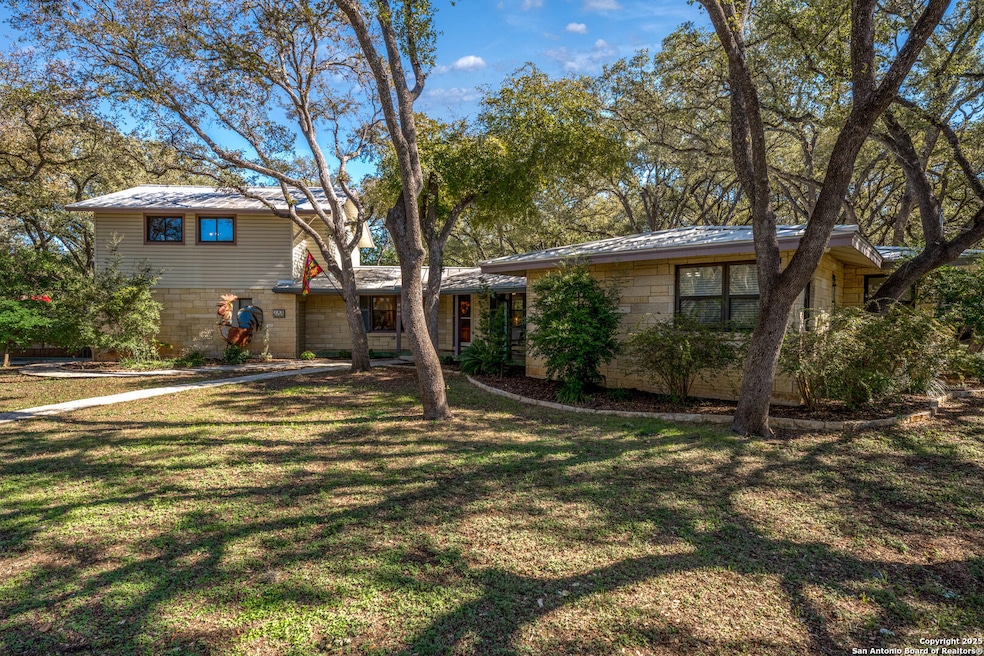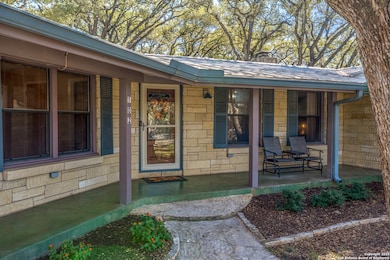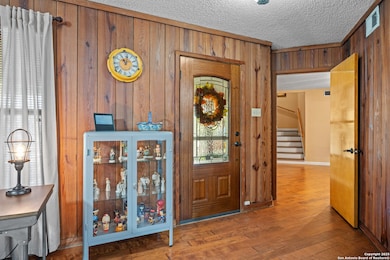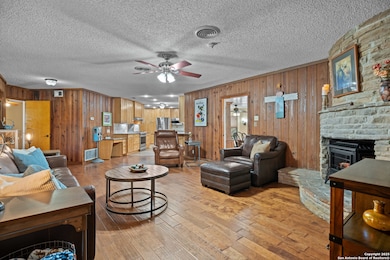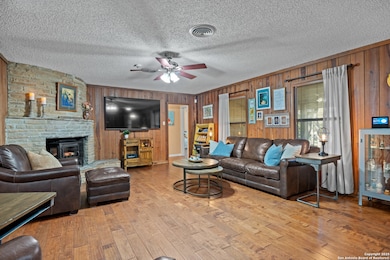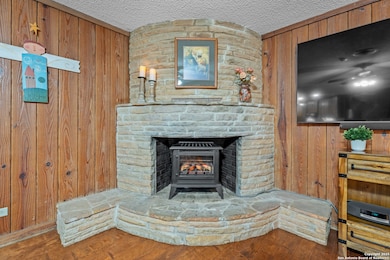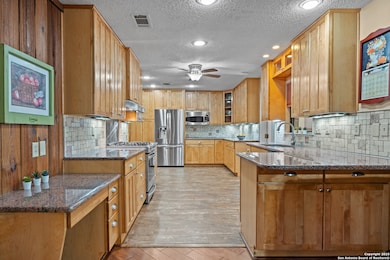102 Zornia Dr San Antonio, TX 78213
Castle Hills Forest NeighborhoodEstimated payment $3,914/month
Highlights
- 0.74 Acre Lot
- Custom Closet System
- Wood Flooring
- Castle Hills Elementary School Rated A
- Mature Trees
- Solid Surface Countertops
About This Home
102 Zornia Drive - Castle Hills, TX Nestled on a spacious 0.73-acre corner lot, this beautifully maintained 3-bedroom, 2.5-bath home (with office) blends timeless character with thoughtful updates in the heart of highly desired Castle Hills. Surrounded by mature trees and classic Hill Country landscaping, the property offers a peaceful setting with plenty of room to live, entertain, and grow. Inside, the home features original 1-inch hardwood lap-joint plank walls in the living room, a gas fireplace, and an updated gourmet kitchen showcasing custom KraftMaid cabinetry and locally sourced Granite Mountain countertops-the same granite used in the Texas State Capitol. The kitchen comes fully equipped, with the gas stove, refrigerator, and all appliances conveying. A spacious 14x13 laundry room adds exceptional functionality and storage. Just off the kitchen, the enclosed patio provides a seamless transition between indoor gathering spaces and the outdoor deck, creating the perfect setting for large family dinners, seasonal celebrations, and year-round entertaining. The upstairs primary suite includes a generous walk-through closet and a private-retreat feel, while the additional bedrooms and office offer flexibility for guests, work, or hobbies. A washer and dryer also convey for added convenience. Outdoor living shines here with a spacious deck, a conveying gazebo with patio furniture, a 300-sq-ft shed, a 2-car garage, a 200-sq-ft detached carport, and 50-amp RV hookups. The fully fenced yard offers privacy, shade, and room to spread out-ideal for gardening, pets, or simply enjoying the quiet charm Castle Hills is known for. Located within one of San Antonio's most established and sought-after communities, this property combines large-lot living, mature trees, an independent small-city feel, and unbeatable access to dining, shopping, and major thoroughfares. With its craftsmanship, updates, and lifestyle amenities, 102 Zornia Drive stands out as a true opportunity in the Castle Hills market.
Open House Schedule
-
Saturday, November 22, 202511:00 am to 2:00 pm11/22/2025 11:00:00 AM +00:0011/22/2025 2:00:00 PM +00:00Add to Calendar
-
Sunday, November 23, 20251:00 to 4:00 pm11/23/2025 1:00:00 PM +00:0011/23/2025 4:00:00 PM +00:00Add to Calendar
Home Details
Home Type
- Single Family
Est. Annual Taxes
- $11,485
Year Built
- Built in 1952
Lot Details
- 0.74 Acre Lot
- Chain Link Fence
- Mature Trees
Home Design
- Slab Foundation
- Metal Roof
Interior Spaces
- 2,586 Sq Ft Home
- Property has 2 Levels
- Ceiling Fan
- Window Treatments
- Living Room with Fireplace
Kitchen
- Eat-In Kitchen
- Stove
- Microwave
- Ice Maker
- Dishwasher
- Solid Surface Countertops
- Disposal
Flooring
- Wood
- Ceramic Tile
Bedrooms and Bathrooms
- 3 Bedrooms
- Custom Closet System
- Walk-In Closet
Laundry
- Laundry Room
- Laundry on main level
- Dryer
- Washer
Home Security
- Security System Owned
- Fire and Smoke Detector
Parking
- 2 Car Garage
- Garage Door Opener
Outdoor Features
- Gazebo
- Outdoor Storage
- Rain Gutters
Schools
- Castle Hll Elementary School
- Jackson Middle School
- Lee High School
Utilities
- Central Heating and Cooling System
- Gas Water Heater
- Cable TV Available
Community Details
- Castle Hills Subdivision
Listing and Financial Details
- Legal Lot and Block 2 / 4
- Assessor Parcel Number 057780150020
- Seller Concessions Offered
Map
Home Values in the Area
Average Home Value in this Area
Tax History
| Year | Tax Paid | Tax Assessment Tax Assessment Total Assessment is a certain percentage of the fair market value that is determined by local assessors to be the total taxable value of land and additions on the property. | Land | Improvement |
|---|---|---|---|---|
| 2025 | $7,099 | $502,730 | $225,600 | $277,130 |
| 2024 | $7,099 | $502,730 | $225,600 | $277,130 |
| 2023 | $7,099 | $502,730 | $225,600 | $277,130 |
| 2022 | $11,326 | $465,223 | $205,120 | $284,930 |
| 2021 | $10,664 | $422,930 | $171,200 | $251,730 |
| 2020 | $9,934 | $394,870 | $158,080 | $236,790 |
| 2019 | $9,674 | $371,160 | $134,370 | $236,790 |
| 2018 | $8,839 | $338,239 | $98,880 | $251,490 |
| 2017 | $8,111 | $307,490 | $98,880 | $208,610 |
| 2016 | $7,517 | $284,955 | $98,880 | $194,470 |
| 2015 | $6,419 | $259,050 | $49,020 | $210,030 |
| 2014 | $6,419 | $250,530 | $0 | $0 |
Property History
| Date | Event | Price | List to Sale | Price per Sq Ft |
|---|---|---|---|---|
| 11/20/2025 11/20/25 | For Sale | $560,000 | -- | $217 / Sq Ft |
Purchase History
| Date | Type | Sale Price | Title Company |
|---|---|---|---|
| Vendors Lien | -- | -- |
Mortgage History
| Date | Status | Loan Amount | Loan Type |
|---|---|---|---|
| Open | $124,800 | No Value Available | |
| Closed | $15,600 | No Value Available |
Source: San Antonio Board of REALTORS®
MLS Number: 1924018
APN: 05778-015-0020
- 211 Caladium Dr
- 115 Roleto Dr
- 113 Sunflower Ln
- 101 Gardenview
- 108 La Rue Ann Ct
- 102 Krameria Dr
- 118 S Gardenview
- 212 La Rue Ann Ct
- 1315 Lockhill Selma Rd
- 87 Roundup Dr
- 106 Roundup Dr
- 114 Roundup Dr
- 1139 Lockhill Selma Rd
- 1308 Spanish Oaks
- 106 Briarcliff Dr
- 1022 Mount Eden Dr
- 140 S Winston Ln
- 201 Chattington Ct
- 1019 Mount Rainier Dr
- 510 Prinz Dr
- 116 S Gardenview
- 1007 Homeric Dr
- 1835 Lockhill Selma Rd
- 107 Wickford Way Unit ID1057037P
- 1806 Ayleth
- 7600 Blanco Rd
- 2503 Jackson Keller Rd
- 2018 Anchor Dr Unit B
- 1007 Evening Dun St
- 10911 Baltic St Unit 102
- 6701 Blanco Rd
- 2500 Jackson Keller Rd
- 9815 Conbes Dr
- 1700 Jackson Keller Rd
- 532 Southtrail Dr Unit 532
- 11226 Belair Dr Unit 1
- 103 Shalimar Dr
- 11303 Baltic Dr
- 2031 Silver Oaks
- 502 Thames Dr
