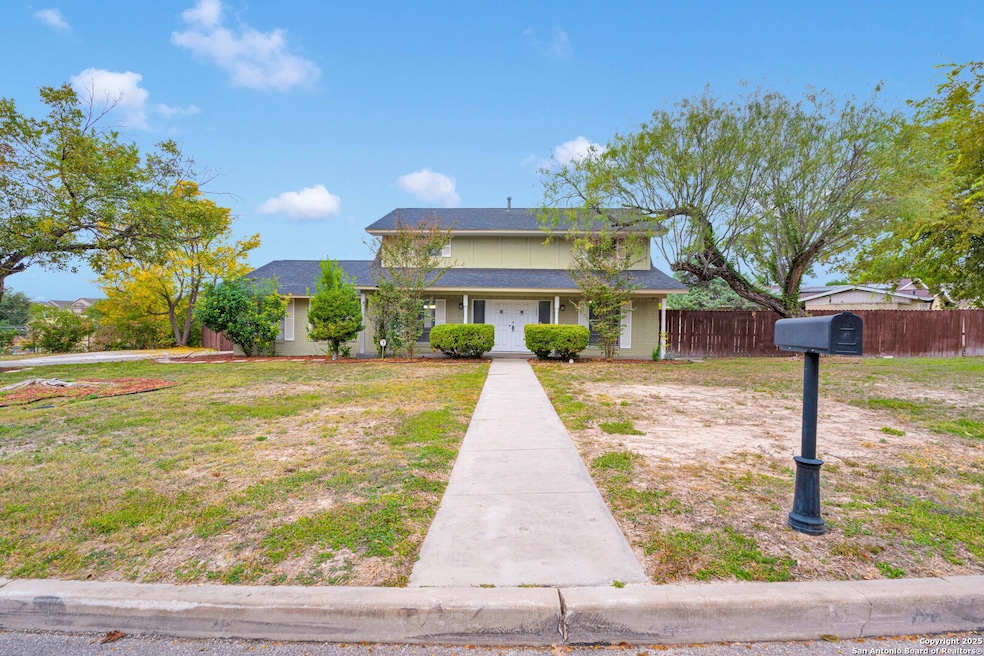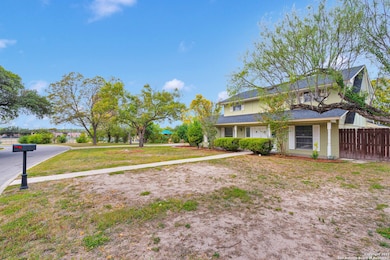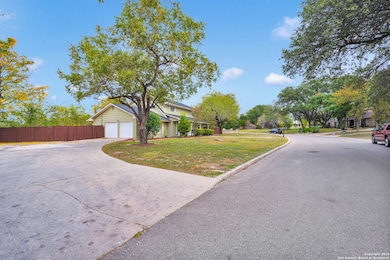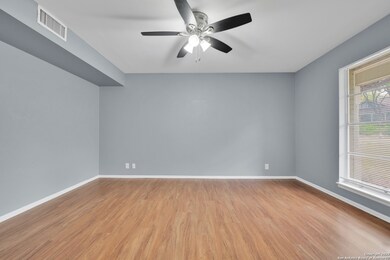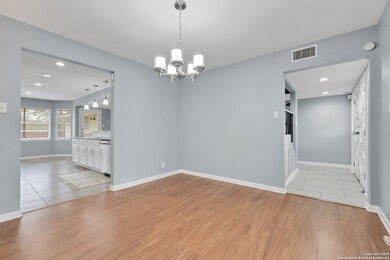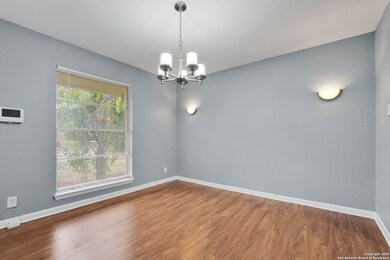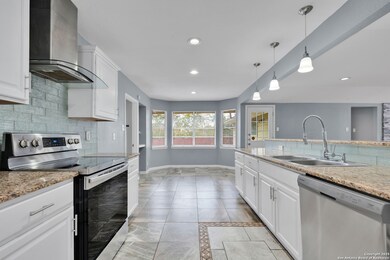103 Shalimar Dr San Antonio, TX 78213
Dellview NeighborhoodHighlights
- 0.49 Acre Lot
- Eat-In Kitchen
- Central Heating and Cooling System
- Wood Flooring
- Chandelier
- Ceiling Fan
About This Home
Welcome to this charming two-story home that effortlessly combines comfort and elegance. Boasting five spacious bedrooms, this residence offers ample room for family and guests. On the main floor, you'll find two distinct dining rooms, perfect for both casual meals and formal gatherings. The inviting family room is designed for everyday relaxation, while the elegant living room, complete with a cozy fireplace, provides a warm and sophisticated setting for special occasions. Step outside to discover your own private retreat-a beautifully maintained pool that promises endless enjoyment and relaxation. Conveniently located near schools and a major highway with seamless access to other major routes, this home offers easy connectivity to all your needs. Plus, you're just five minutes from a bustling mall and a variety of dining options, ensuring that shopping and meals are always within reach. This home is the perfect blend of functionality, luxury, and convenience.
Home Details
Home Type
- Single Family
Est. Annual Taxes
- $10,694
Year Built
- Built in 1969
Parking
- 2 Car Garage
Home Design
- Brick Exterior Construction
- Slab Foundation
- Composition Roof
Interior Spaces
- 2,718 Sq Ft Home
- 2-Story Property
- Ceiling Fan
- Chandelier
- Window Treatments
- Living Room with Fireplace
Kitchen
- Eat-In Kitchen
- Stove
- Microwave
- Dishwasher
- Disposal
Flooring
- Wood
- Ceramic Tile
- Vinyl
Bedrooms and Bathrooms
- 5 Bedrooms
Laundry
- Dryer
- Washer
Additional Features
- 0.49 Acre Lot
- Central Heating and Cooling System
Community Details
- Castle Hills Subdivision
Listing and Financial Details
- Assessor Parcel Number 056820530070
Map
Source: San Antonio Board of REALTORS®
MLS Number: 1920197
APN: 05682-053-0070
- 202 Shalimar Dr
- 112 Travertine Ln
- 1707 Farwell Dr
- 300 Towne Vue Dr
- 117 Twinleaf Ln
- 124 Herweck Dr
- 203 Herweck Dr
- 120 Herweck Dr
- 332 Towne Vue Dr
- 1502 Montview
- 123 Riviera Dr
- 602 Antler Dr
- 113 Wickford Way
- 117 Danube Dr
- 1815 Montview
- 1211 Viewridge Dr
- 1919 Arroya Vista Dr
- 307 Dawnridge Dr
- 1806 Viewridge Dr
- 210 Sheffield
- 1602 Jackson-Keller Rd
- 1403 Jackson Keller Rd
- 1700 Jackson Keller Rd
- 107 Wickford Way Unit ID1057037P
- 117 Danube Dr
- 343 Langton Dr
- 6701 Blanco Rd
- 502 Thames Dr
- 138 Lively Dr
- 116 S Gardenview
- 151 Pilgrim Dr
- 7543 S Sea Ln
- 614 Barchester Dr Unit 614 Barchester Dr
- 230 Schmeltzer Ln
- 603 Westmoreland Dr
- 811 Jackson Keller Rd Unit 8
- 507 Gilbert Ln
- 303 Pilgrim Dr
- 250 Birchwood Dr
- 222 Dryden Dr
