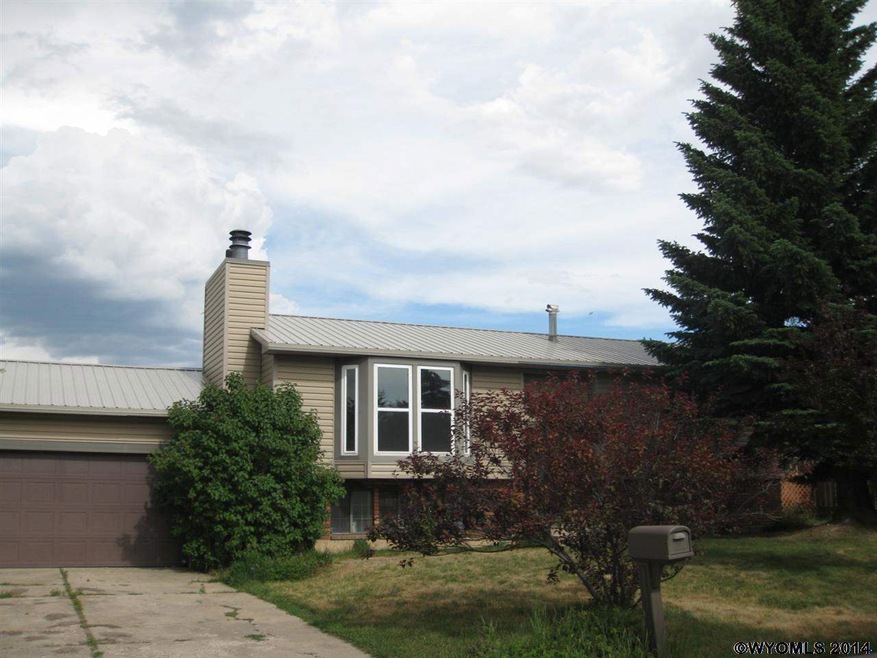
102 Zuni Ct Evanston, WY 82930
Estimated Value: $323,804 - $438,000
4
Beds
1
Bath
2,068
Sq Ft
$177/Sq Ft
Est. Value
Highlights
- Deck
- Multiple Fireplaces
- Corner Lot
- Wood Burning Stove
- Main Floor Primary Bedroom
- No HOA
About This Home
As of September 2014Fixer upper in great location next to Elementary School! Large corner lot.
Home Details
Home Type
- Single Family
Est. Annual Taxes
- $973
Year Built
- Built in 1981
Lot Details
- Cul-De-Sac
- Wood Fence
- Landscaped
- Corner Lot
- Property is zoned Evanston-Residential
Parking
- 2 Car Attached Garage
Home Design
- Concrete Foundation
- Aluminum Roof
Interior Spaces
- 2-Story Property
- Multiple Fireplaces
- Wood Burning Stove
- Wood Burning Fireplace
- Family Room
- Living Room
Flooring
- Carpet
- Vinyl
Bedrooms and Bathrooms
- 4 Bedrooms
- Primary Bedroom on Main
- 1 Bathroom
Basement
- Basement Fills Entire Space Under The House
- Laundry in Basement
Schools
- Uinta Meadows Elementary School
- Davis Middle School
- Evanston High School
Additional Features
- Deck
- Forced Air Heating System
Community Details
- No Home Owners Association
Listing and Financial Details
- Foreclosure
Ownership History
Date
Name
Owned For
Owner Type
Purchase Details
Listed on
Jul 29, 2014
Closed on
Aug 27, 2014
Sold by
Jpmc Speciality Mortgage Llc
Bought by
Foust Bartley D and Foust Lisa D
Seller's Agent
Jeannie Staley
1st Choice Realty, Inc.
Buyer's Agent
Tonya Dennis
Uinta Realty Group
List Price
$123,000
Sold Price
$123,000
Total Days on Market
14
Current Estimated Value
Home Financials for this Owner
Home Financials are based on the most recent Mortgage that was taken out on this home.
Estimated Appreciation
$242,701
Avg. Annual Appreciation
10.73%
Purchase Details
Closed on
Jan 22, 2014
Sold by
Ludgate Robert and Ludgate Lesley
Bought by
Jpmc Specialty Mortgage Llc
Create a Home Valuation Report for This Property
The Home Valuation Report is an in-depth analysis detailing your home's value as well as a comparison with similar homes in the area
Similar Homes in Evanston, WY
Home Values in the Area
Average Home Value in this Area
Purchase History
| Date | Buyer | Sale Price | Title Company |
|---|---|---|---|
| Foust Bartley D | -- | First American Title Ins Co | |
| Jpmc Specialty Mortgage Llc | $108,157 | None Available |
Source: Public Records
Property History
| Date | Event | Price | Change | Sq Ft Price |
|---|---|---|---|---|
| 09/11/2014 09/11/14 | Sold | -- | -- | -- |
| 08/12/2014 08/12/14 | Pending | -- | -- | -- |
| 07/29/2014 07/29/14 | For Sale | $123,000 | -- | $59 / Sq Ft |
Source: Wyoming MLS
Tax History Compared to Growth
Tax History
| Year | Tax Paid | Tax Assessment Tax Assessment Total Assessment is a certain percentage of the fair market value that is determined by local assessors to be the total taxable value of land and additions on the property. | Land | Improvement |
|---|---|---|---|---|
| 2024 | $1,773 | $26,084 | $3,979 | $22,105 |
| 2023 | $1,694 | $25,039 | $3,785 | $21,254 |
| 2022 | $1,574 | $23,117 | $2,193 | $20,924 |
| 2021 | $1,326 | $19,455 | $2,193 | $17,262 |
| 2020 | $1,141 | $16,753 | $1,998 | $14,755 |
| 2019 | $1,158 | $17,022 | $1,868 | $15,154 |
| 2018 | $165 | $15,854 | $1,943 | $13,911 |
| 2017 | $1,055 | $15,527 | $1,943 | $13,584 |
| 2016 | $1,120 | $16,475 | $1,706 | $14,769 |
| 2015 | -- | $16,172 | $1,475 | $14,697 |
| 2014 | -- | $14,768 | $0 | $0 |
Source: Public Records
Agents Affiliated with this Home
-
Jeannie Staley
J
Seller's Agent in 2014
Jeannie Staley
1st Choice Realty, Inc.
(307) 679-7337
33 Total Sales
-
Tonya Dennis
T
Buyer's Agent in 2014
Tonya Dennis
Uinta Realty Group
(307) 679-9979
67 Total Sales
Map
Source: Wyoming MLS
MLS Number: 20144167
APN: R0005900
Nearby Homes
