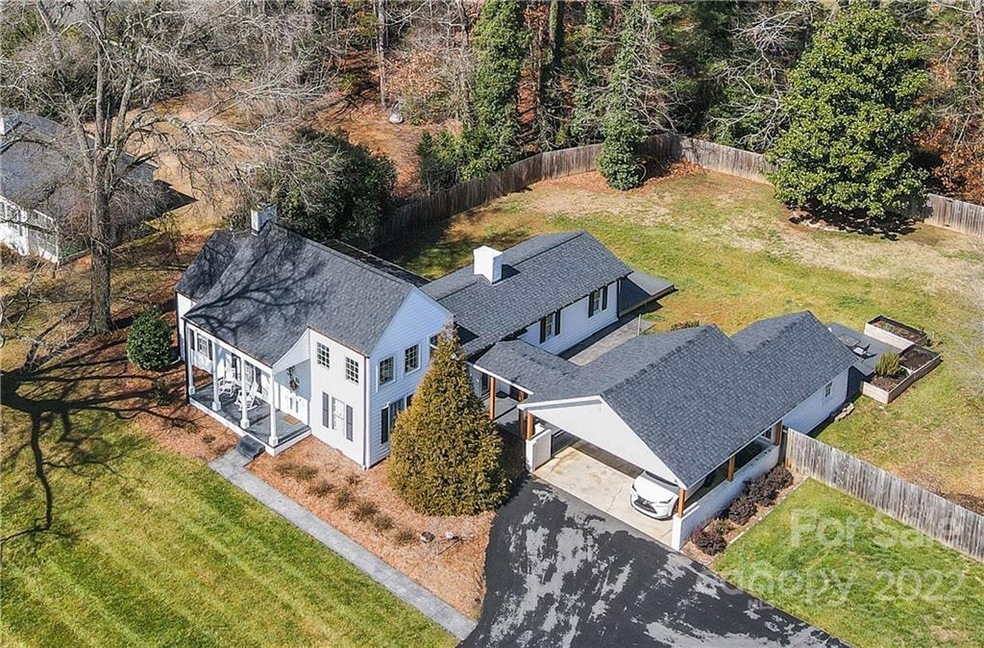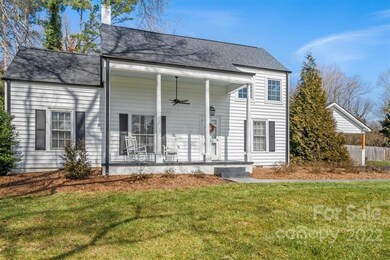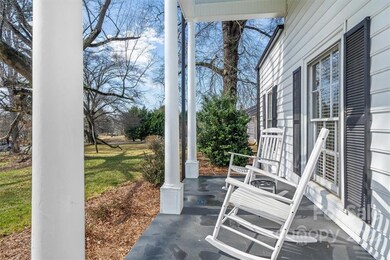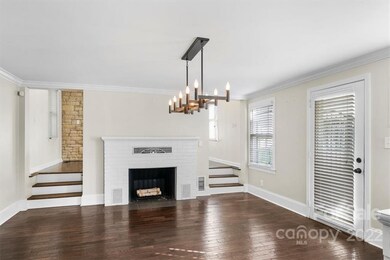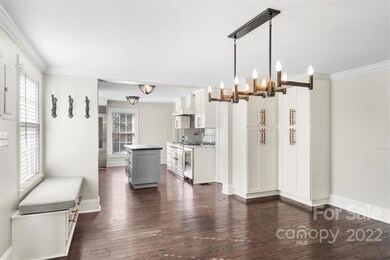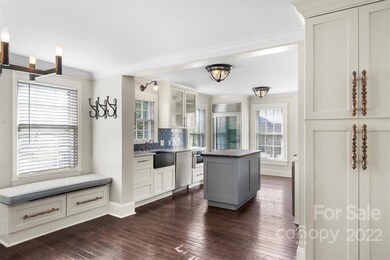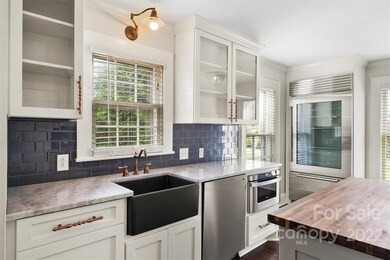
1020 12th Ave NW Hickory, NC 28601
Northwest Hickory NeighborhoodHighlights
- Wood Flooring
- Built-In Features
- Patio
- Fireplace
- Walk-In Closet
- Laundry Room
About This Home
As of June 2022Amazing remodel on this charming 1940 bungalow in the heart of NW Hickory! Updated inside and out, this two-level home now offers three bedrooms, three full baths, and a stunning open concept kitchen with professional grade appliances. A covered walkway leads to the side entrance and into the kitchen, now offering new cabinetry, marble countertops, top quality LaCornue gas range with double ovens, built-in Thermador refrigerator, center island, and dining area with fireplace. Off the kitchen, you'll find a spacious den with 2nd fireplace and exit to the backyard. A centrally located study opens onto three bedrooms suites, including a main-level primary suite with huge custom closet and bath with double vanity and marble-lined shower-tub combo. A second bedroom and adjacent bath complete the main level. Upstairs, you'll find a 2nd primary suite with sitting area and private bathroom. Double carport with storage area. Private backyard with lush green grass. This one is sure to please!
Last Agent to Sell the Property
The Joan Killian Everett Company, LLC License #74787 Listed on: 03/28/2022
Home Details
Home Type
- Single Family
Est. Annual Taxes
- $3,390
Year Built
- Built in 1940
Lot Details
- Fenced
- Level Lot
- Zoning described as R-2
Home Design
- Vinyl Siding
Interior Spaces
- Built-In Features
- Fireplace
- Wood Flooring
- Crawl Space
Kitchen
- Gas Range
- <<microwave>>
- Dishwasher
- Kitchen Island
- Disposal
Bedrooms and Bathrooms
- 3 Bedrooms
- Walk-In Closet
- 3 Full Bathrooms
Laundry
- Laundry Room
- Dryer
- Washer
Outdoor Features
- Patio
Schools
- Oakwood Elementary School
- Grandview Middle School
- Hickory High School
Utilities
- Central Heating
- Natural Gas Connected
- Gas Water Heater
Listing and Financial Details
- Assessor Parcel Number 370309151814
Ownership History
Purchase Details
Home Financials for this Owner
Home Financials are based on the most recent Mortgage that was taken out on this home.Purchase Details
Home Financials for this Owner
Home Financials are based on the most recent Mortgage that was taken out on this home.Purchase Details
Home Financials for this Owner
Home Financials are based on the most recent Mortgage that was taken out on this home.Purchase Details
Home Financials for this Owner
Home Financials are based on the most recent Mortgage that was taken out on this home.Purchase Details
Purchase Details
Similar Homes in Hickory, NC
Home Values in the Area
Average Home Value in this Area
Purchase History
| Date | Type | Sale Price | Title Company |
|---|---|---|---|
| Warranty Deed | $427,000 | Fuller John G | |
| Interfamily Deed Transfer | -- | None Available | |
| Warranty Deed | $245,000 | None Available | |
| Warranty Deed | $168,000 | Attorney | |
| Interfamily Deed Transfer | -- | Attorney | |
| Deed | $97,500 | -- |
Mortgage History
| Date | Status | Loan Amount | Loan Type |
|---|---|---|---|
| Previous Owner | $203,700 | New Conventional | |
| Previous Owner | $200,000 | New Conventional | |
| Previous Owner | $208,250 | Commercial | |
| Previous Owner | $134,400 | New Conventional | |
| Previous Owner | $98,000 | New Conventional | |
| Closed | $0 | Purchase Money Mortgage |
Property History
| Date | Event | Price | Change | Sq Ft Price |
|---|---|---|---|---|
| 07/11/2025 07/11/25 | Pending | -- | -- | -- |
| 06/06/2025 06/06/25 | For Sale | $539,900 | 0.0% | $236 / Sq Ft |
| 06/04/2025 06/04/25 | Price Changed | $539,900 | +26.4% | $236 / Sq Ft |
| 06/21/2022 06/21/22 | Sold | $427,000 | +6.8% | $187 / Sq Ft |
| 05/25/2022 05/25/22 | Pending | -- | -- | -- |
| 03/28/2022 03/28/22 | For Sale | $399,900 | +138.0% | $175 / Sq Ft |
| 08/16/2016 08/16/16 | Sold | $168,000 | -6.6% | $83 / Sq Ft |
| 06/22/2016 06/22/16 | Pending | -- | -- | -- |
| 05/16/2016 05/16/16 | For Sale | $179,900 | -- | $89 / Sq Ft |
Tax History Compared to Growth
Tax History
| Year | Tax Paid | Tax Assessment Tax Assessment Total Assessment is a certain percentage of the fair market value that is determined by local assessors to be the total taxable value of land and additions on the property. | Land | Improvement |
|---|---|---|---|---|
| 2024 | $3,390 | $397,200 | $48,400 | $348,800 |
| 2023 | $3,390 | $397,200 | $48,400 | $348,800 |
| 2022 | $2,595 | $215,800 | $48,400 | $167,400 |
| 2021 | $2,595 | $215,800 | $48,400 | $167,400 |
| 2020 | $2,509 | $215,800 | $0 | $0 |
| 2019 | $2,509 | $215,800 | $0 | $0 |
| 2018 | $2,057 | $180,200 | $48,200 | $132,000 |
| 2017 | $2,057 | $0 | $0 | $0 |
| 2016 | $2,057 | $0 | $0 | $0 |
| 2015 | $1,839 | $180,160 | $48,200 | $131,960 |
| 2014 | $1,839 | $178,500 | $51,400 | $127,100 |
Agents Affiliated with this Home
-
Kim Menzies
K
Seller's Agent in 2025
Kim Menzies
The Joan Killian Everett Company, LLC
(828) 308-2947
2 in this area
28 Total Sales
-
Joan Everett

Seller's Agent in 2022
Joan Everett
The Joan Killian Everett Company, LLC
(828) 638-1666
21 in this area
441 Total Sales
-
Robin Creel

Seller Co-Listing Agent in 2022
Robin Creel
Coldwell Banker Boyd & Hassell
(828) 781-8512
19 in this area
283 Total Sales
-
D
Seller's Agent in 2016
Donna Austin
Coldwell Banker Boyd & Hassell
-
J
Seller Co-Listing Agent in 2016
John Lamonica
Coldwell Banker Boyd & Hassell
-
Kay Schmucker

Buyer's Agent in 2016
Kay Schmucker
The Joan Killian Everett Company, LLC
(828) 381-8693
5 in this area
67 Total Sales
Map
Source: Canopy MLS (Canopy Realtor® Association)
MLS Number: 3843499
APN: 3703091518140000
- 1147 10th Street Ln NW
- 1033 12th Avenue Dr NW
- 1009 13th Avenue Place NW
- 1057 12th Avenue Dr NW
- 1243 10th Street Place NW
- 841 12th Ave NW
- 00 12th Ave NW
- 1378 8th St NW
- 840 10th Street Blvd NW
- 1035 15th Ave NW
- 972 8th Ave NW
- 810 10th Street Blvd NW
- 1036 11th Street Circle Dr NW
- 747 9th St NW
- 1211 11th St NW
- 1099 4th Avenue Dr NW
- 841 16th Avenue Ln NW
- 1236 10th St NW
- 660 14th Avenue Ct NE
- 1420 11th Street Dr NW Unit 15
