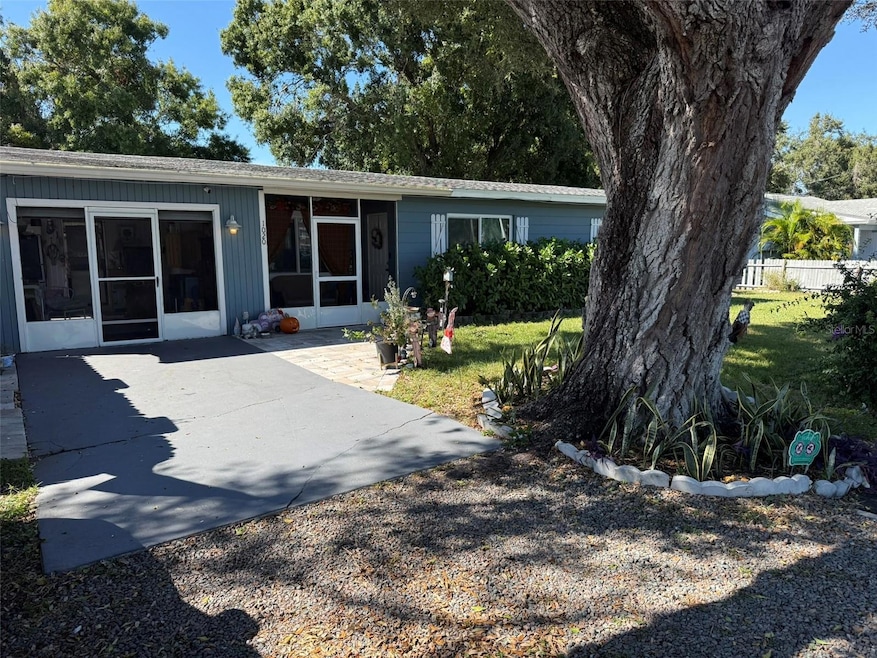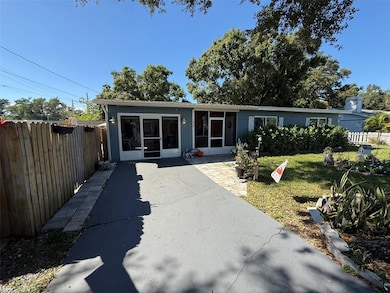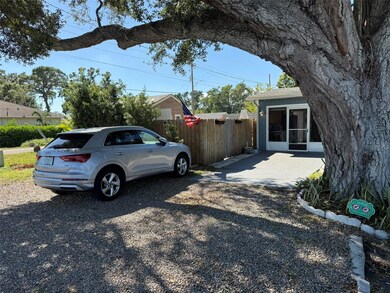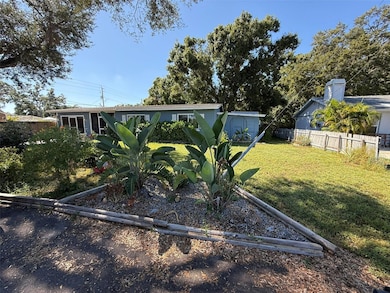1020 36th St W Bradenton, FL 34205
West Bradenton NeighborhoodEstimated payment $2,105/month
Highlights
- Oak Trees
- Deck
- Ranch Style House
- Cabana
- Property is near public transit
- Bonus Room
About This Home
Charming only begins to describe this lovely, updated, expanded home. The Sellers have truly gone above and beyond in transforming this diamond in the rough and turning it into a family gem! This home has additional square footage serving as a bonus room off the primary suite that currently serves as a sitting area and could easily become the perfect nursery for the new owners. The home has tile floors throughout, ALL windows AND doors have been updated to hurricane rated status and the roof was replaced 7 years ago, and this home has not had any storm or hurricane damage. Newer appliances, newer A/C and the garage has been converted to an additional kitchen for those big family gatherings. (The garage could easily and inexpensively be returned to car parking and or storage). Outside you will find a back and side yard that is virtually maintenance free with concrete and wood decking and it is completely fenced. The fence provides privacy for the above ground pool, providing years of family fun! There is plenty of storage as well as a storage shed. Add to all this a custom built “Man Cave” ...or maybe it is really his “Dog House”. Whatever you choose to use it for, it is air conditioned and even has a mini fridge! You will be amazed by the space and upgrades in this beautiful home. Schedule your showing now!!
Listing Agent
MICHAEL SAUNDERS & COMPANY Brokerage Phone: 941-907-9595 License #3076963 Listed on: 11/14/2025

Home Details
Home Type
- Single Family
Est. Annual Taxes
- $1,898
Year Built
- Built in 1959
Lot Details
- 5,998 Sq Ft Lot
- East Facing Home
- Fenced
- Mature Landscaping
- Corner Lot
- Oversized Lot
- Cleared Lot
- Oak Trees
- Property is zoned RSF6
Parking
- 1 Car Attached Garage
Home Design
- Ranch Style House
- Florida Architecture
- Slab Foundation
- Shingle Roof
- Block Exterior
Interior Spaces
- 1,118 Sq Ft Home
- Ceiling Fan
- Thermal Windows
- Double Pane Windows
- ENERGY STAR Qualified Windows
- Shades
- Rods
- Sliding Doors
- Living Room
- Dining Room
- Bonus Room
- Storage Room
- Tile Flooring
Kitchen
- Range with Range Hood
- Dishwasher
- Disposal
Bedrooms and Bathrooms
- 2 Bedrooms
- Split Bedroom Floorplan
- In-Law or Guest Suite
Laundry
- Laundry in Garage
- Washer and Electric Dryer Hookup
Pool
- Cabana
- Above Ground Pool
- Vinyl Pool
Outdoor Features
- Deck
- Screened Patio
- Exterior Lighting
- Outdoor Storage
- Rain Gutters
- Private Mailbox
- Front Porch
Location
- Property is near public transit
Schools
- Miller Elementary School
- W.D. Sugg Middle School
- Manatee High School
Utilities
- Central Heating and Cooling System
- Cooling System Mounted To A Wall/Window
- Thermostat
- Electric Water Heater
- High Speed Internet
- Cable TV Available
Community Details
- No Home Owners Association
- Rosedale Manor Sub Pb2/89 Community
- Rosedale Manor Subdivision
Listing and Financial Details
- Visit Down Payment Resource Website
- Tax Lot 301
- Assessor Parcel Number 3952400053
Map
Home Values in the Area
Average Home Value in this Area
Tax History
| Year | Tax Paid | Tax Assessment Tax Assessment Total Assessment is a certain percentage of the fair market value that is determined by local assessors to be the total taxable value of land and additions on the property. | Land | Improvement |
|---|---|---|---|---|
| 2025 | $1,898 | $162,309 | -- | -- |
| 2023 | $1,853 | $153,141 | $0 | $0 |
| 2022 | $1,796 | $148,681 | $0 | $0 |
| 2021 | $1,714 | $144,350 | $0 | $0 |
| 2020 | $1,760 | $142,357 | $25,500 | $116,857 |
| 2019 | $1,659 | $134,496 | $22,500 | $111,996 |
| 2018 | $1,672 | $96,444 | $19,250 | $77,194 |
| 2017 | $1,531 | $91,835 | $0 | $0 |
| 2016 | $1,376 | $82,621 | $0 | $0 |
| 2015 | $1,166 | $73,856 | $0 | $0 |
| 2014 | $1,166 | $63,014 | $0 | $0 |
| 2013 | $1,140 | $60,730 | $12,200 | $48,530 |
Property History
| Date | Event | Price | List to Sale | Price per Sq Ft | Prior Sale |
|---|---|---|---|---|---|
| 11/14/2025 11/14/25 | For Sale | $375,000 | +124.6% | $335 / Sq Ft | |
| 05/02/2018 05/02/18 | Sold | $167,000 | -0.5% | $149 / Sq Ft | View Prior Sale |
| 02/25/2018 02/25/18 | Pending | -- | -- | -- | |
| 02/20/2018 02/20/18 | Price Changed | $167,900 | -6.1% | $150 / Sq Ft | |
| 02/06/2018 02/06/18 | For Sale | $178,900 | -- | $160 / Sq Ft |
Purchase History
| Date | Type | Sale Price | Title Company |
|---|---|---|---|
| Quit Claim Deed | -- | Mortgage Connect | |
| Warranty Deed | -- | Attorney | |
| Special Warranty Deed | -- | Attorney | |
| Quit Claim Deed | -- | Attorney | |
| Deed | $100 | -- | |
| Deed | $100 | -- | |
| Deed | -- | None Available | |
| Interfamily Deed Transfer | $54,500 | None Available | |
| Trustee Deed | $62,000 | -- | |
| Quit Claim Deed | -- | -- | |
| Quit Claim Deed | -- | -- | |
| Joint Tenancy Deed | $42,500 | -- |
Mortgage History
| Date | Status | Loan Amount | Loan Type |
|---|---|---|---|
| Open | $222,018 | FHA | |
| Previous Owner | $158,650 | New Conventional | |
| Previous Owner | $61,963 | No Value Available | |
| Previous Owner | $40,000 | No Value Available |
Source: Stellar MLS
MLS Number: A4672107
APN: 39524-0005-3
- 1008 37th St W
- 3805 11th Ave W
- 914 38th St W
- 3907 10th Avenue Dr W
- 719 35th St W
- 707 35th St W
- 1410 35th St W
- 3402 15th Ave W
- 522 37th St W
- 4033 13th Ave W
- 1005 43rd St W
- 2818 11th Ave W
- 2906 9th Ave W
- 322 34th St W
- 2803 10th Ave W
- 2817 8th Ave W
- 3307 3rd Ave W
- 1406 28th St W
- 3601 18th Ave W
- 2726 8th Ave W
- 522 31st St W Unit ID1332405P
- 3810 17th Ave Dr W
- 612 26th St W Unit 1 - 4
- 4607 7th Ave W
- 2007 31st St W
- 602 26th St W Unit A
- 617 26th St W
- 3020 20th Ave W
- 3016 20th Ave W
- 2011 31st St W
- 3021 20th Ave Dr W
- 3013 20th Ave W
- 118 29th St NW
- 2203 43rd St W
- 4504 21st Ave W
- 927 22nd St W Unit ID1385652P
- 2321 18th Ave W
- 520 22nd St W Unit ID1071597P
- 2403 19th Ave W
- 1214 21st St W
Ask me questions while you tour the home.






