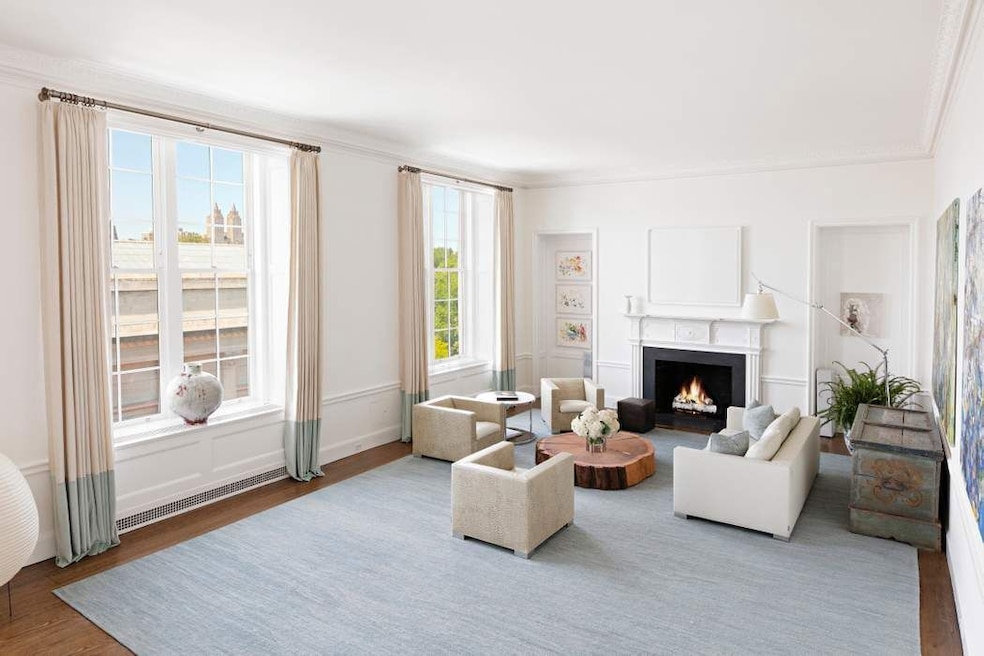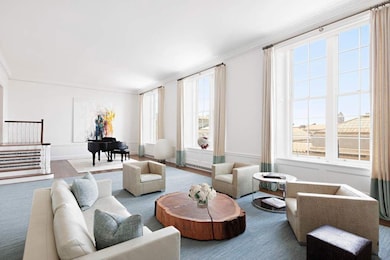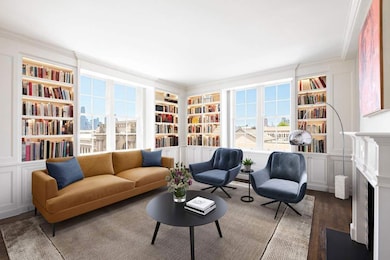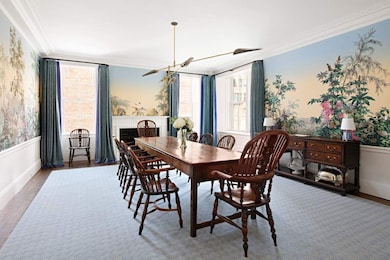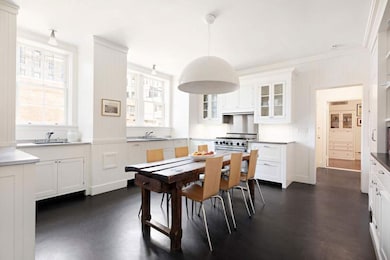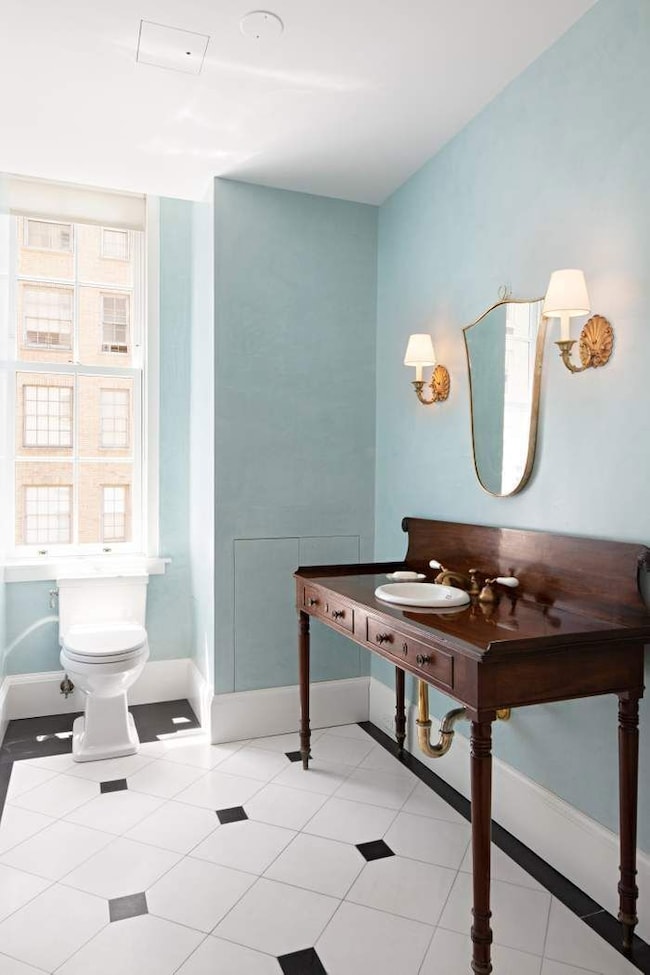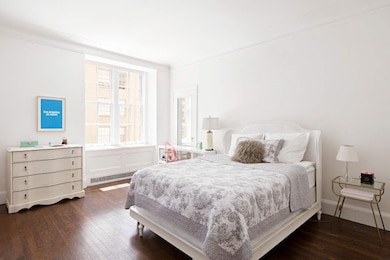1020 5th Ave Unit 7 New York, NY 10028
Metropolitan Hill NeighborhoodEstimated payment $119,529/month
Highlights
- City View
- Den
- Eat-In Kitchen
- P.S. 6 Lillie D. Blake Rated A
- Elevator
- 1-minute walk to Ancient Playground
About This Home
This stunning and expansive residence is defined by its spectacular Living Room, myriad architectural merits, a stellar floor plan, and delightful, high-floor sunlight and views. Throughout, original details, such as beautiful hardwood floors and period moldings abound and are complemented by modern conveniences added in a comprehensive and meticulous renovation, including new central air conditioning and windows throughout. Located directly across from the Metropolitan Museum of Art and Central Park, this apartment’s impressive scale and generous room proportions make it an ideal apartment for grand entertaining as well as an exceptionally comfortable lifestyle.
Occupying the seventh floor, this full-floor simplex boasts outlooks onto the Museum’s iconic limestone facade and the fountains and trees of David H. Koch Plaza, as well as spectacular panoramic vistas over Central Park’s dramatic seasonal foliage. With open views in four directions, sunlight is a constant in this most delightful home.
1020 Fifth Avenue is architecturally notable for its ingenious design of staggered Living Room floors, which has created showstopping Grands Salons with soaring high ceilings on some levels, such as in the current, very fortunate residence.
Featuring a nearly 14’ ceiling height, very dramatic scale, three sets of enormous windows, and a wood-burning fireplace, the spectacular Living Room is stepped down from the rest of the apartment.
Nearby, the very handsome corner Library boasts spectacular southern and western sunlight and a wood-burning fireplace, and the expansive, stately Dining Room, also with a wood-burning fireplace, complete the triumvirate of very welcoming entertainment rooms. A Powder Room and a coat closet are conveniently accessible.
Beyond, a cheerful and sunny chef’s eat-in Kitchen with state-of-the-art appliances and abundant storage is supported by a convenient Office and a Bedroom with an ensuite bath.
The tranquil private quarters, separated from the rest of the residence by a long, wide hallway, feature a very wonderful corner Primary Bedroom with a wood-burning fireplace, an ensuite bath, and a capacious walk-in closet. There are three additional Bedrooms, each with an ensuite bathroom and very ample closets.
1020 Fifth Avenue features an attractive and quiet canopied entrance on 83rd Street with beautiful sidewalk landscaping. Impeccable staffing includes a full-time doorman and porters, a concierge service, and a resident superintendent. Pets are welcome. Designed in 1925 by the renowned firm of Warren & Wetmore, the primary architects of Grand Central Terminal, this Beaux-Arts masterpiece remains one of the supreme residential buildings in Manhattan.
Listing Agent
Sothebys International Realty License #30BO0940293 Listed on: 03/20/2025

Property Details
Home Type
- Co-Op
Year Built
- Built in 1924
Lot Details
- 6,216 Sq Ft Lot
HOA Fees
- $16,065 Monthly HOA Fees
Home Design
- Entry on the 7th floor
Interior Spaces
- Wood Burning Fireplace
- Entrance Foyer
- Den
- City Views
- Laundry Room
Kitchen
- Eat-In Kitchen
- Dishwasher
Bedrooms and Bathrooms
- 5 Bedrooms
Listing and Financial Details
- Legal Lot and Block 0001 / 01495
Community Details
Overview
- 14 Units
- High-Rise Condominium
- Upper East Side Subdivision
- 14-Story Property
Amenities
- Laundry Facilities
- Elevator
Map
Home Values in the Area
Average Home Value in this Area
Property History
| Date | Event | Price | List to Sale | Price per Sq Ft | Prior Sale |
|---|---|---|---|---|---|
| 10/03/2025 10/03/25 | For Sale | $16,500,000 | 0.0% | -- | |
| 09/22/2025 09/22/25 | Off Market | $16,500,000 | -- | -- | |
| 03/20/2025 03/20/25 | For Sale | $16,500,000 | 0.0% | -- | |
| 11/14/2017 11/14/17 | Sold | $16,500,000 | -13.1% | $3,511 / Sq Ft | View Prior Sale |
| 10/15/2017 10/15/17 | Pending | -- | -- | -- | |
| 02/02/2017 02/02/17 | For Sale | $18,995,000 | -- | $4,041 / Sq Ft |
Source: Real Estate Board of New York (REBNY)
MLS Number: RLS20010738
- 1030 5th Ave Unit 8W
- 1030 5th Ave Unit 3W
- 3 E 84th St Unit 3RDFLOOR
- 1025 5th Ave Unit 10EN
- 1025 5th Ave Unit 7AS
- 1025 5th Ave Unit 3CN
- 1025 5th Ave Unit 8GS
- 16 E 84th St Unit 4AB
- 3 E 85th St Unit 5AB
- 7 E 85th St Unit 8B
- 7 E 85th St Unit 2D
- 1040 5th Ave Unit 3A
- 20 E 84th St Unit 6A
- 30 E 85th St Unit 21B
- 30 E 85th St Unit 26/27B
- 30 E 85th St Unit 5D
- 30 E 85th St Unit 3G
- 1016 5th Ave Unit 1E
- 1016 5th Ave Unit 11AC
- 1049 5th Ave Unit PH20
- 25 E 86th St Unit PHA
- 151 E 80th St Unit ID1271255P
- 985 5th Ave Unit FL24-ID1404
- 985 5th Ave Unit FL21-ID1768
- 985 5th Ave Unit FL25-ID1192
- 985 5th Ave Unit FL16-ID1276
- 125 E 83rd St Unit ID1224959P
- 125 E 83rd St Unit ID1224971P
- 125 E 83rd St Unit ID1312101P
- 125 E 83rd St Unit ID1224970P
- 126 E 83rd St Unit 2-C
- 111 E 80th St Unit 2D
- 151 E 85th St Unit 6B
- 150 E 85th St Unit 4F
- 52 E 78th St Unit PH10E
- 156 E 83rd St Unit 2D
- 152 E 84th St
- 155 E 85th St Unit 44
- 1289 Lexington Ave Unit 6B
- 988 Madison Ave Unit FL4-ID1039020P
