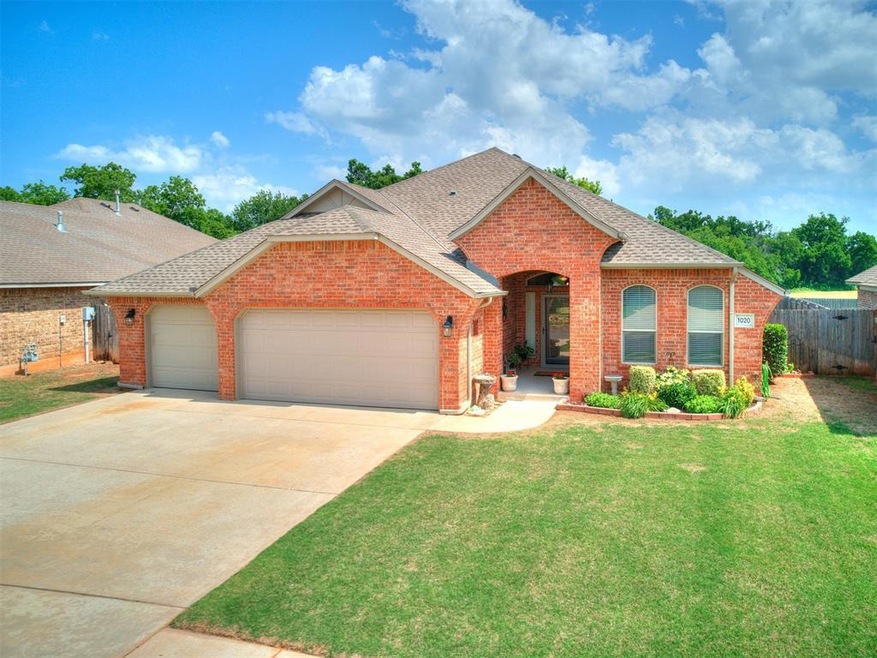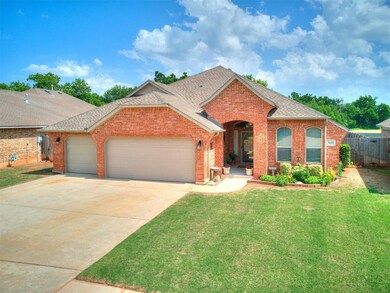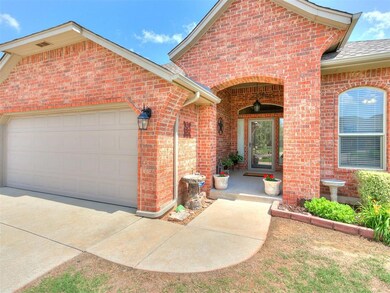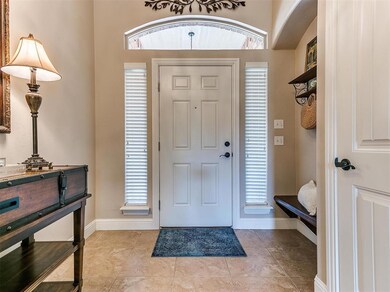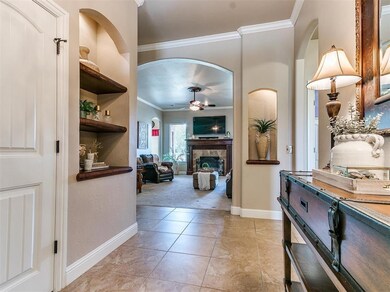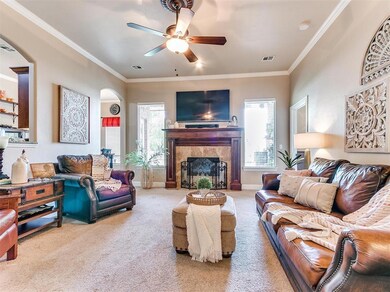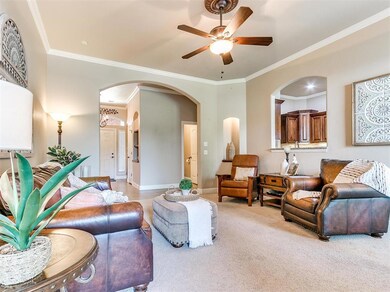
Highlights
- Dallas Architecture
- Covered patio or porch
- 1-Story Property
- Heritage Trails Elementary School Rated A
- 3 Car Attached Garage
- Central Heating and Cooling System
About This Home
As of July 2024This charming 4 bedroom, 2.5 bathroom home is located in the highly sought-after Moore Public Schools district. The spacious open floor plan features a welcoming living area with 10-foot ceilings and white wood throughout, perfect for family gatherings. The modern kitchen boasts stainless steel appliances, granite countertops, wine rack and ample cabinet space. The master suite offers a private oasis with an en-suite bathroom, complete with a luxurious whirlpool tub and separate shower. Three additional bedrooms provide plenty of space, all with large closets for ample storage. This home also includes a 3-car garage and a storm shelter for added safety. Enjoy outdoor living in the large backyard with a wonderful back porch, equipped with fans, overlooking a serene field where deer, turkeys, and owls can often be seen. Conveniently located within walking distance to Veterans Park and near schools, shopping, and dining, this home is a perfect blend of city and nature.
Home Details
Home Type
- Single Family
Est. Annual Taxes
- $3,009
Year Built
- Built in 2006
HOA Fees
- $17 Monthly HOA Fees
Parking
- 3 Car Attached Garage
Home Design
- Dallas Architecture
- Brick Exterior Construction
- Slab Foundation
- Composition Roof
Interior Spaces
- 1,846 Sq Ft Home
- 1-Story Property
- Gas Log Fireplace
Bedrooms and Bathrooms
- 4 Bedrooms
Outdoor Features
- Covered patio or porch
- Outbuilding
Schools
- Heritage Trails Elementary School
- Highland East JHS Middle School
- Moore High School
Additional Features
- 0.28 Acre Lot
- Central Heating and Cooling System
Community Details
- Association fees include maintenance common areas
- Mandatory home owners association
- Greenbelt
Listing and Financial Details
- Legal Lot and Block 25 / 1
Ownership History
Purchase Details
Home Financials for this Owner
Home Financials are based on the most recent Mortgage that was taken out on this home.Purchase Details
Home Financials for this Owner
Home Financials are based on the most recent Mortgage that was taken out on this home.Purchase Details
Home Financials for this Owner
Home Financials are based on the most recent Mortgage that was taken out on this home.Similar Homes in Moore, OK
Home Values in the Area
Average Home Value in this Area
Purchase History
| Date | Type | Sale Price | Title Company |
|---|---|---|---|
| Warranty Deed | $310,000 | First American Title | |
| Interfamily Deed Transfer | -- | Nations Title | |
| Warranty Deed | $175,000 | First American Title & Trust |
Mortgage History
| Date | Status | Loan Amount | Loan Type |
|---|---|---|---|
| Open | $210,000 | New Conventional | |
| Previous Owner | $147,600 | New Conventional | |
| Previous Owner | $10,001 | Credit Line Revolving | |
| Previous Owner | $140,000 | New Conventional |
Property History
| Date | Event | Price | Change | Sq Ft Price |
|---|---|---|---|---|
| 07/02/2024 07/02/24 | Sold | $310,000 | +3.4% | $168 / Sq Ft |
| 05/22/2024 05/22/24 | Pending | -- | -- | -- |
| 04/23/2024 04/23/24 | For Sale | $299,900 | -- | $162 / Sq Ft |
Tax History Compared to Growth
Tax History
| Year | Tax Paid | Tax Assessment Tax Assessment Total Assessment is a certain percentage of the fair market value that is determined by local assessors to be the total taxable value of land and additions on the property. | Land | Improvement |
|---|---|---|---|---|
| 2024 | $3,009 | $25,803 | $4,792 | $21,011 |
| 2023 | $2,932 | $25,052 | $4,813 | $20,239 |
| 2022 | $2,885 | $24,322 | $4,450 | $19,872 |
| 2021 | $2,811 | $23,614 | $3,956 | $19,658 |
| 2020 | $2,726 | $22,926 | $3,714 | $19,212 |
| 2019 | $2,690 | $22,258 | $3,000 | $19,258 |
| 2018 | $2,691 | $22,245 | $3,000 | $19,245 |
| 2017 | $2,705 | $22,245 | $0 | $0 |
| 2016 | $2,666 | $21,794 | $2,939 | $18,855 |
| 2015 | $2,338 | $21,159 | $3,106 | $18,053 |
| 2014 | $2,394 | $21,159 | $3,106 | $18,053 |
Agents Affiliated with this Home
-
Cindi Davison

Seller's Agent in 2024
Cindi Davison
MK Partners INC
(405) 532-3497
16 in this area
144 Total Sales
Map
Source: MLSOK
MLS Number: 1114939
APN: R0142635
- 2008 SE 9th St
- 1905 SE 14th St
- 2501 SE 12th St
- 720 Cottonwood Dr
- 2113 SE 8th St
- 2513 SE 13th St
- 2517 SE 13th St
- 708 Ashwood Ln
- 1713 SE 14th St
- 700 Hedgewood Dr
- 1008 Silver Maple
- 1105 Kelsi Dr
- 1104 Kelsi Dr
- 1017 Silver Maple
- 508 Hedgewood Dr
- 1409 Jordan Dr
- 1912 SE 18th St
- 2625 SE 8th St
- 1413 SE 9th St
- 2105 SE 3rd St
