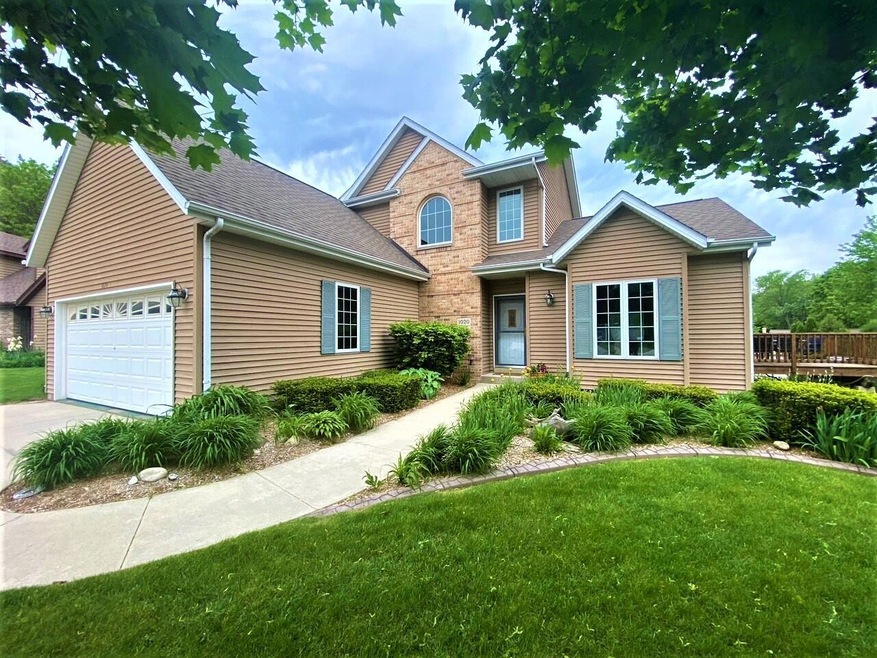
1020 Aspen Place West Bend, WI 53095
Estimated Value: $401,506 - $444,000
Highlights
- Deck
- Main Floor Primary Bedroom
- Walk-In Closet
- McLane Elementary School Rated A-
- 2 Car Attached Garage
- Bathtub with Shower
About This Home
As of July 2022Great cul-de-sac location for this lovely 2 story home on beautifully landscaped double lot. Sunlit interior offers spacious entry w/vaulted ceiling leading to living rm, kitchen, & dining area with patio door to large deck overlooking yard. Half bath, private master suite with walk-in closet & full bath, & large laundry complete the main floor. Open staircase leads to 2 additional nice sized bedrooms & full bath. LL includes family rm with impressive brick gas fireplace, full size windows, patio door to shaded patio & side yard, & another large full bath. Addition features include extra storage space & workbench in LL, lots of closets throughout, garden shed, & yard filled with perennials & mature trees. Meticulously maintained with newer windows, appliances, carpeting & landscaping.
Last Agent to Sell the Property
Betty Kruepke
First Weber Inc- West Bend License #58090-94 Listed on: 06/01/2022

Home Details
Home Type
- Single Family
Est. Annual Taxes
- $5,499
Year Built
- Built in 1999
Lot Details
- 0.52 Acre Lot
Parking
- 2 Car Attached Garage
- Garage Door Opener
Home Design
- Brick Exterior Construction
- Vinyl Siding
- Aluminum Trim
Interior Spaces
- 2,232 Sq Ft Home
- 2-Story Property
Kitchen
- Oven
- Range
- Microwave
- Dishwasher
- Disposal
Bedrooms and Bathrooms
- 3 Bedrooms
- Primary Bedroom on Main
- En-Suite Primary Bedroom
- Walk-In Closet
- Bathroom on Main Level
- Bathtub with Shower
- Primary Bathroom includes a Walk-In Shower
Laundry
- Dryer
- Washer
Partially Finished Basement
- Walk-Out Basement
- Basement Fills Entire Space Under The House
- Sump Pump
- Block Basement Construction
- Basement Windows
Outdoor Features
- Deck
- Patio
- Shed
Schools
- Badger Middle School
Utilities
- Forced Air Heating and Cooling System
- Heating System Uses Natural Gas
- High Speed Internet
Ownership History
Purchase Details
Home Financials for this Owner
Home Financials are based on the most recent Mortgage that was taken out on this home.Purchase Details
Similar Homes in West Bend, WI
Home Values in the Area
Average Home Value in this Area
Purchase History
| Date | Buyer | Sale Price | Title Company |
|---|---|---|---|
| Halper Christopher C | $405,000 | Matrix Title Company Llc | |
| Padilla Erineo J | $262,000 | -- |
Mortgage History
| Date | Status | Borrower | Loan Amount |
|---|---|---|---|
| Open | Halper Christopher C | $228,000 | |
| Previous Owner | Padilla Erineo J | -- | |
| Previous Owner | Padilla Erineo J | $253,000 | |
| Previous Owner | Borresen Martin E | $199,000 | |
| Previous Owner | Martin Martin E | $199,500 |
Property History
| Date | Event | Price | Change | Sq Ft Price |
|---|---|---|---|---|
| 07/08/2022 07/08/22 | Sold | $405,000 | 0.0% | $181 / Sq Ft |
| 06/02/2022 06/02/22 | Pending | -- | -- | -- |
| 06/01/2022 06/01/22 | For Sale | $405,000 | -- | $181 / Sq Ft |
Tax History Compared to Growth
Tax History
| Year | Tax Paid | Tax Assessment Tax Assessment Total Assessment is a certain percentage of the fair market value that is determined by local assessors to be the total taxable value of land and additions on the property. | Land | Improvement |
|---|---|---|---|---|
| 2024 | $4,293 | $332,200 | $63,800 | $268,400 |
| 2023 | $3,821 | $247,300 | $52,600 | $194,700 |
| 2022 | $4,337 | $247,300 | $52,600 | $194,700 |
| 2021 | $4,451 | $247,300 | $52,600 | $194,700 |
| 2020 | $4,376 | $247,300 | $52,600 | $194,700 |
| 2019 | $4,234 | $247,300 | $52,600 | $194,700 |
| 2018 | $4,109 | $247,300 | $52,600 | $194,700 |
| 2017 | $4,180 | $225,300 | $52,600 | $172,700 |
| 2016 | $4,207 | $225,300 | $52,600 | $172,700 |
| 2015 | $4,286 | $225,300 | $52,600 | $172,700 |
| 2014 | $4,286 | $225,300 | $52,600 | $172,700 |
| 2013 | $4,632 | $225,300 | $52,600 | $172,700 |
Agents Affiliated with this Home
-
B
Seller's Agent in 2022
Betty Kruepke
First Weber Inc- West Bend
(262) 483-2449
-
Tom Didier

Buyer's Agent in 2022
Tom Didier
RE/MAX
(262) 689-6910
18 in this area
440 Total Sales
Map
Source: Metro MLS
MLS Number: 1795119
APN: 1119-231-0355
- 1021 Aspen Place
- 1333 Schloemer Dr
- 1300 Hidden Fields Dr
- 822 Highlandview Dr
- 1420 Hidden Fields Dr
- 736 Summit Dr
- 1125 Kinross Ct
- 1502 Ridgewood Dr Unit D-7
- 1521 Ridgewood Dr
- 1507 Clarence Ct Unit 5
- 2704 S Main St
- 930 Terrace Dr
- 644 S 7th Ave
- 808 S 18th Ave
- 1306 Eder Ln Unit D
- 1529 Vogt Dr
- 629 Tamarack Dr E
- 509 S 6th Ave
- 1305 Chestnut St
- 618 Westridge Dr
- 1020 Aspen Place
- 1024 Aspen Place
- 1021 Hawthorn Dr
- 1028 Aspen Place
- 1014 Hazelwood Ct
- 1008 Hazelwood Ct
- 1101 Hawthorn Dr
- 1105 Hawthorn Dr
- 1020 Hazelwood Ct
- 1027 Aspen Place
- 1023 S Silverbrook Dr
- 1005 Hawthorn Dr
- 1005 Aspen Place
- 1016 Hawthorn Dr
- 1044 Hazelwood Ct
- 854 W Badger Ln
- 1006 Hawthorn Dr
- 1037 S Silverbrook Dr
- 1045 S Silverbrook Dr
- 1048 Hazelwood Ct
