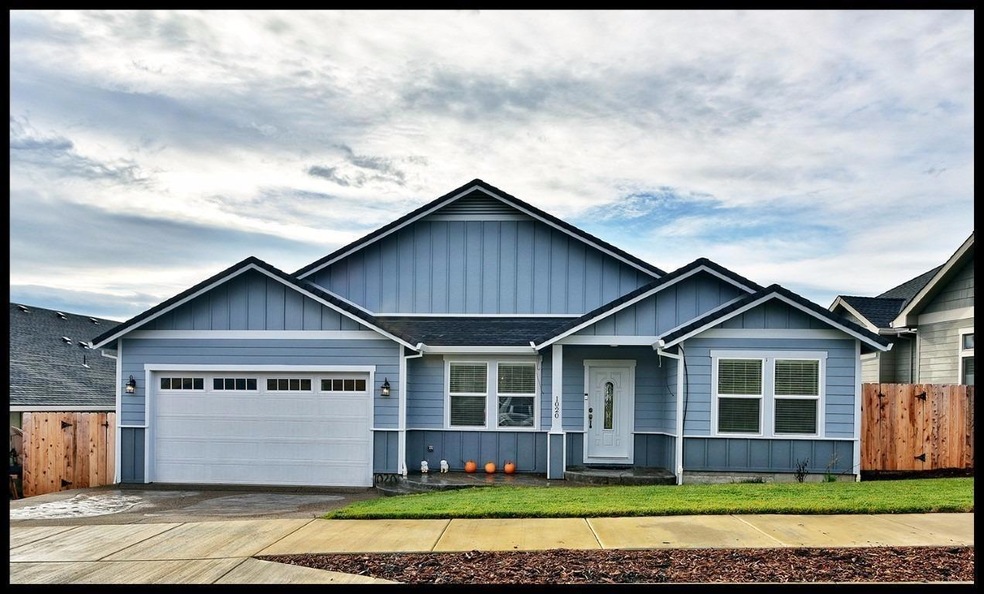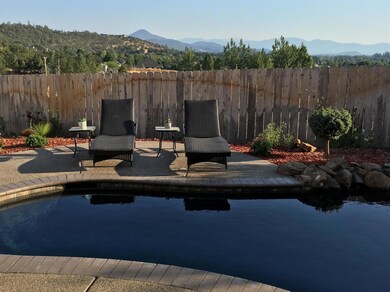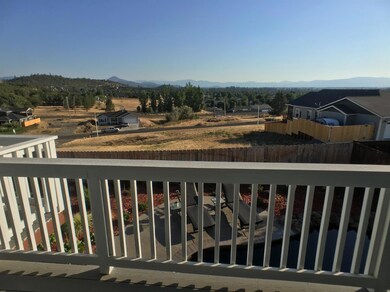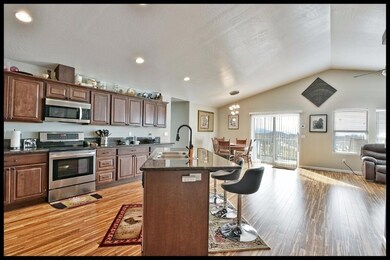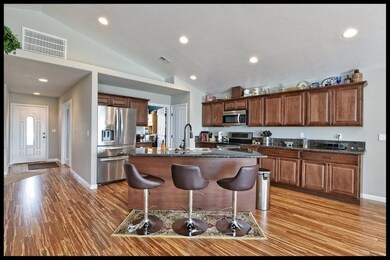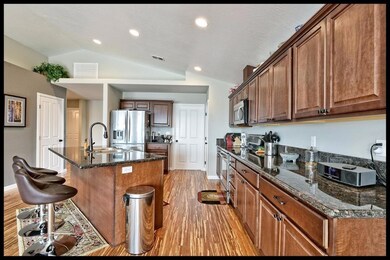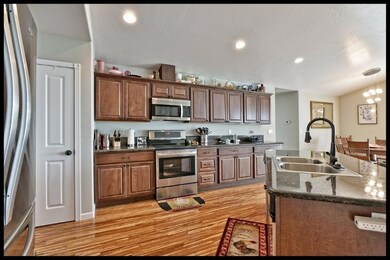
1020 Azure Way Eagle Point, OR 97524
Highlights
- Outdoor Pool
- Mountain View
- 2 Car Attached Garage
- Craftsman Architecture
- Vaulted Ceiling
- Double Pane Windows
About This Home
As of June 2019Great views & located close to town and the Eagle Point golf course, this is a modern home with views extending from Table Rocks, to the Jacksonville Hills, to Roxy Ann Peak and beyond. Newer 3 bedroom home with over 1800 sq ft with Organic bamboo floors, open living room to the kitchen and dining room, plus vaulted ceiling. Lots of windows to let the outside light inside. Nice deck to enjoy the views, plus a custom swimming pool. Soaking tub in the master bedroom, dual sinks and a walk-in closet. Low maintenance yard with artichoke, grape, pepper and strawberry plants. Plans prepared to finish basement into an office or apartment. This lightly lived-in home is ready for you to make your memories here!
Last Agent to Sell the Property
John L. Scott Medford Brokerage Email: dougmorsegroup@gmail.com License #900700181 Listed on: 04/12/2019

Co-Listed By
John L. Scott Ashland Brokerage Email: dougmorsegroup@gmail.com License #200604146
Last Buyer's Agent
Stacy Ballard
Evimero Realty Southern Oregon LLC License #201211373
Home Details
Home Type
- Single Family
Est. Annual Taxes
- $3,635
Year Built
- Built in 2015
Lot Details
- 6,098 Sq Ft Lot
- Fenced
- Level Lot
- Property is zoned R-2, R-2
Parking
- 2 Car Attached Garage
- Driveway
Property Views
- Mountain
- Valley
Home Design
- Craftsman Architecture
- Frame Construction
- Composition Roof
- Concrete Perimeter Foundation
Interior Spaces
- 1,806 Sq Ft Home
- 1-Story Property
- Vaulted Ceiling
- Ceiling Fan
- Double Pane Windows
- Vinyl Clad Windows
- Basement Fills Entire Space Under The House
Kitchen
- Oven
- Cooktop
- Microwave
- Dishwasher
- Disposal
Bedrooms and Bathrooms
- 3 Bedrooms
- Walk-In Closet
- 2 Full Bathrooms
Home Security
- Carbon Monoxide Detectors
- Fire and Smoke Detector
Outdoor Features
- Outdoor Pool
- Patio
Utilities
- Forced Air Heating and Cooling System
- Heating System Uses Natural Gas
- Water Heater
Community Details
- Sterling Estates Subdivision
Listing and Financial Details
- Assessor Parcel Number 10985141
Ownership History
Purchase Details
Home Financials for this Owner
Home Financials are based on the most recent Mortgage that was taken out on this home.Purchase Details
Purchase Details
Home Financials for this Owner
Home Financials are based on the most recent Mortgage that was taken out on this home.Similar Homes in Eagle Point, OR
Home Values in the Area
Average Home Value in this Area
Purchase History
| Date | Type | Sale Price | Title Company |
|---|---|---|---|
| Warranty Deed | $359,000 | First American | |
| Warranty Deed | $223,000 | Amerititle | |
| Warranty Deed | $46,250 | First American |
Mortgage History
| Date | Status | Loan Amount | Loan Type |
|---|---|---|---|
| Previous Owner | $85,000 | Unknown |
Property History
| Date | Event | Price | Change | Sq Ft Price |
|---|---|---|---|---|
| 05/30/2025 05/30/25 | Price Changed | $500,000 | -2.9% | $277 / Sq Ft |
| 04/17/2025 04/17/25 | For Sale | $515,000 | +43.5% | $285 / Sq Ft |
| 06/14/2019 06/14/19 | Sold | $359,000 | 0.0% | $199 / Sq Ft |
| 04/19/2019 04/19/19 | Pending | -- | -- | -- |
| 03/22/2019 03/22/19 | For Sale | $359,000 | +676.2% | $199 / Sq Ft |
| 10/16/2014 10/16/14 | For Sale | $46,250 | 0.0% | -- |
| 10/03/2014 10/03/14 | Sold | $46,250 | -- | -- |
| 09/16/2014 09/16/14 | Pending | -- | -- | -- |
Tax History Compared to Growth
Tax History
| Year | Tax Paid | Tax Assessment Tax Assessment Total Assessment is a certain percentage of the fair market value that is determined by local assessors to be the total taxable value of land and additions on the property. | Land | Improvement |
|---|---|---|---|---|
| 2025 | $3,884 | $283,850 | $102,290 | $181,560 |
| 2024 | $3,884 | $275,590 | $99,310 | $176,280 |
| 2023 | $3,752 | $267,570 | $96,420 | $171,150 |
| 2022 | $3,650 | $267,570 | $96,420 | $171,150 |
| 2021 | $3,542 | $259,780 | $93,610 | $166,170 |
| 2020 | $3,763 | $252,220 | $90,880 | $161,340 |
| 2019 | $3,705 | $237,750 | $85,660 | $152,090 |
| 2018 | $3,635 | $214,170 | $79,810 | $134,360 |
| 2017 | $3,290 | $214,170 | $79,810 | $134,360 |
| 2016 | $2,841 | $177,800 | $68,790 | $109,010 |
| 2015 | $816 | $53,220 | $53,220 | $0 |
| 2014 | $710 | $46,290 | $46,290 | $0 |
Agents Affiliated with this Home
-
Kathy Weston

Seller's Agent in 2025
Kathy Weston
John L. Scott Medford
(541) 840-4938
85 Total Sales
-
Douglas Morse

Seller's Agent in 2019
Douglas Morse
John L. Scott Medford
(541) 944-6000
525 Total Sales
-
Scott Lewis

Seller Co-Listing Agent in 2019
Scott Lewis
John L. Scott Ashland
(541) 821-8284
148 Total Sales
-
S
Buyer's Agent in 2019
Stacy Ballard
Evimero Realty Southern Oregon LLC
(541) 521-3647
-
Kathy Tinsley

Seller's Agent in 2014
Kathy Tinsley
Windermere Van Vleet & Assoc2
(541) 601-2412
144 Total Sales
-

Seller Co-Listing Agent in 2014
Greg Glass
Windermere Van Vleet & Assoc2
(541) 601-2412
Map
Source: Oregon Datashare
MLS Number: 102999546
APN: 10985141
- 1013 Ruby Meadows Dr
- 21 Cerulean Terrace
- 653 Stevens Rd
- 218 Cambridge Terrace
- 331 Patricia Ln
- 125 Osprey Dr
- 261 Bellerive Dr
- 414 Stevens Rd Unit 32
- 142 Onyx St
- 1013 Pumpkin Ridge
- 210 Bellerive Dr
- 970 Greenway Ct
- 964 Pumpkin Ridge
- 233 S Shasta Ave Unit 7
- 233 S Shasta Ave Unit 54
- 131 Bellerive Dr
- 329 N Royal Ave
- 888 Arrowhead Trail
- 875 St Andrews Way
- 1285 Stonegate Dr Unit 475
