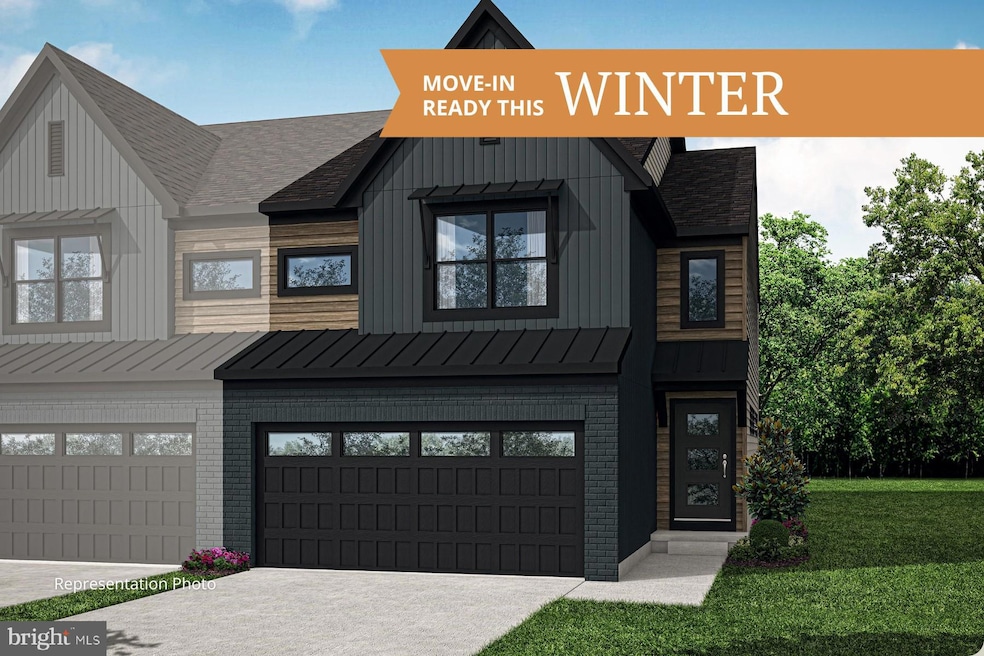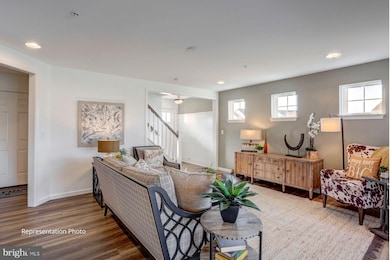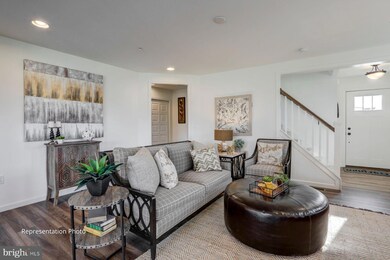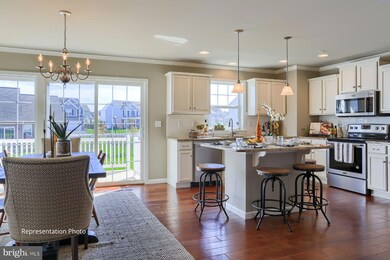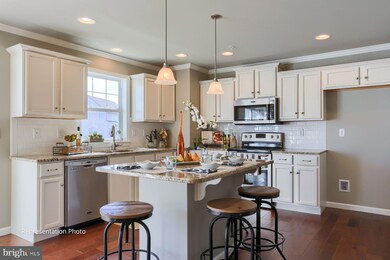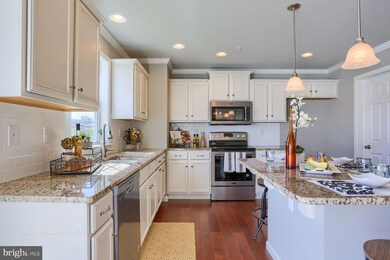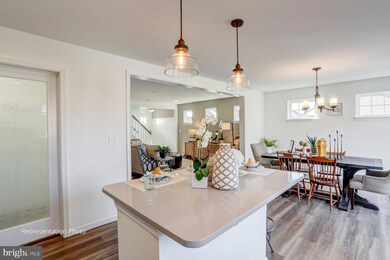1020 Blackstone Run Carlisle, PA 17015
Estimated payment $2,518/month
Highlights
- New Construction
- Traditional Architecture
- 2 Car Direct Access Garage
- W.G. Rice Elementary School Rated A-
- Breakfast Area or Nook
- Walk-In Closet
About This Home
Welcome to 1020 Blackstone Run!
Fall in love with The Richmond at Morgan’s Crossing — a bright, modern townhome designed for easy living and effortless entertaining. The open-concept main floor keeps everyone connected, from the chic quartz kitchen and gorgeous tile backsplash to the cozy family room and sunny dining space that flows right out to your private deck. Upstairs, unwind in your dreamy owner’s suite with a double vanity, walk-in closets, and spa-inspired finishes. Two additional bedrooms, a convenient laundry room, and luxury vinyl plank flooring throughout make this home practical and beautiful.
Enjoy stylish living in a community that’s close to everything — all that’s missing is you! Come see what makes this home the one to fall for.
This home is scheduled to be completed in February 2026.
Listing Agent
(215) 850-0090 sara.weiss@kw.com New Home Star Pennsylvania LLC Listed on: 11/07/2025
Townhouse Details
Home Type
- Townhome
Year Built
- Built in 2025 | New Construction
Lot Details
- 3,485 Sq Ft Lot
- Property is in excellent condition
HOA Fees
- $10 Monthly HOA Fees
Parking
- 2 Car Direct Access Garage
- 2 Driveway Spaces
- Front Facing Garage
- Garage Door Opener
- On-Street Parking
Home Design
- Traditional Architecture
- Architectural Shingle Roof
- Vinyl Siding
- Stick Built Home
Interior Spaces
- 1,846 Sq Ft Home
- Property has 2 Levels
- Basement Fills Entire Space Under The House
Kitchen
- Breakfast Area or Nook
- Dishwasher
- Kitchen Island
Flooring
- Carpet
- Luxury Vinyl Plank Tile
Bedrooms and Bathrooms
- 3 Bedrooms
- En-Suite Bathroom
- Walk-In Closet
Schools
- Boiling Springs High School
Utilities
- Forced Air Heating and Cooling System
- Humidifier
- Electric Water Heater
Community Details
- Association fees include common area maintenance
- Morgan's Crossing Subdivision
Map
Home Values in the Area
Average Home Value in this Area
Property History
| Date | Event | Price | List to Sale | Price per Sq Ft |
|---|---|---|---|---|
| 11/07/2025 11/07/25 | For Sale | $408,359 | -- | $221 / Sq Ft |
Source: Bright MLS
MLS Number: PACB2048210
- 1012 Blackstone Run
- 1010 Blackstone Run
- 1018 Blackstone Run
- Flynn Plan at Morgan's Crossing
- Richmond Plan at Morgan's Crossing
- 506 Granite Run
- 891 Ashfield Dr
- Charlotte Plan at Jefferson Court
- Heron Plan at Jefferson Court
- Sienna Plan at Jefferson Court
- 137 Sable Dr
- 560 Boxwood Ln
- 901 S Spring Garden St Unit 67
- 21 Brian Dr
- 315 James Rd
- 6 Matthew Ct
- 198 1/2 York Rd
- 38 Kenwood Ave
- 610 S Spring Garden St
- 14 Abbey Ct
- 131 Nava Ct
- 520 S Spring Garden St
- 495 S Spring Garden St Unit 308
- 495 S Spring Garden St Unit 103
- 495 S Spring Garden St Unit 202
- 495 S Spring Garden St Unit 600
- 495 S Spring Garden St Unit 101
- 495 S Spring Garden St Unit 107
- 1 Rush Dr
- 26 Carter Place Unit 26 Carter Place
- 306 S Hanover St
- 127 Walnut St
- 11 Strawberry Dr
- 156 E Penn St
- 32 W High St Unit 301
- 17 Parker Spring Ave
- 860 Carlwynne Manor
- 5 Northside Village Ln
- 238 C St
- 0 H St Unit 1-09
