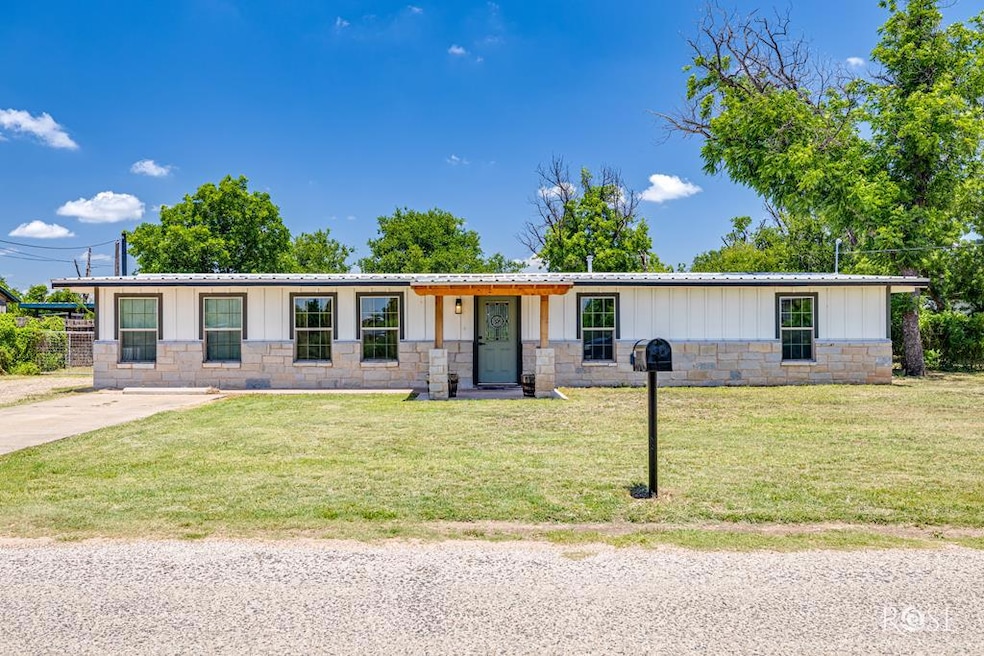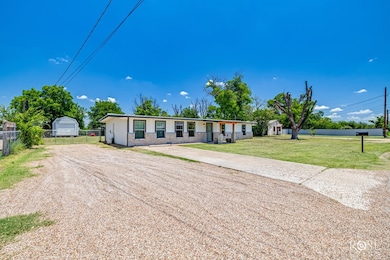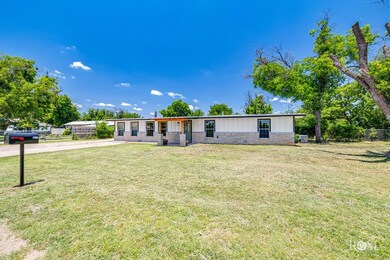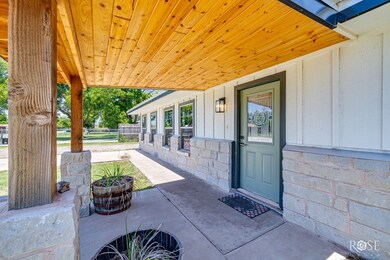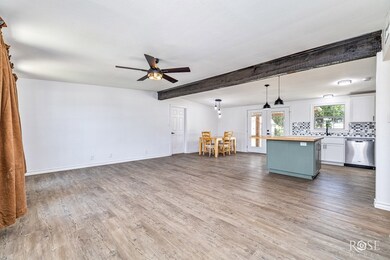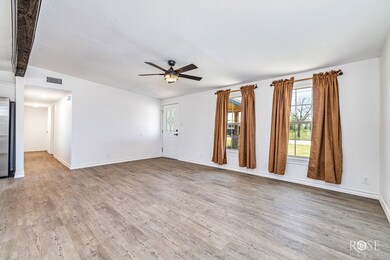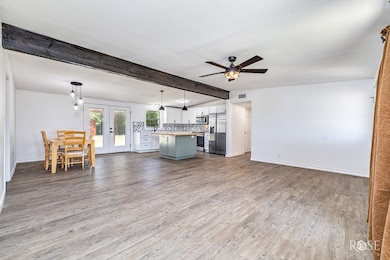
1020 Cactus Ln San Angelo, TX 76903
Estimated payment $1,478/month
Highlights
- No HOA
- Interior Lot
- Cooling System Mounted In Outer Wall Opening
- Covered patio or porch
- Double Pane Windows
- Living Room
About This Home
Looking for a 4-bedroom home that's move-in ready? This might be the house for you! This property was recently remodeled from the ground up! You will love all the updates in this energy-efficient home. Located just outside the city limits with a good water well and a large lot, this place has endless possibilities. Schedule a showing today!
Listing Agent
Concho Capital Real Estate, LLC Brokerage Email: 2102016250, ron@1stbrokerage.com License #TREC #0668003 Listed on: 06/18/2025
Home Details
Home Type
- Single Family
Est. Annual Taxes
- $1,124
Year Built
- Built in 1963
Lot Details
- 0.4 Acre Lot
- Chain Link Fence
- Interior Lot
Parking
- Additional Parking
Home Design
- Slab Foundation
- Frame Construction
- Metal Roof
- Stone
Interior Spaces
- 1,560 Sq Ft Home
- 1-Story Property
- Ceiling Fan
- Double Pane Windows
- Window Treatments
- Living Room
- Dining Area
- Fire and Smoke Detector
Kitchen
- Electric Oven or Range
- <<microwave>>
- Dishwasher
Flooring
- Laminate
- Tile
Bedrooms and Bathrooms
- 4 Bedrooms
- Split Bedroom Floorplan
- 2 Full Bathrooms
Laundry
- Laundry Room
- Washer and Dryer Hookup
Schools
- Goliad Elementary School
- Lincoln Middle School
- Central High School
Utilities
- Cooling System Mounted In Outer Wall Opening
- Central Heating and Cooling System
- Well
- Electric Water Heater
Additional Features
- Covered patio or porch
- Outside City Limits
Community Details
- No Home Owners Association
- Robbins Tn Subdivision
Listing and Financial Details
- Tax Block 1
Map
Home Values in the Area
Average Home Value in this Area
Tax History
| Year | Tax Paid | Tax Assessment Tax Assessment Total Assessment is a certain percentage of the fair market value that is determined by local assessors to be the total taxable value of land and additions on the property. | Land | Improvement |
|---|---|---|---|---|
| 2024 | $1,124 | $162,640 | $9,280 | $153,360 |
| 2023 | $1,080 | $84,070 | $8,730 | $75,340 |
| 2022 | $2,256 | $152,650 | $9,290 | $143,360 |
| 2021 | $1,936 | $117,420 | $0 | $0 |
| 2020 | $1,974 | $117,420 | $7,150 | $110,270 |
| 2019 | $2,061 | $117,420 | $7,150 | $110,270 |
| 2018 | $2,070 | $118,600 | $7,150 | $111,450 |
| 2017 | $1,979 | $121,530 | $7,150 | $114,380 |
| 2016 | $1,799 | $119,380 | $5,000 | $114,380 |
| 2015 | $1,244 | $101,330 | $5,000 | $96,330 |
| 2014 | $1,252 | $88,040 | $5,000 | $83,040 |
| 2013 | $1,121 | $78,000 | $0 | $0 |
Property History
| Date | Event | Price | Change | Sq Ft Price |
|---|---|---|---|---|
| 07/12/2025 07/12/25 | For Sale | $249,900 | 0.0% | $160 / Sq Ft |
| 07/02/2025 07/02/25 | Pending | -- | -- | -- |
| 06/18/2025 06/18/25 | For Sale | $249,900 | -90.0% | $160 / Sq Ft |
| 06/23/2023 06/23/23 | Sold | -- | -- | -- |
| 05/22/2023 05/22/23 | Pending | -- | -- | -- |
| 04/17/2023 04/17/23 | For Sale | $2,500,000 | -- | $1,603 / Sq Ft |
Purchase History
| Date | Type | Sale Price | Title Company |
|---|---|---|---|
| Deed | -- | None Listed On Document | |
| Deed | -- | -- | |
| Deed | -- | None Listed On Document | |
| Interfamily Deed Transfer | -- | None Available | |
| Deed | -- | -- | |
| Deed | -- | -- | |
| Deed | -- | -- |
Mortgage History
| Date | Status | Loan Amount | Loan Type |
|---|---|---|---|
| Open | $228,000 | New Conventional | |
| Previous Owner | $136,000 | New Conventional | |
| Previous Owner | $136,000 | New Conventional | |
| Previous Owner | $49,999 | New Conventional | |
| Previous Owner | $10,000 | Unknown |
Similar Homes in San Angelo, TX
Source: San Angelo Association of REALTORS®
MLS Number: 127933
APN: 35-02775-0001-000-00
- 5343 Pacific Rd
- 5326 Fruitland Farm Rd
- 5425 Grape Creek Rd
- 629 Cauley Ln
- 6242 Navajo Rd
- 00 Grape Creek Rd
- 6172 Side View Rd
- 1090 Apache Trail
- 3805 Ogden Rd
- 1055 Ute Pass Unit 78
- 136 E 42nd St
- 4014 Columbia St
- 363 E 49th St
- 440 Lake View Heroes Dr Unit Abst: A-4030 S-0175
- 4002 Columbia St
- 20 E 39th St
- 115 E 41st St
- 4815 Bowie St
- 403 E 47th St
- 319 E 42nd St
- 3302-3306 N Bryant Blvd
- 3210 Lake Dr
- 106 W 27th St
- 42 W 26th St
- 2417 Oaklawn Blvd
- 34 W 21st St
- 1929 Raney St
- 2101 Woodlawn Dr
- 2102 Webster St
- 912 N Monroe St Unit A
- 1909 Bailey St
- 411 N Adams St
- 1204 Hassell St
- 121 N Madison St
- 2521 Freeland Ave
- 2327 San Antonio St
- 220 A N Adams St
- 800 W Ave d
- 1420 W Avenue D
- 120 N Buchanan St
