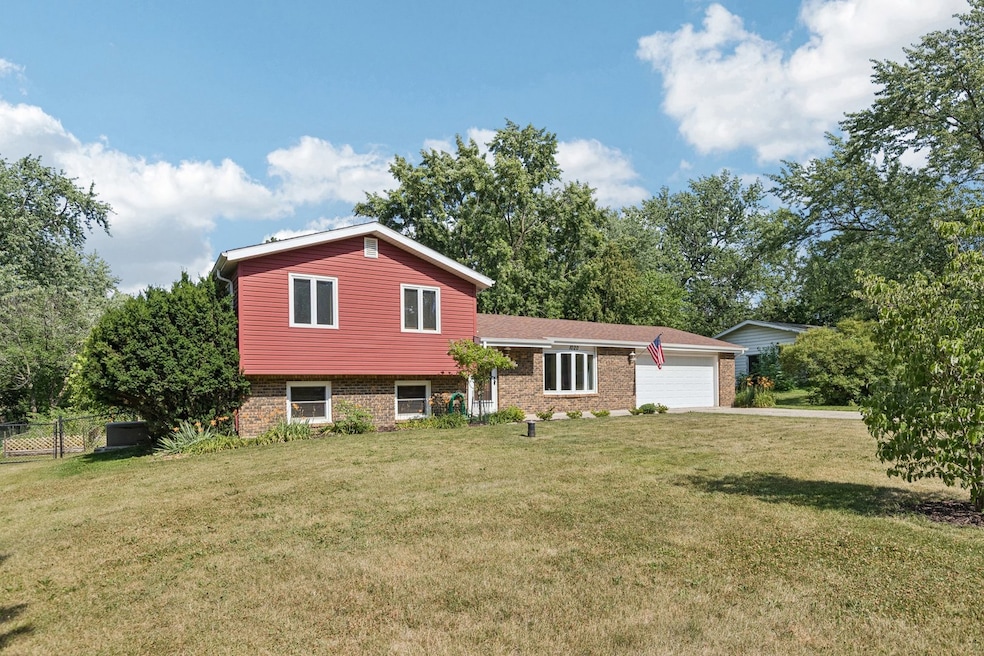
1020 Cassie Dr Joliet, IL 60435
Southwest Joliet NeighborhoodHighlights
- 0.49 Acre Lot
- Open Floorplan
- Wood Flooring
- Troy Craughwell Elementary School Rated A-
- Deck
- Stainless Steel Appliances
About This Home
As of August 2025Welcome to 1020 Cassie Dr - a rare find in unincorporated Joliet with low taxes! This well-maintained home offers an open-concept main floor that seamlessly connects the living room, kitchen, and dining area, perfect for entertaining. The kitchen was updated in 2021 and features stainless steel appliances (2020), an island for added prep space, and plenty of cabinetry. Upstairs, you'll find three generously sized bedrooms. The walkout lower level provides additional living space along with a full bathroom remodeled in 2016. Step outside to enjoy summer evenings on the patio, with a handy storage shed for all your outdoor needs. Major updates include: roof (2016), most windows (2014), furnace (2021), tankless water heater (2014), washer and dryer (2020), 200-amp electrical service (upgraded to the pole), 14k Kohler whole house natural gas generator at the switch panel, Permaseal crawl with 30-gallon well, sump pump (2020), and water softener (2016). Schedule your showing today!
Last Agent to Sell the Property
Crosstown Realtors, Inc License #475164358 Listed on: 07/30/2025

Home Details
Home Type
- Single Family
Est. Annual Taxes
- $4,769
Year Built
- Built in 1967
Lot Details
- 0.49 Acre Lot
- Lot Dimensions are 106 x 200 x 107 x 200
- Fenced
- Paved or Partially Paved Lot
Parking
- 2 Car Garage
- Driveway
- Parking Included in Price
Home Design
- Split Level Home
- Tri-Level Property
- Brick Exterior Construction
- Asphalt Roof
- Concrete Perimeter Foundation
Interior Spaces
- 1,488 Sq Ft Home
- Open Floorplan
- Built-In Features
- Whole House Fan
- Ceiling Fan
- Window Screens
- Family Room
- Combination Dining and Living Room
- Wood Flooring
Kitchen
- Range
- Microwave
- Dishwasher
- Stainless Steel Appliances
Bedrooms and Bathrooms
- 3 Bedrooms
- 3 Potential Bedrooms
- 2 Full Bathrooms
- Dual Sinks
Laundry
- Laundry Room
- Laundry in Bathroom
- Dryer
- Washer
Basement
- Sump Pump
- Finished Basement Bathroom
Outdoor Features
- Deck
- Shed
Schools
- Joliet Township High School
Utilities
- Forced Air Heating and Cooling System
- Heating System Uses Natural Gas
- 200+ Amp Service
- Well
- Water Softener is Owned
- Septic Tank
Community Details
- Murphy Acres Subdivision
Listing and Financial Details
- Homeowner Tax Exemptions
Ownership History
Purchase Details
Home Financials for this Owner
Home Financials are based on the most recent Mortgage that was taken out on this home.Similar Homes in the area
Home Values in the Area
Average Home Value in this Area
Purchase History
| Date | Type | Sale Price | Title Company |
|---|---|---|---|
| Warranty Deed | $140,000 | Alliance Title Corporation |
Mortgage History
| Date | Status | Loan Amount | Loan Type |
|---|---|---|---|
| Previous Owner | $143,360 | VA |
Property History
| Date | Event | Price | Change | Sq Ft Price |
|---|---|---|---|---|
| 08/28/2025 08/28/25 | Sold | $345,000 | +1.5% | $232 / Sq Ft |
| 08/01/2025 08/01/25 | Pending | -- | -- | -- |
| 07/30/2025 07/30/25 | For Sale | $339,900 | +134.4% | $228 / Sq Ft |
| 05/19/2015 05/19/15 | Sold | $145,000 | -6.4% | $95 / Sq Ft |
| 03/03/2015 03/03/15 | Pending | -- | -- | -- |
| 10/19/2014 10/19/14 | For Sale | $154,900 | -- | $102 / Sq Ft |
Tax History Compared to Growth
Tax History
| Year | Tax Paid | Tax Assessment Tax Assessment Total Assessment is a certain percentage of the fair market value that is determined by local assessors to be the total taxable value of land and additions on the property. | Land | Improvement |
|---|---|---|---|---|
| 2023 | $4,769 | $60,547 | $13,468 | $47,079 |
| 2022 | $4,343 | $57,293 | $12,744 | $44,549 |
| 2021 | $4,036 | $53,898 | $11,989 | $41,909 |
| 2020 | $4,044 | $53,898 | $11,989 | $41,909 |
| 2019 | $3,911 | $51,700 | $11,500 | $40,200 |
| 2018 | $3,941 | $50,800 | $11,500 | $39,300 |
| 2017 | $3,758 | $47,950 | $11,500 | $36,450 |
| 2016 | $3,668 | $45,550 | $11,500 | $34,050 |
| 2015 | $3,199 | $42,860 | $10,260 | $32,600 |
| 2014 | $3,199 | $41,040 | $10,260 | $30,780 |
| 2013 | $3,199 | $41,040 | $10,260 | $30,780 |
Agents Affiliated with this Home
-
Cendy Mantz

Seller's Agent in 2025
Cendy Mantz
Crosstown Realtors, Inc
(815) 341-4500
6 in this area
84 Total Sales
-
Kelsey Domina

Seller Co-Listing Agent in 2025
Kelsey Domina
Crosstown Realtors, Inc.
(708) 942-8297
5 in this area
225 Total Sales
-
Laura Delrose
L
Buyer's Agent in 2025
Laura Delrose
Baird Warner
(630) 201-8104
5 in this area
32 Total Sales
-
L
Seller's Agent in 2015
Louis Jamison
Calumet Region Realty Inc
-
R
Buyer's Agent in 2015
Rosemarie Dudeck
CRIS REALTY
Map
Source: Midwest Real Estate Data (MRED)
MLS Number: 12433255
APN: 05-06-01-303-005
- 1010 Cassie Dr Unit 3
- 1112 Rosary Ln
- 921 Cassie Dr
- 3111 Ingalls Ave Unit 3C
- 3115 Ingalls Ave Unit 3D
- 1064 N 129th Infantry Dr
- 816 Rosary Ln
- 3119 Ingalls Ave Unit 2A
- 3119 Ingalls Ave Unit 3B
- 3107 Ingalls Ave Unit 1D
- 812 Cassie Dr
- 1080 Ronald Dr
- Lot 48 Murphy Dr
- 1422 Citadel Dr Unit 4
- 712 Sanctuary Ln
- 1099 Gael Dr
- 2858 Arden Place
- 2558 Grant Park Ct Unit 21
- 1219 Cedarwood Dr Unit B
- 625 Cassie Dr






