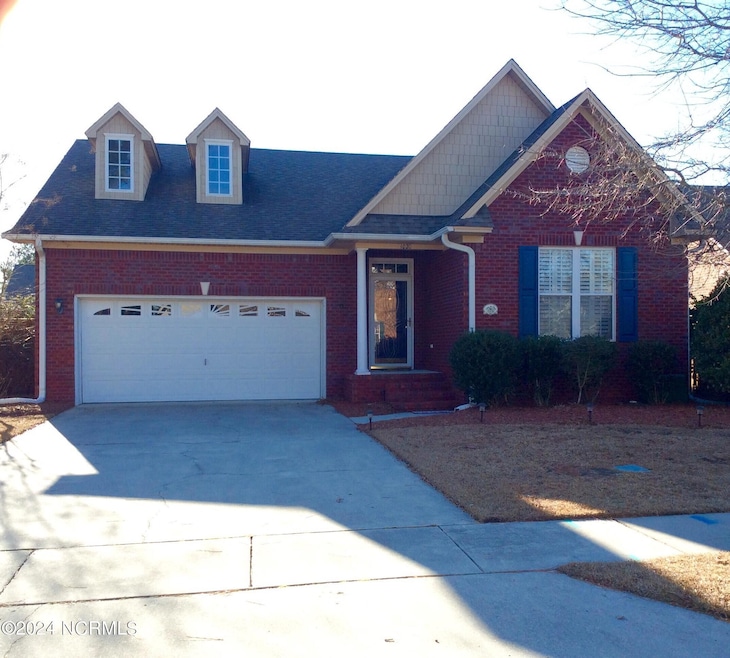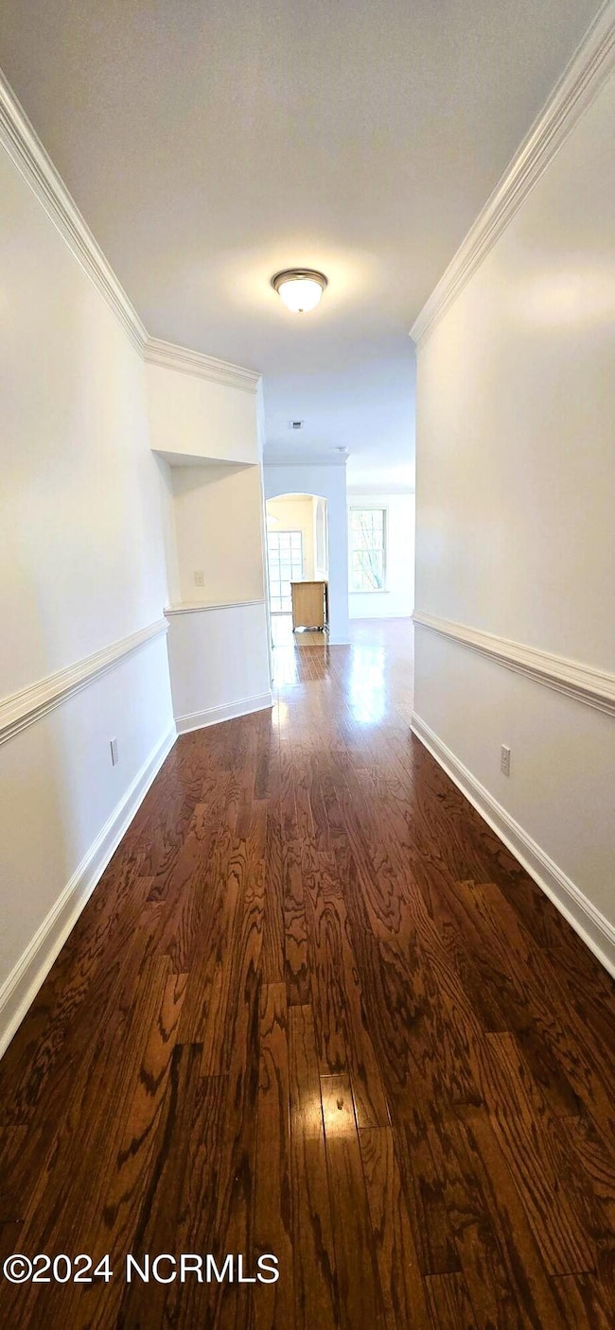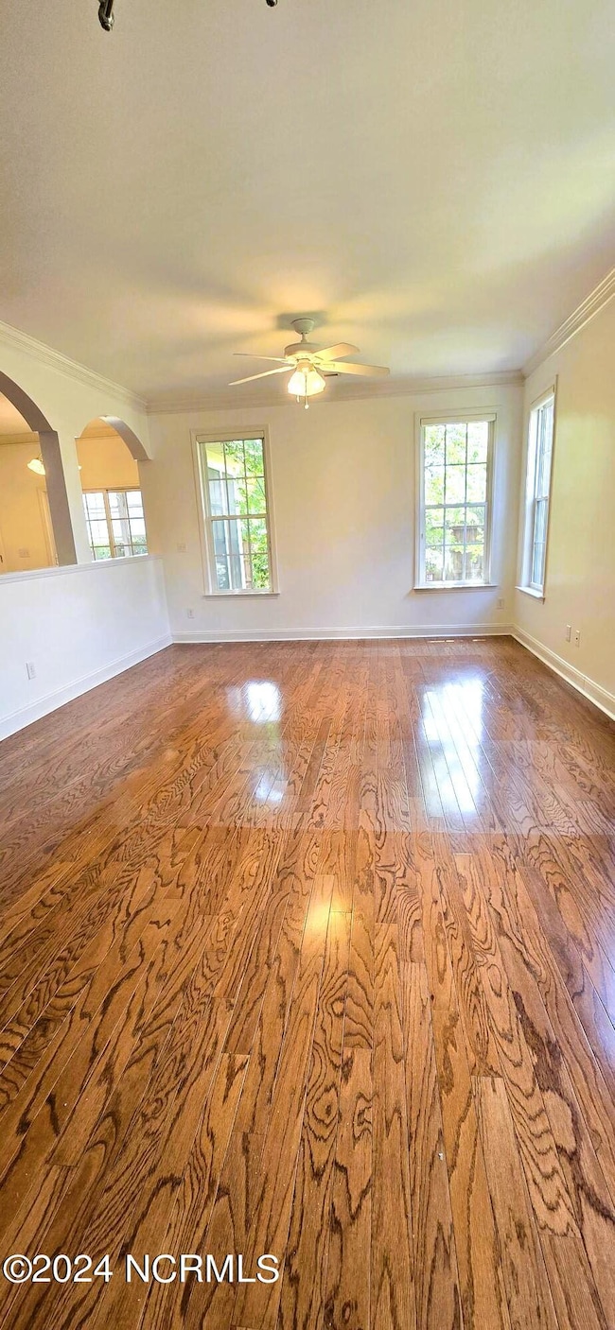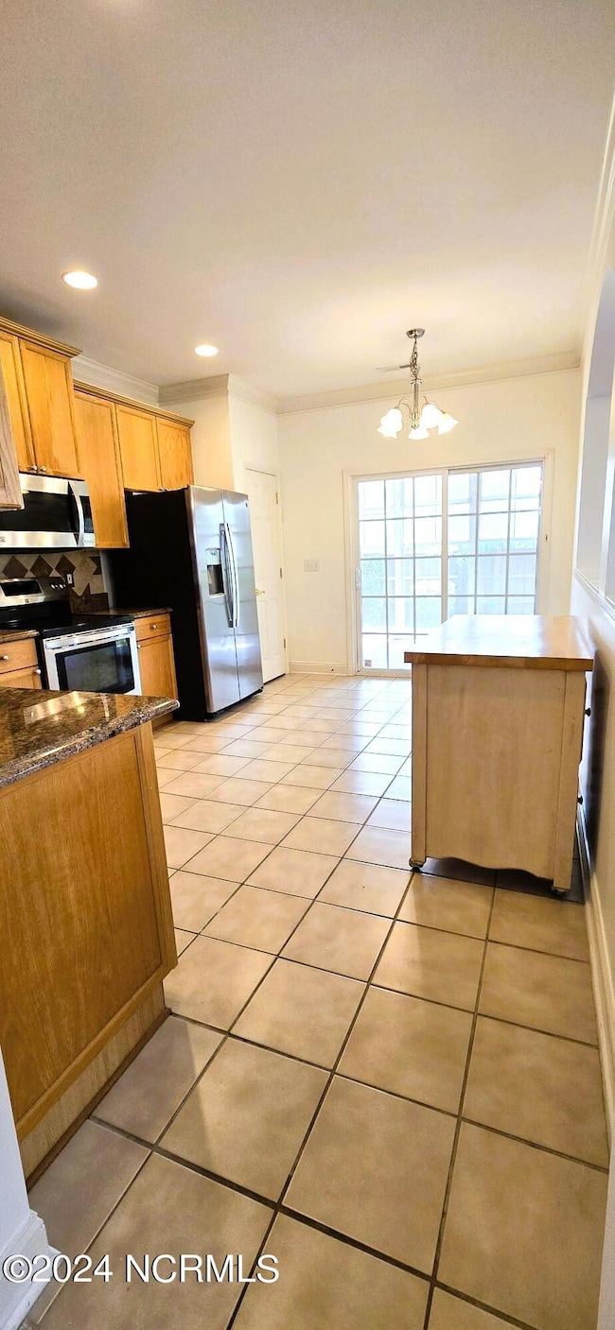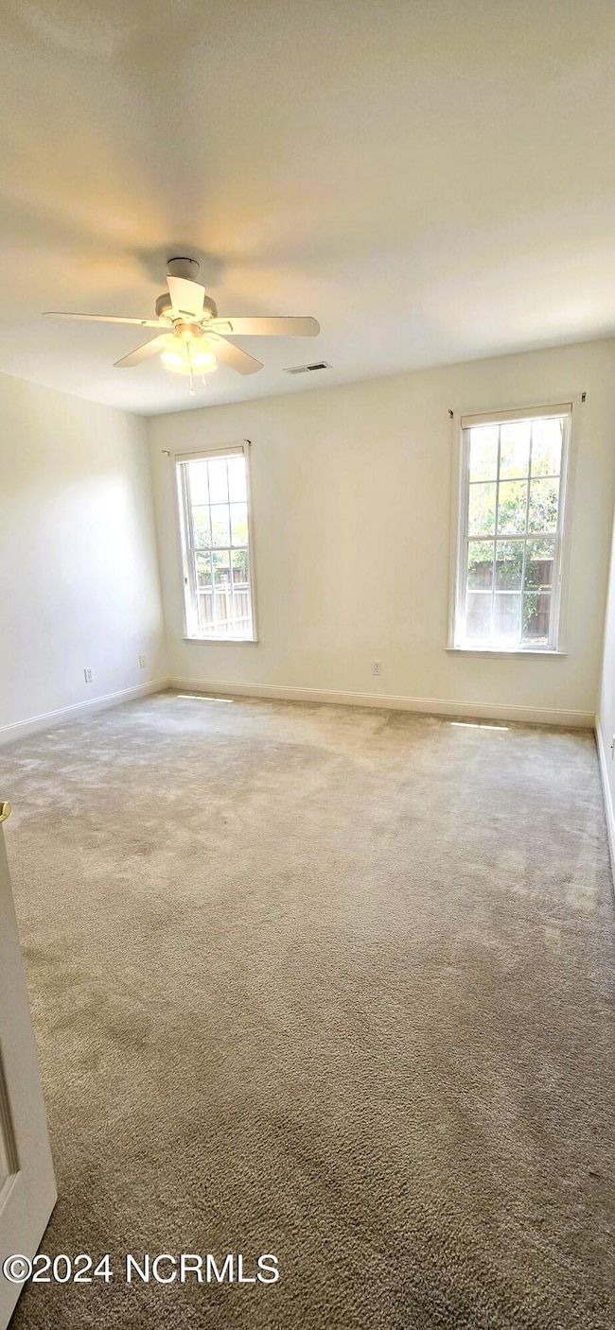1020 Cordgrass Ln Leland, NC 28451
Highlights
- Fitness Center
- Wood Flooring
- Tennis Courts
- Clubhouse
- Community Pool
- Enclosed patio or porch
About This Home
BY APPOINTMENT ONLYMAGNOLIA GREENS3 Bedrooms/2 BathroomsThis property does not accept students with guarantorsPets under 50 pounds permitted with monthly pet fee- Dogs OnlyProperty Features:- Single-story house.- Two-car garage.- Fenced in back yard- Hardwood floors in the main living area.- The kitchen has tiled flooring.- Custom tile backsplash in the kitchen.- Stainless steel appliances- Upgraded kitchen cabinets with crown molding.- Walk-in close in the primary bedroom.- large primary bathroom with tile floors.- Garden tub and stand-up shower are separate in the primary bathroom.- Beautiful Sunroom is located off the kitchen with a full view of the backyard.- Security system(monitoring not included).Rent Includes:- TrashCommunity Amenities:- Community Pool & Clubhouse- Fitness Center- Tennis, Pickle ball, Basketball Courts- Playground, Picnic, and cookout pavilion- All Magnolia Greens Amenities except golfTenants will be required to maintain renters' insurance policy, with $100k liability minimum and will be enrolled in the Resident Benefits Program (RBP) at a cost of $50 per month.Experience seamless utility setup with our complimentary concierge service! Say goodbye to the hassle of contacting multiple utility providers with just one phone call; our team will ensure all your utilities are connected for a smooth move-in process. Enjoy the convenience and peace of mind knowing that your essential services are taken care of effortlessly.Square footage is provided as a courtesy estimate only and was obtained from available tax records and other sources. It is important for prospective tenants to independently verify the accuracy of the square footage and any other property details that may impact their decision. Management can provide referral to an independent measurement upon request.* School districts are subject to change, please verify correct schools with the local county school board
Home Details
Home Type
- Single Family
Est. Annual Taxes
- $2,457
Year Built
- Built in 2002
Lot Details
- 7,362 Sq Ft Lot
- Wood Fence
Parking
- 2 Car Attached Garage
Home Design
- Brick Exterior Construction
- Wood Frame Construction
Interior Spaces
- 1-Story Property
- Ceiling Fan
- Blinds
- Combination Dining and Living Room
Kitchen
- Dishwasher
- Disposal
Flooring
- Wood
- Carpet
- Tile
Bedrooms and Bathrooms
- 3 Bedrooms
- 2 Full Bathrooms
Outdoor Features
- Enclosed patio or porch
Schools
- Belville Elementary School
- Leland Middle School
- North Brunswick High School
Utilities
- Heat Pump System
- Electric Water Heater
Listing and Financial Details
- Tenant pays for cooling, water, sewer, heating, electricity
- The owner pays for hoa
Community Details
Overview
- Property has a Home Owners Association
- Magnolia Greens Subdivision
Amenities
- Picnic Area
- Clubhouse
Recreation
- Tennis Courts
- Community Basketball Court
- Community Playground
- Fitness Center
- Community Pool
Pet Policy
- Dogs Allowed
Map
Source: Hive MLS
MLS Number: 100509164
APN: 037ND011
- 1031 W Cove Loop
- 1325 Grandiflora Dr
- 7114
- 7122 Fisk Dr #93
- 7118 Fisk Dr #92
- 7110 Fisk Dr #90
- 1042 Ben Thomas Dr Ne # 2
- 1034 Ben Thomas Dr Ne #4
- 1010 Winterberry Cir
- 1011 Keystone Ct
- 7147 Julius Dr #86
- 7447 Julius Dr #85
- 7105 Fisk Dr #42
- 7109 Fisk Dr #43
- 7415
- 7410 Julius Dr #16
- 1133 Grandiflora Dr
- 1026 Cherrywood Ct
- 1019 Cherrywood Ct
- 1005 Greymoss Ln SE
