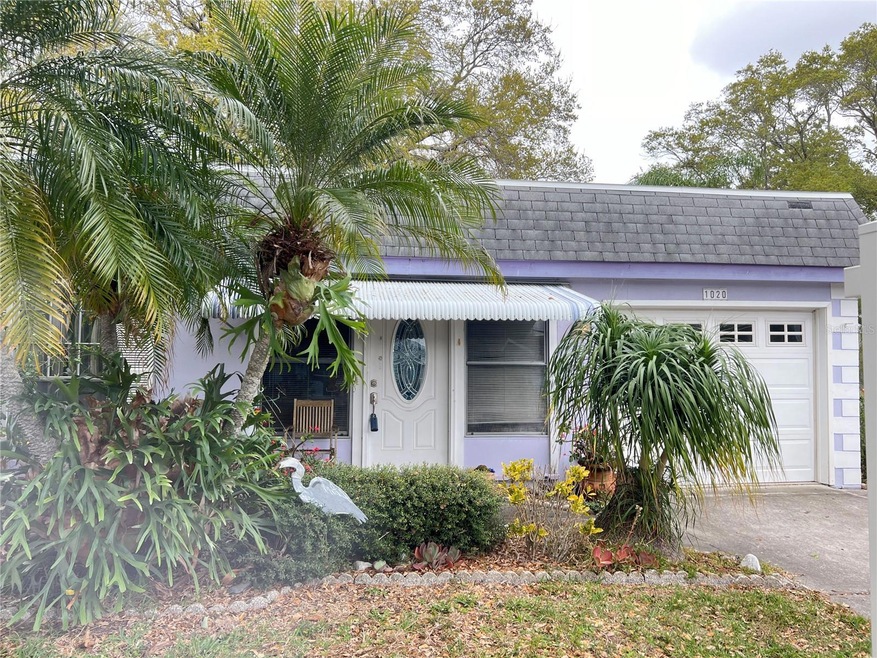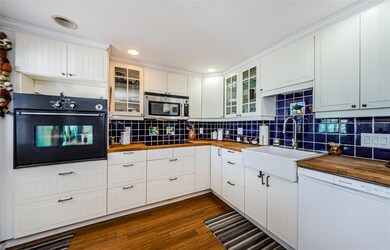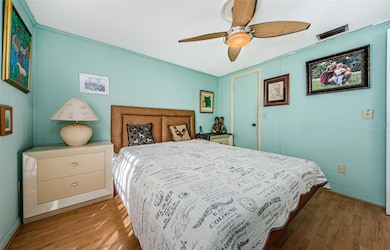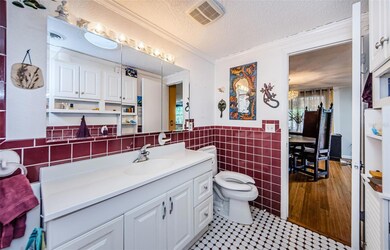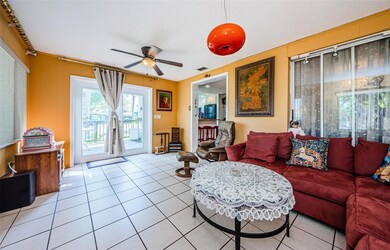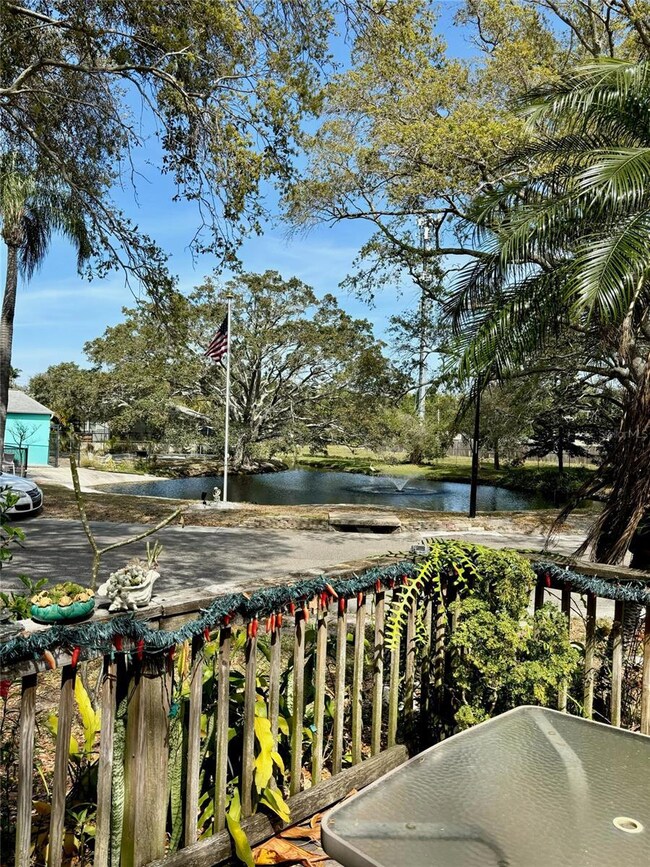
1020 Crane Ct Dunedin, FL 34698
Willow Wood Village NeighborhoodHighlights
- Water Views
- Clubhouse
- Main Floor Primary Bedroom
- Senior Community
- Bamboo Flooring
- End Unit
About This Home
As of June 2024Wonderful Delightful Dunedin home in a sweet 55+ beautifully maintained community. This is a true 2 Bedroom / 2 Bath home with a wall removed to open the space for a large dining room. Bath and walk-in closet are in place to make it easy to restore the wall to recover the master suite. Enter into a flexible foyer currently being used as an office. A large Living Room/Great Room is designed with room for a dining area adjacent to the kitchen. A spacious Family Room has beautiful views and has sliders to the deck outside. Overlook the peaceful pond and fountain with its picturesque egrets, herons an turtles. A roomy updated eat-in kitchen includes a breakfast bar and access to the deck. The single car garage houses the W/D and lots of storage. Many updates include a complete Ikea kitchen with wooden cabinets, butcher block counters, farmhouse sink and updated appliances, bamboo floors, windows, A/C. Roof (2012), Repaired Subsidence (2010) Engineering Report Available, crown molding damage still evident. A verbal quote from a contractor estimated $2,000 to replace the wall that was removed and add the door to the bedroom. Edge shingles need to be replaced (Roofing estimate $3763). Add your personal touches to this home which is one of the largest floorplans in the neighborhood and in the best location. Positioned at the end of the block with common grassy area adjacent, overlooking the pond and fountain, and across the street from the community pool and clubhouse. The HOA paints the exteriors, and the new owner can choose the color. Play in the nearby Dunedin beach sand, Caladesi Island and Honeymoon Island State Parks, Golf Courses, Marina, street festivals and art shows, parades, restaurants, breweries and all the fun events Dunedin has to offer! Come live the true Florida lifestyle!
Last Agent to Sell the Property
KELLER WILLIAMS REALTY- PALM H Brokerage Phone: 727-772-0772 License #655941 Listed on: 02/28/2024

Home Details
Home Type
- Single Family
Est. Annual Taxes
- $459
Year Built
- Built in 1972
Lot Details
- 5,171 Sq Ft Lot
- Lot Dimensions are 85x59
- South Facing Home
- Corner Lot
HOA Fees
- $280 Monthly HOA Fees
Parking
- 1 Car Attached Garage
Home Design
- Slab Foundation
- Shingle Roof
- Built-Up Roof
- Stucco
Interior Spaces
- 1,176 Sq Ft Home
- 1-Story Property
- Window Treatments
- Sliding Doors
- Great Room
- Family Room
- Formal Dining Room
- Water Views
Kitchen
- Eat-In Kitchen
- Built-In Oven
- Cooktop
- Microwave
- Dishwasher
- Disposal
Flooring
- Bamboo
- Tile
Bedrooms and Bathrooms
- 1 Primary Bedroom on Main
- Walk-In Closet
- 2 Full Bathrooms
Laundry
- Laundry in Garage
- Dryer
- Washer
Outdoor Features
- Courtyard
- Patio
Utilities
- Central Heating and Cooling System
- Cable TV Available
Listing and Financial Details
- Visit Down Payment Resource Website
- Tax Lot 28
- Assessor Parcel Number 35-28-15-93429-000-0280
Community Details
Overview
- Senior Community
- Association fees include cable TV, pool, internet, maintenance structure, ground maintenance, recreational facilities, sewer, trash, water
- Union Park Villas / Gregory Brady President Association, Phone Number (847) 846-2257
- Visit Association Website
- Union Park Villas Unrec Subdivision
Amenities
- Clubhouse
Recreation
- Community Pool
Ownership History
Purchase Details
Home Financials for this Owner
Home Financials are based on the most recent Mortgage that was taken out on this home.Purchase Details
Home Financials for this Owner
Home Financials are based on the most recent Mortgage that was taken out on this home.Similar Homes in Dunedin, FL
Home Values in the Area
Average Home Value in this Area
Purchase History
| Date | Type | Sale Price | Title Company |
|---|---|---|---|
| Warranty Deed | $200,000 | Wollinka Wikle Title | |
| Warranty Deed | $73,500 | -- |
Mortgage History
| Date | Status | Loan Amount | Loan Type |
|---|---|---|---|
| Open | $190,000 | New Conventional | |
| Previous Owner | $30,000 | Credit Line Revolving | |
| Previous Owner | $50,000 | Credit Line Revolving | |
| Previous Owner | $66,000 | Unknown | |
| Previous Owner | $50,000 | New Conventional | |
| Previous Owner | $50,000 | New Conventional |
Property History
| Date | Event | Price | Change | Sq Ft Price |
|---|---|---|---|---|
| 06/28/2024 06/28/24 | Sold | $200,000 | -16.3% | $170 / Sq Ft |
| 05/25/2024 05/25/24 | Pending | -- | -- | -- |
| 05/18/2024 05/18/24 | Price Changed | $239,000 | -11.2% | $203 / Sq Ft |
| 05/18/2024 05/18/24 | For Sale | $269,000 | 0.0% | $229 / Sq Ft |
| 05/06/2024 05/06/24 | Pending | -- | -- | -- |
| 05/03/2024 05/03/24 | For Sale | $269,000 | 0.0% | $229 / Sq Ft |
| 04/18/2024 04/18/24 | Pending | -- | -- | -- |
| 03/14/2024 03/14/24 | Price Changed | $269,000 | -10.0% | $229 / Sq Ft |
| 02/28/2024 02/28/24 | For Sale | $299,000 | -- | $254 / Sq Ft |
Tax History Compared to Growth
Tax History
| Year | Tax Paid | Tax Assessment Tax Assessment Total Assessment is a certain percentage of the fair market value that is determined by local assessors to be the total taxable value of land and additions on the property. | Land | Improvement |
|---|---|---|---|---|
| 2024 | $459 | $70,255 | -- | -- |
| 2023 | $459 | $68,209 | $0 | $0 |
| 2022 | $529 | $66,222 | $0 | $0 |
| 2021 | $544 | $64,293 | $0 | $0 |
| 2020 | $546 | $63,405 | $0 | $0 |
| 2019 | $543 | $61,979 | $0 | $0 |
| 2018 | $541 | $60,823 | $0 | $0 |
| 2017 | $542 | $59,572 | $0 | $0 |
| 2016 | $544 | $58,347 | $0 | $0 |
| 2015 | $555 | $57,941 | $0 | $0 |
| 2014 | $545 | $57,481 | $0 | $0 |
Agents Affiliated with this Home
-
Gwen Campbell

Seller's Agent in 2024
Gwen Campbell
KELLER WILLIAMS REALTY- PALM H
(727) 741-7260
4 in this area
82 Total Sales
-
Stefania Salazar

Buyer's Agent in 2024
Stefania Salazar
COLDWELL BANKER REALTY
(727) 222-9012
2 in this area
80 Total Sales
Map
Source: Stellar MLS
MLS Number: U8232138
APN: 35-28-15-93429-000-0280
- 80 Squire Ct
- 34 Concord Dr
- 23 Concord Dr E
- 51 Lexington Dr
- 55 Squire Ct
- 1211 Penny Ct
- 211 Somerset Cir N
- 223 Somerset Cir N
- 152 Chelsea Ct
- 1390 Oak Hill Dr Unit 206
- 1666 Pine Place
- 1420 Oak Hill Dr Unit 102
- 1435 Millstream Ln Unit 202
- 1103 Coral Ln
- 1438 Millstream Ln Unit 201
- 79 Patricia Ave
- 1126 Tarridon Ct
- 1573 Cumberland Ln
- 1129 Montrose Place Unit 1724
- 368 Perth Ct Unit 368
