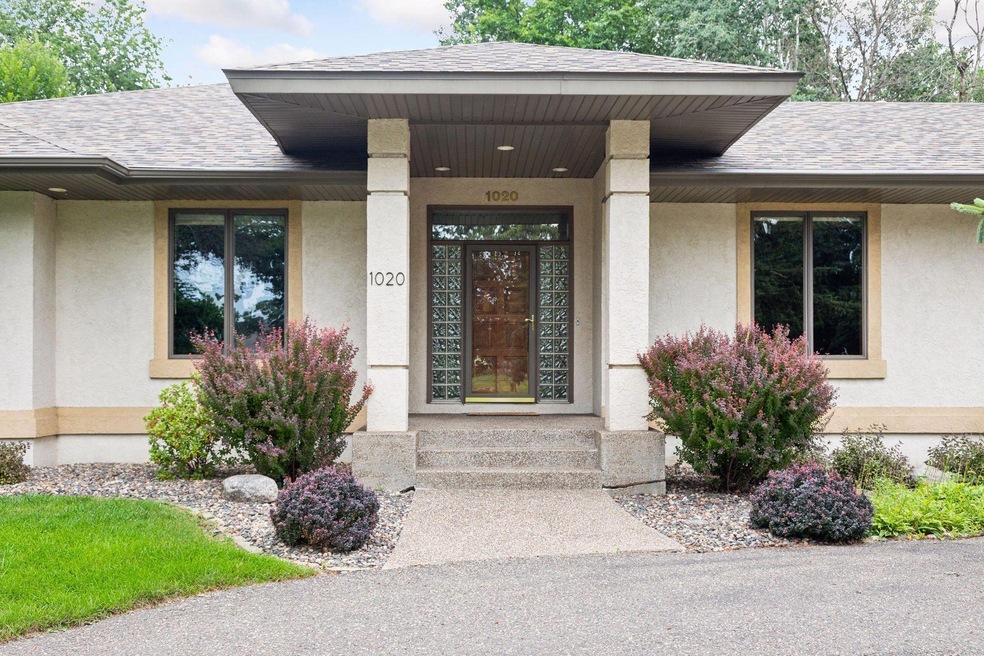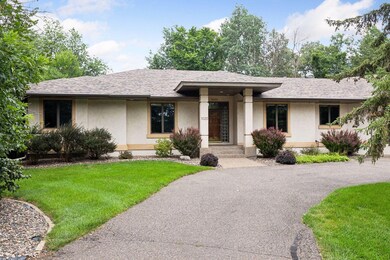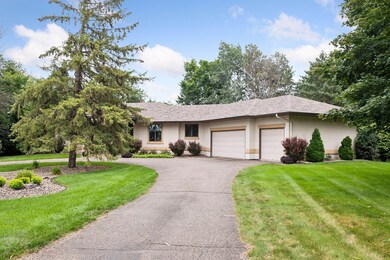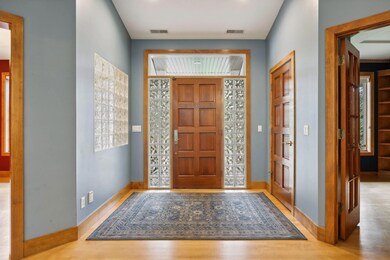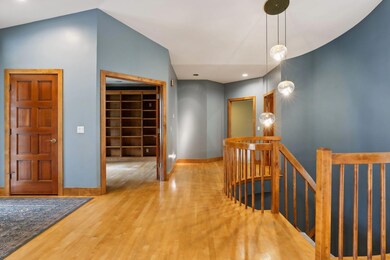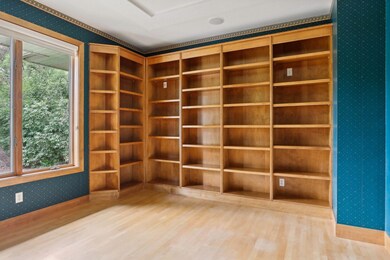
1020 Crest View Dr Hudson, WI 54016
Highlights
- 87,556 Sq Ft lot
- Deck
- Built-In Double Oven
- E.P. Rock Elementary School Rated A
- Family Room with Fireplace
- Stainless Steel Appliances
About This Home
As of September 2024Welcome to this meticulously maintained walkout rambler, nestled on a serene 2-acre lot in a quiet cul-de-sac. This home offers the perfect blend of tranquility and convenience, with close proximity to shopping, dining, and easy freeway access.
As you enter the main level, you’re greeted by an open foyer featuring a grand curved staircase and a vaulted ceiling that flows seamlessly into the great room, highlighted by a stunning stone wood-burning fireplace. Large windows frame picturesque views of the lush landscape. The kitchen is a chef’s delight, boasting ample counter space, built-in appliances, a spacious walk-in pantry, and a generous breakfast area that leads to a maintenance-free deck overlooking the backyard.
This level also includes a formal dining room, a versatile den or second bedroom with exquisite built-ins, and a spacious mudroom off the garage, complete with a utility sink and a half bath. The owner’s suite is a true retreat, featuring an oversized layout with three walk-in closets and a luxurious bath equipped with double sinks, a walk-in shower, a corner whirlpool tub, and a private toilet area.
The lower level offers even more living space with a cozy family room featuring a second wood-burning fireplace, two bedrooms that share a bathroom, an additional bedroom with a 3/4 bathroom, and a large laundry room with plenty of storage. There’s also convenient stair access from the mechanical room to the main garage, along with a dedicated workshop area.
Recent updates include a new furnace and A/C in recent years, and a brand-new roof installed in 2022. Plus, the home features in-floor heating for added comfort. While the home could use some cosmetic updates (paint and carpet), it’s priced to reflect this opportunity.
Come see for yourself—this is a wonderful place to call home!
Last Agent to Sell the Property
Keller Williams Premier Realty Listed on: 08/02/2024

Home Details
Home Type
- Single Family
Est. Annual Taxes
- $7,672
Year Built
- Built in 1994
Lot Details
- 2.01 Acre Lot
- Lot Dimensions are 164x503x411x261
- Cul-De-Sac
HOA Fees
- $42 Monthly HOA Fees
Parking
- 3 Car Attached Garage
- Insulated Garage
- Garage Door Opener
Home Design
- Insulated Concrete Forms
- Architectural Shingle Roof
Interior Spaces
- 1-Story Property
- Central Vacuum
- Wood Burning Fireplace
- Stone Fireplace
- Family Room with Fireplace
- 2 Fireplaces
- Great Room
- Living Room with Fireplace
- Dining Room
- Workroom
- Utility Room
Kitchen
- Built-In Double Oven
- Cooktop
- Microwave
- Dishwasher
- Stainless Steel Appliances
- Trash Compactor
- Disposal
- The kitchen features windows
Bedrooms and Bathrooms
- 5 Bedrooms
Laundry
- Dryer
- Washer
Finished Basement
- Walk-Out Basement
- Sump Pump
- Drain
- Basement Window Egress
Outdoor Features
- Deck
Utilities
- Forced Air Zoned Cooling and Heating System
- Humidifier
- 200+ Amp Service
- Cable TV Available
Community Details
- Hazelcrest Property Owners Assoc Association, Phone Number (612) 750-3419
Listing and Financial Details
- Assessor Parcel Number 236167352000
Ownership History
Purchase Details
Home Financials for this Owner
Home Financials are based on the most recent Mortgage that was taken out on this home.Purchase Details
Similar Homes in Hudson, WI
Home Values in the Area
Average Home Value in this Area
Purchase History
| Date | Type | Sale Price | Title Company |
|---|---|---|---|
| Warranty Deed | $820,000 | Edina Realty Title | |
| Deed | -- | -- |
Mortgage History
| Date | Status | Loan Amount | Loan Type |
|---|---|---|---|
| Previous Owner | $656,000 | New Conventional |
Property History
| Date | Event | Price | Change | Sq Ft Price |
|---|---|---|---|---|
| 09/30/2024 09/30/24 | Sold | $820,000 | -3.5% | $192 / Sq Ft |
| 08/20/2024 08/20/24 | Pending | -- | -- | -- |
| 08/08/2024 08/08/24 | For Sale | $850,000 | -- | $199 / Sq Ft |
Tax History Compared to Growth
Tax History
| Year | Tax Paid | Tax Assessment Tax Assessment Total Assessment is a certain percentage of the fair market value that is determined by local assessors to be the total taxable value of land and additions on the property. | Land | Improvement |
|---|---|---|---|---|
| 2024 | $84 | $474,000 | $103,300 | $370,700 |
| 2023 | $7,672 | $474,000 | $103,300 | $370,700 |
| 2022 | $7,357 | $474,000 | $103,300 | $370,700 |
| 2021 | $7,458 | $474,000 | $103,300 | $370,700 |
| 2020 | $9,023 | $474,000 | $103,300 | $370,700 |
| 2019 | $8,516 | $438,000 | $100,500 | $337,500 |
| 2018 | $8,412 | $438,000 | $100,500 | $337,500 |
| 2017 | $8,015 | $438,000 | $100,500 | $337,500 |
| 2016 | $8,015 | $438,000 | $100,500 | $337,500 |
| 2015 | $7,468 | $438,000 | $100,500 | $337,500 |
| 2014 | $7,339 | $438,000 | $100,500 | $337,500 |
| 2013 | $7,613 | $438,000 | $100,500 | $337,500 |
Agents Affiliated with this Home
-
Heather Bacchus

Seller's Agent in 2024
Heather Bacchus
Keller Williams Premier Realty
(651) 214-2964
3 in this area
80 Total Sales
-
Randy Bacchus

Seller Co-Listing Agent in 2024
Randy Bacchus
Keller Williams Premier Realty
(612) 499-5744
3 in this area
67 Total Sales
-
Cathleen Gjermo

Buyer's Agent in 2024
Cathleen Gjermo
Keller Williams Premier Realty
(651) 325-1703
7 in this area
90 Total Sales
Map
Source: NorthstarMLS
MLS Number: 6565057
APN: 236-1673-52-000
- 1019 Crest View Dr
- 1100 Front St S
- 722 Summer St
- 310 Arch St
- 231 13th St S
- 1432 Tall Grass St
- 1707 Fairway Dr
- 1439 Lee Cir
- 1501 Southpoint Dr
- 1709 Shasta Dr
- 1 2nd St S
- 114 Buckeye St
- 22 1st St Unit 300
- 1521 Southpoint Dr
- 1332 Carriage Dr
- 677 Quinnell Ave N
- 1995 Highland Cir
- 1613 Stonepine Ct
- 523 Knollwood Dr
- 1588 Southpoint Dr
