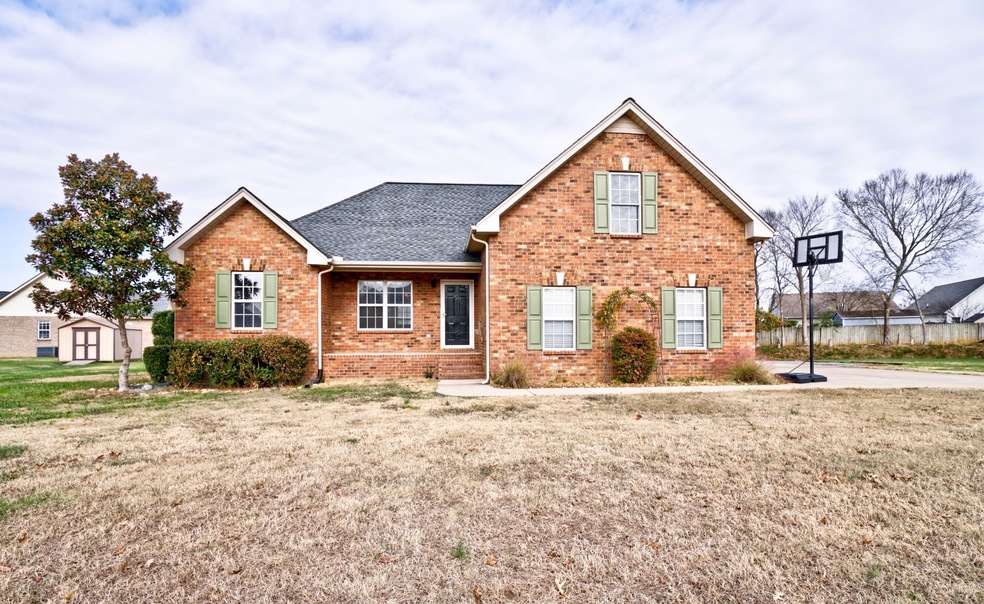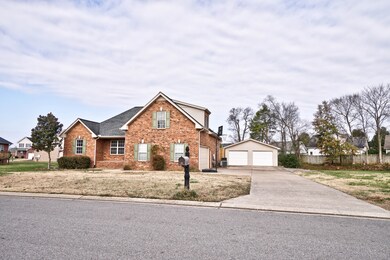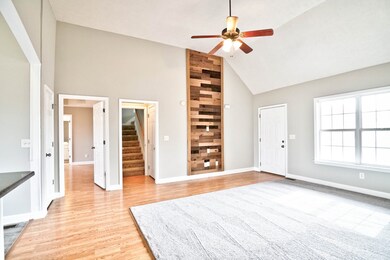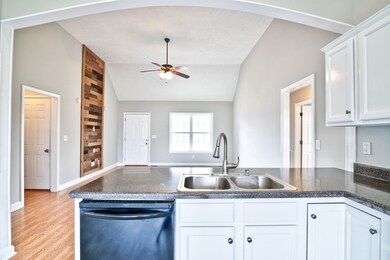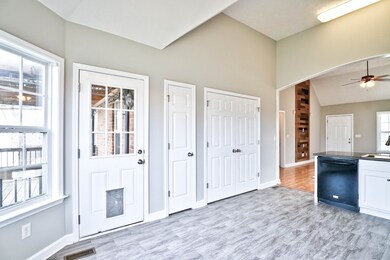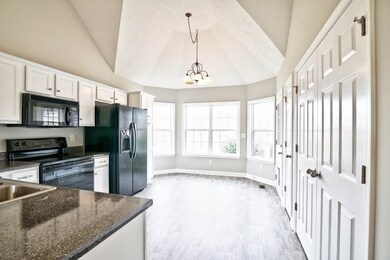
1020 Crystal Bear Trail Murfreesboro, TN 37128
Highlights
- Deck
- No HOA
- Walk-In Closet
- Barfield Elementary School Rated A-
- Covered Patio or Porch
- Cooling Available
About This Home
As of December 2022Move in ready and NO HOA! Fresh paint and flooring. Large bonus over two car garage. Separate two car detached with electric would make a great shop! All brick on half an acre- convenient to Barfield Crescent Park.
Last Agent to Sell the Property
John Jones Real Estate LLC License #357242 Listed on: 11/18/2022
Home Details
Home Type
- Single Family
Est. Annual Taxes
- $2,048
Year Built
- Built in 2006
Lot Details
- 0.49 Acre Lot
- Partially Fenced Property
Parking
- 4 Car Garage
- Garage Door Opener
Home Design
- Brick Exterior Construction
- Vinyl Siding
Interior Spaces
- 1,803 Sq Ft Home
- Property has 2 Levels
- Ceiling Fan
- Crawl Space
Kitchen
- Microwave
- Dishwasher
- Disposal
Flooring
- Carpet
- Laminate
- Vinyl
Bedrooms and Bathrooms
- 3 Main Level Bedrooms
- Walk-In Closet
- 2 Full Bathrooms
Outdoor Features
- Deck
- Covered Patio or Porch
Schools
- Barfield Elementary School
- Christiana Middle School
- Riverdale High School
Utilities
- Cooling Available
- Central Heating
Community Details
- No Home Owners Association
- Southridge Cove Subdivision
Listing and Financial Details
- Assessor Parcel Number 125A F 03800 R0091699
Ownership History
Purchase Details
Home Financials for this Owner
Home Financials are based on the most recent Mortgage that was taken out on this home.Purchase Details
Purchase Details
Home Financials for this Owner
Home Financials are based on the most recent Mortgage that was taken out on this home.Purchase Details
Home Financials for this Owner
Home Financials are based on the most recent Mortgage that was taken out on this home.Purchase Details
Home Financials for this Owner
Home Financials are based on the most recent Mortgage that was taken out on this home.Similar Homes in Murfreesboro, TN
Home Values in the Area
Average Home Value in this Area
Purchase History
| Date | Type | Sale Price | Title Company |
|---|---|---|---|
| Warranty Deed | $399,900 | Premier Land Title | |
| Warranty Deed | $365,000 | -- | |
| Warranty Deed | $205,000 | Premier Land Title & Escrow | |
| Deed | -- | -- | |
| Deed | $168,900 | -- |
Mortgage History
| Date | Status | Loan Amount | Loan Type |
|---|---|---|---|
| Open | $359,910 | Credit Line Revolving | |
| Previous Owner | $209,920 | VA | |
| Previous Owner | $151,281 | FHA | |
| Previous Owner | $159,456 | No Value Available | |
| Previous Owner | $151,900 | No Value Available |
Property History
| Date | Event | Price | Change | Sq Ft Price |
|---|---|---|---|---|
| 12/30/2022 12/30/22 | Sold | $399,900 | 0.0% | $222 / Sq Ft |
| 12/05/2022 12/05/22 | Pending | -- | -- | -- |
| 11/18/2022 11/18/22 | For Sale | $399,900 | +96.0% | $222 / Sq Ft |
| 02/24/2019 02/24/19 | Pending | -- | -- | -- |
| 02/09/2019 02/09/19 | For Sale | $203,990 | 0.0% | $120 / Sq Ft |
| 02/03/2019 02/03/19 | Pending | -- | -- | -- |
| 02/03/2019 02/03/19 | For Sale | $203,990 | -0.5% | $120 / Sq Ft |
| 09/30/2016 09/30/16 | Sold | $205,000 | -- | $121 / Sq Ft |
Tax History Compared to Growth
Tax History
| Year | Tax Paid | Tax Assessment Tax Assessment Total Assessment is a certain percentage of the fair market value that is determined by local assessors to be the total taxable value of land and additions on the property. | Land | Improvement |
|---|---|---|---|---|
| 2025 | -- | $83,800 | $13,750 | $70,050 |
| 2024 | $2,370 | $83,800 | $13,750 | $70,050 |
| 2023 | $1,572 | $83,800 | $13,750 | $70,050 |
| 2022 | $1,355 | $83,825 | $13,750 | $70,075 |
| 2021 | $1,296 | $58,375 | $9,375 | $49,000 |
| 2020 | $1,296 | $58,375 | $9,375 | $49,000 |
| 2019 | $1,296 | $58,375 | $9,375 | $49,000 |
Agents Affiliated with this Home
-
Pruitt Jones

Seller's Agent in 2022
Pruitt Jones
John Jones Real Estate LLC
(615) 653-1218
58 in this area
71 Total Sales
-
Emily Sanchez

Buyer's Agent in 2022
Emily Sanchez
Benchmark Realty, LLC
(615) 396-7796
10 in this area
101 Total Sales
-
Bill Wilson

Seller's Agent in 2016
Bill Wilson
Compass
(615) 406-5872
36 in this area
49 Total Sales
Map
Source: Realtracs
MLS Number: 2460216
APN: 125A-F-038.00-000
- 3724 Southridge Blvd
- 2642 Sewanee Place
- 526 Stetson Ct
- 905 Red Feather Trail
- 610 Village Green Cir
- 602 Village Green Cir
- 404 Village Green Cir
- 413 John Deere Dr
- 2306 New Holland Cir
- 639 Forest Glen Cir
- 2506 Lone Oak Dr
- 443 Forest Glen Cir
- 413 Forest Glen Cir
- 2449 New Holland Cir
- 292 Indian Park Dr
- 2453 New Holland Cir
- 320 Forest Glen Cir
- 318 Forest Glen Cir
- 348 Arapaho Dr
- 2927 Kerry Ln
