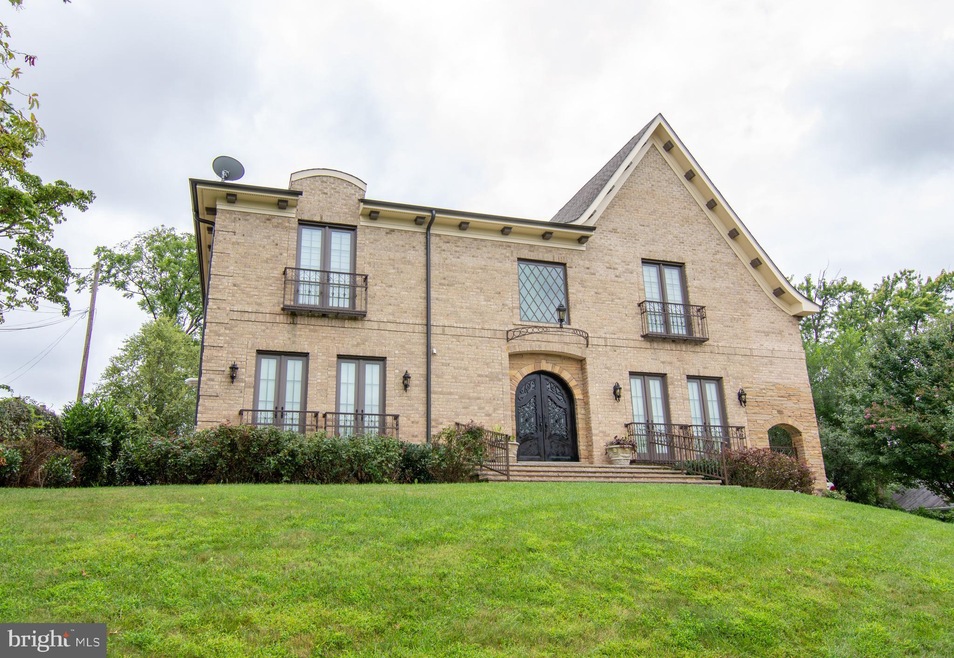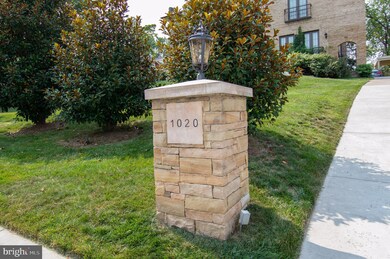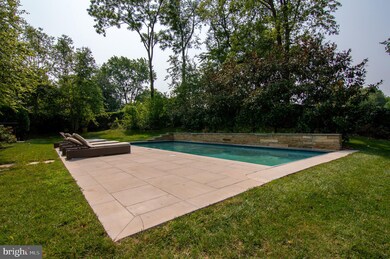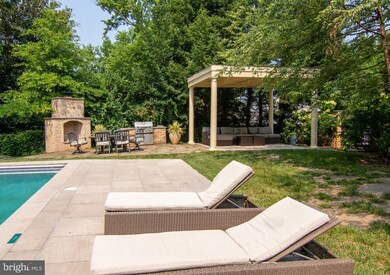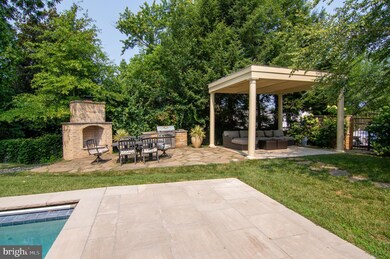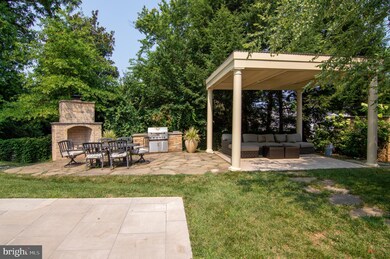
1020 Dead Run Dr McLean, VA 22101
Highlights
- Heated In Ground Pool
- Eat-In Gourmet Kitchen
- Curved or Spiral Staircase
- Churchill Road Elementary School Rated A
- Open Floorplan
- Contemporary Architecture
About This Home
As of December 2021Totally custom estate home. Elegant wide 2 story marble foyer with Imported Crystal Italian chandelier curved staircase to upper level. Marble floored LR & DR with floor to ceiling windows and French Doors. Huge formal DR with butler's pantry, custom cabinetry and beverage refrigerator. Large walk in pantry. Gourmet kitchen with custom cabinetry, upgraded appliances, breakfast area off kitchen with imported Italian Crystal chandelier opens to large family room. Family room has wall of windows and doors, wall of built-ins. Formal and family 1/2 baths on main level, mudroom to 2 car garage. Home office with wall of built-ins and floor to ceiling windows. Upper level primary suite with gas FP, wall of built-ins, mini-bar, two huge walk in closets. Spa bath with steam shower, soaking tub. Separate laundry room on upper level, nice size 2nd, 3rd & 4th BR's with en suite full bath. LL has 2nd home office, home theater, rec-room with wet bar and gas FR walk up to back yard, wine cellar under stairs. Large BR with en suite full bath. Separate 2nd laundry room. Separate utility/ storage room. Unbelievable resort living back yard with heated pool, large gazebo with outdoor cooking station, gas grill, and stone fireplace. All just minutes to DC, GW PKWY, I495 and sliver line metro.
Last Agent to Sell the Property
Keller Williams Realty License #0225036550 Listed on: 08/09/2021

Home Details
Home Type
- Single Family
Est. Annual Taxes
- $26,279
Year Built
- Built in 2014
Lot Details
- 0.46 Acre Lot
- Back Yard Fenced
- Landscaped
- Extensive Hardscape
- Sprinkler System
- Property is zoned 120
Parking
- 2 Car Direct Access Garage
- 6 Driveway Spaces
- Side Facing Garage
- Garage Door Opener
- On-Street Parking
Home Design
- Contemporary Architecture
- Brick Exterior Construction
- Stone Siding
Interior Spaces
- 5,644 Sq Ft Home
- Property has 3 Levels
- Open Floorplan
- Wet Bar
- Central Vacuum
- Curved or Spiral Staircase
- Built-In Features
- Crown Molding
- Beamed Ceilings
- Two Story Ceilings
- Ceiling Fan
- Recessed Lighting
- 3 Fireplaces
- Self Contained Fireplace Unit Or Insert
- Fireplace With Glass Doors
- Fireplace Mantel
- Gas Fireplace
- Triple Pane Windows
- Double Hung Windows
- Window Screens
- Double Door Entry
- French Doors
- ENERGY STAR Qualified Doors
- Family Room Off Kitchen
- Living Room
- Formal Dining Room
- Den
- Library
- Recreation Room
- Game Room
- Storage Room
- Utility Room
- Home Gym
- Garden Views
- Attic
Kitchen
- Eat-In Gourmet Kitchen
- Breakfast Room
- Butlers Pantry
- Gas Oven or Range
- Six Burner Stove
- Range Hood
- Built-In Microwave
- Ice Maker
- Dishwasher
- Stainless Steel Appliances
- Kitchen Island
- Upgraded Countertops
- Wine Rack
- Disposal
Flooring
- Wood
- Carpet
- Marble
- Ceramic Tile
Bedrooms and Bathrooms
- En-Suite Primary Bedroom
- En-Suite Bathroom
- Walk-In Closet
- Soaking Tub
- Bathtub with Shower
- Walk-in Shower
Laundry
- Laundry Room
- Laundry on lower level
- Dryer
- Washer
Finished Basement
- Interior and Exterior Basement Entry
- Sump Pump
Home Security
- Alarm System
- Fire and Smoke Detector
Pool
- Heated In Ground Pool
- Gunite Pool
- Fence Around Pool
Outdoor Features
- Patio
- Exterior Lighting
- Gazebo
- Outdoor Grill
Schools
- Churchill Road Elementary School
- Cooper Middle School
- Langley High School
Utilities
- Forced Air Heating and Cooling System
- Vented Exhaust Fan
- Underground Utilities
- Power Generator
- Natural Gas Water Heater
- Satellite Dish
Community Details
- No Home Owners Association
- Broyhill Langley Estates Subdivision
Listing and Financial Details
- Tax Lot 5
- Assessor Parcel Number 0213 11 0005
Ownership History
Purchase Details
Home Financials for this Owner
Home Financials are based on the most recent Mortgage that was taken out on this home.Purchase Details
Home Financials for this Owner
Home Financials are based on the most recent Mortgage that was taken out on this home.Purchase Details
Purchase Details
Home Financials for this Owner
Home Financials are based on the most recent Mortgage that was taken out on this home.Similar Homes in the area
Home Values in the Area
Average Home Value in this Area
Purchase History
| Date | Type | Sale Price | Title Company |
|---|---|---|---|
| Warranty Deed | $2,300,000 | Commonwealth Land Title | |
| Warranty Deed | $2,300,000 | Kvs Title | |
| Gift Deed | -- | -- | |
| Warranty Deed | $2,300,000 | -- | |
| Warranty Deed | $810,000 | -- |
Mortgage History
| Date | Status | Loan Amount | Loan Type |
|---|---|---|---|
| Closed | $1,840,000 | New Conventional | |
| Closed | $1,840,000 | New Conventional | |
| Previous Owner | $1,650,000 | Construction |
Property History
| Date | Event | Price | Change | Sq Ft Price |
|---|---|---|---|---|
| 12/06/2021 12/06/21 | Sold | $2,300,000 | -6.1% | $408 / Sq Ft |
| 11/06/2021 11/06/21 | Pending | -- | -- | -- |
| 10/25/2021 10/25/21 | Price Changed | $2,449,000 | -2.0% | $434 / Sq Ft |
| 10/07/2021 10/07/21 | Price Changed | $2,499,000 | -3.8% | $443 / Sq Ft |
| 10/03/2021 10/03/21 | Price Changed | $2,599,000 | -3.0% | $460 / Sq Ft |
| 08/17/2021 08/17/21 | For Sale | $2,679,000 | +16.5% | $475 / Sq Ft |
| 08/09/2021 08/09/21 | Off Market | $2,300,000 | -- | -- |
| 11/21/2014 11/21/14 | Sold | $2,300,000 | 0.0% | $1,705 / Sq Ft |
| 11/21/2014 11/21/14 | Pending | -- | -- | -- |
| 11/21/2014 11/21/14 | For Sale | $2,300,000 | -- | $1,705 / Sq Ft |
Tax History Compared to Growth
Tax History
| Year | Tax Paid | Tax Assessment Tax Assessment Total Assessment is a certain percentage of the fair market value that is determined by local assessors to be the total taxable value of land and additions on the property. | Land | Improvement |
|---|---|---|---|---|
| 2024 | $27,796 | $2,305,640 | $540,000 | $1,765,640 |
| 2023 | $26,441 | $2,253,700 | $540,000 | $1,713,700 |
| 2022 | $27,107 | $2,187,020 | $510,000 | $1,677,020 |
| 2021 | $26,680 | $2,196,380 | $485,000 | $1,711,380 |
| 2020 | $26,685 | $2,181,070 | $478,000 | $1,703,070 |
| 2019 | $26,938 | $2,200,810 | $478,000 | $1,722,810 |
| 2018 | $25,994 | $2,260,350 | $478,000 | $1,782,350 |
| 2017 | $24,914 | $2,075,110 | $455,000 | $1,620,110 |
| 2016 | $24,704 | $2,061,670 | $455,000 | $1,606,670 |
| 2015 | $23,685 | $2,049,170 | $455,000 | $1,594,170 |
| 2014 | -- | $1,990,230 | $455,000 | $1,535,230 |
Agents Affiliated with this Home
-
Patricia Brosnan

Seller's Agent in 2021
Patricia Brosnan
Keller Williams Realty
(703) 598-6858
13 in this area
78 Total Sales
-
Steve Wydler

Buyer's Agent in 2021
Steve Wydler
Compass
(703) 851-8781
71 in this area
190 Total Sales
-
datacorrect BrightMLS
d
Seller's Agent in 2014
datacorrect BrightMLS
Non Subscribing Office
Map
Source: Bright MLS
MLS Number: VAFX2009374
APN: 0213-11-0005
- 7003 Churchill Rd
- 938 Dead Run Dr
- 935 Dead Run Dr
- 6952 Duncraig Ct
- 1052 Balls Hill Rd
- 1100 Balls Hill Rd
- 6802 Nesbitt Place
- 1109 Ingleside Ave
- 6757 Towne Lane Rd
- 6732 Baron Rd
- 6737 Towne Lane Rd
- 7400 Churchill Rd
- 1113 Kensington Rd
- 7332 Old Dominion Dr
- 7407 Churchill Rd
- 1156 Kensington Rd
- 7315 Georgetown Pike
- 1204 Pine Hill Rd
- 1221 Mottrom Dr
- 7223 Van Ness Ct
