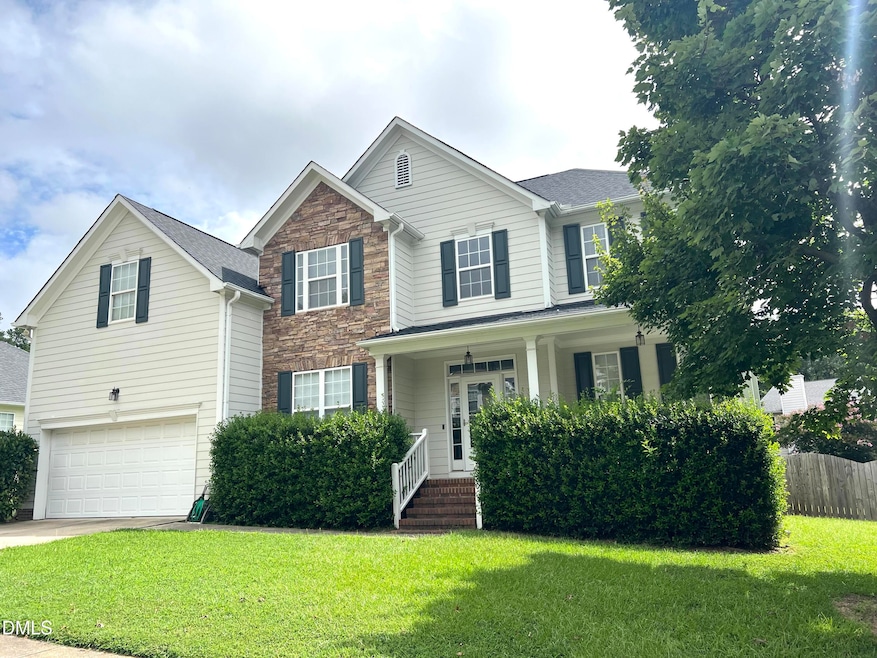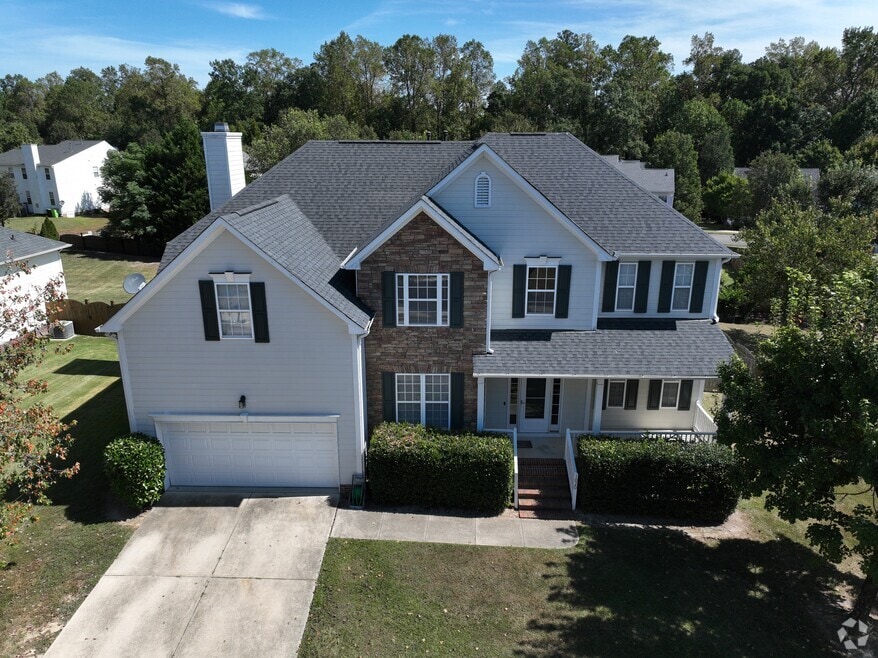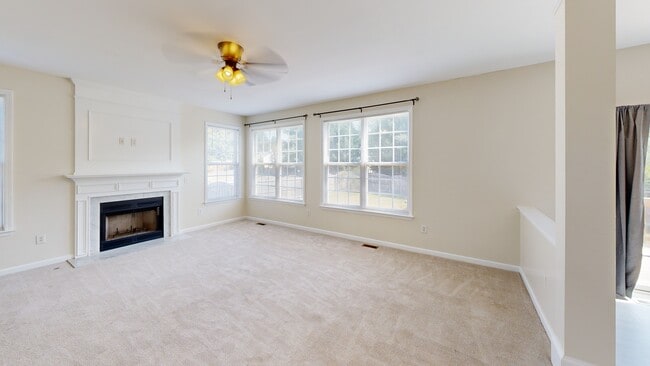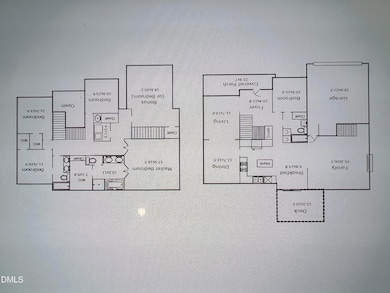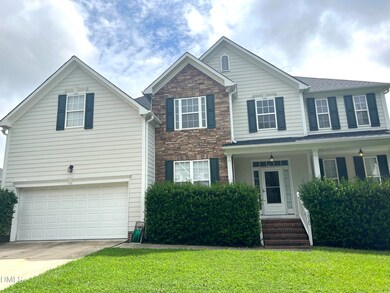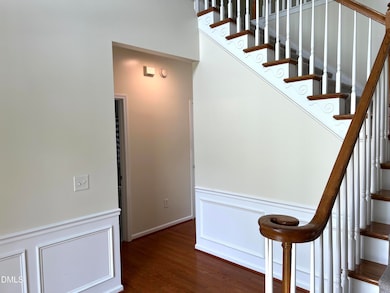
1020 Delta River Way Knightdale, NC 27545
Highlights
- Built-In Refrigerator
- Wood Flooring
- Bonus Room
- Deck
- Main Floor Bedroom
- Breakfast Room
About This Home
Just half a mile from shopping, restaurants, doctors' offices, and everyday conveniences, this home is perfectly positioned for an easy lifestyle—yet you'd never know it once you turn into the serene, peaceful neighborhood. Tree-lined streets, friendly neighbors, and a welcoming atmosphere create a sense of retreat while keeping you connected to everything you need. The community offers sidewalks for evening strolls, a refreshing pool for summer days, and nearby greenways for biking, jogging, or simply enjoying nature. The property itself sits on a beautiful, large, flat lot with a fully fenced backyard, perfect for outdoor activities, gardening, or pets to roam freely. Step inside to find an open first-floor living plan designed for both daily comfort and entertaining. The spacious layout features Six Bedrooms ,First floor Guest suite with adjacent full bath, Also a versatile huge bonus room that can serve as a bedroom, media space, playroom, or home office. Formal living and dining rooms offer elegant spaces for gatherings, while the eat-in breakfast area flows easily into the family room, complete with a cozy fireplace for cool evenings. Practical touches make life easier, like the convenient second-floor laundry room and a roof that was replaced in 2020 for peace of mind. Outdoors, you'll love relaxing on the back deck, hosting cookouts, or simply soaking in the privacy of your backyard. For a more social moment, step onto the classic rocking chair front porch, where you can Sip coffee in the morning or chat with neighbors passing by. This home offers the rare combination of ample space, modern updates, a friendly neighborhood, and an unbeatable location—an ideal choice for anyone seeking both comfort and convenience.
Home Details
Home Type
- Single Family
Est. Annual Taxes
- $4,636
Year Built
- Built in 2004
Lot Details
- 0.25 Acre Lot
- Back Yard Fenced
Parking
- 2 Car Attached Garage
Home Design
- Entry on the 1st floor
Interior Spaces
- 2-Story Property
- Entrance Foyer
- Family Room with Fireplace
- Living Room
- Dining Room
- Bonus Room
Kitchen
- Breakfast Room
- Built-In Range
- Built-In Refrigerator
- Dishwasher
Flooring
- Wood
- Carpet
- Vinyl
Bedrooms and Bathrooms
- 6 Bedrooms
- Main Floor Bedroom
- Primary bedroom located on second floor
- 3 Full Bathrooms
Laundry
- Laundry Room
- Washer and Dryer
Schools
- Knightdale Elementary School
- Neuse River Middle School
- Knightdale High School
Additional Features
- Deck
- Central Heating and Cooling System
Listing and Financial Details
- Security Deposit $3,000
- Property Available on 11/15/25
- Tenant pays for all utilities
- The owner pays for association fees, common area maintenance
- 12 Month Lease Term
Community Details
Pet Policy
- Dogs and Cats Allowed
Additional Features
- Widewaters Village Subdivision
- Laundry Facilities
3D Interior and Exterior Tours
Floorplans
Map
About the Listing Agent
Rupert's Other Listings
Source: Doorify MLS
MLS Number: 10131684
APN: 1744.04-62-7967-000
- 810 Steam Boat St
- 603 Calavaras Ln
- 1516 Wader Cir
- 1452 Jay Rd
- 1700 Goldfinch Perch Ln
- 444 Haywood Glen Dr
- 506 Sternwheel Way
- 104 Pilot Ct
- 619 Laurens Way
- 1004 Clay Hill Dr
- 1001 Tarford Place
- 7912 Flatrock Park Dr
- 1400 Irving Hill Dr
- 208 George Pine Way Unit 110
- 603 Pine Forest Trail
- 2111 Old Rosebud Dr
- 413 Laurens Way
- 104 Saint Johns St
- 1227 Sunday Silence Dr
- 4611 Dr
- 1001 Greystone Common Dr
- 1444 Jay Rd
- 1001 Park Commons Dr
- 1415 Irving Hill Dr
- 1409 Irving Hill Dr
- 208 Hickory Plains Rd
- 107 Elmridge Dr
- 119 St Johns St
- 119 Saint Johns St
- 110 Tortola Place
- 303 Indian Springs Dr
- 907 Ballast Dr
- 2310 W Cameo Ln
- 604 Brookfield Dr
- 1001 Mulford Ct
- 110 Brookfield Dr
- 1001 Mulford Ct Unit A2
- 1001 Mulford Ct Unit A1
- 1001 Mulford Ct Unit B1
- 1105 Willowedge Ct
