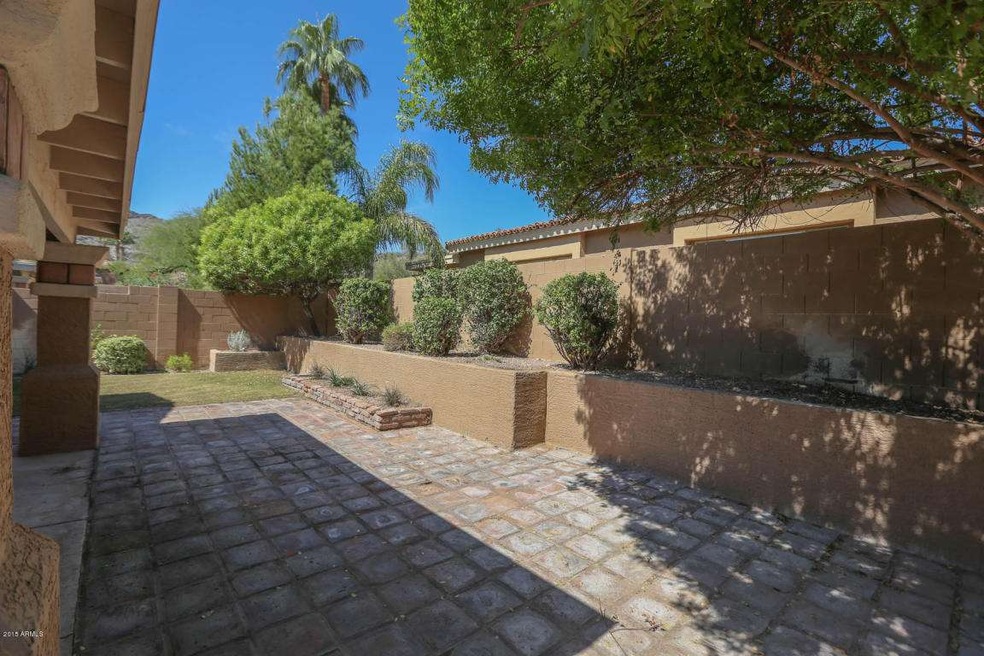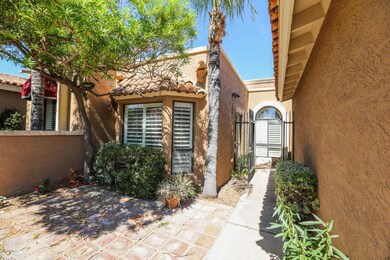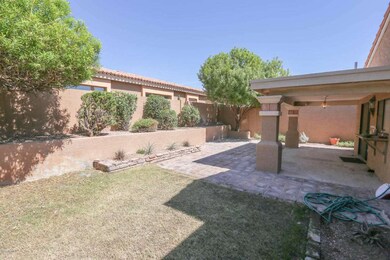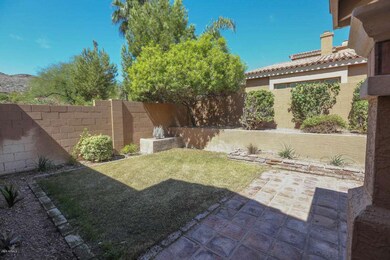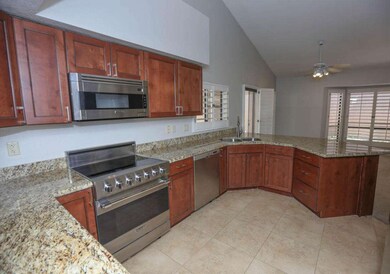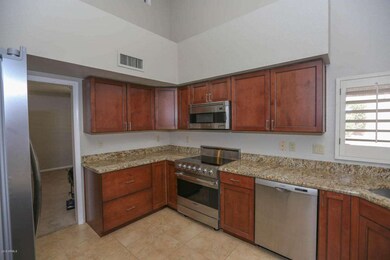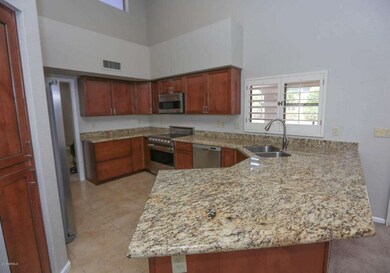
1020 E Desert Cove Ave Phoenix, AZ 85020
North Mountain Village NeighborhoodHighlights
- Mountain View
- Vaulted Ceiling
- Granite Countertops
- Shadow Mountain High School Rated A-
- Spanish Architecture
- Private Yard
About This Home
As of October 2024This breathtaking Community is Paradise with it's gorgeous views. Highly desirable 3 BD/2BA Patio home in Pointe Tapatio. Total kitchen remodel includes, Viking stove & microwave, upgraded cabinets, and granite countertop. Private courtyard with Mexican tile entry. Fireplace, plantation shutters, skylights and very spacious. HOA fees include: water, sewer, cable or satellite.
Last Agent to Sell the Property
Compass Point Realty License #SA654078000 Listed on: 09/29/2015

Property Details
Home Type
- Multi-Family
Est. Annual Taxes
- $2,535
Year Built
- Built in 1991
Lot Details
- 5,321 Sq Ft Lot
- 1 Common Wall
- Desert faces the front and back of the property
- Block Wall Fence
- Front and Back Yard Sprinklers
- Private Yard
- Grass Covered Lot
HOA Fees
- $236 Monthly HOA Fees
Parking
- 2 Car Garage
Home Design
- Spanish Architecture
- Patio Home
- Property Attached
- Wood Frame Construction
- Tile Roof
- Built-Up Roof
- Stucco
Interior Spaces
- 1,871 Sq Ft Home
- 1-Story Property
- Vaulted Ceiling
- Ceiling Fan
- Solar Screens
- Living Room with Fireplace
- Mountain Views
Kitchen
- Breakfast Bar
- Kitchen Island
- Granite Countertops
Flooring
- Carpet
- Tile
Bedrooms and Bathrooms
- 3 Bedrooms
- Primary Bathroom is a Full Bathroom
- 2 Bathrooms
- Dual Vanity Sinks in Primary Bathroom
Schools
- Larkspur Elementary School
- Shea Middle School
- Shadow Mountain High School
Utilities
- Refrigerated and Evaporative Cooling System
- Heating Available
- Cable TV Available
Additional Features
- No Interior Steps
- Covered Patio or Porch
Listing and Financial Details
- Tax Lot 678
- Assessor Parcel Number 159-25-537
Community Details
Overview
- Association fees include sewer, cable TV, ground maintenance, trash, water
- Point Tapatio Association, Phone Number (602) 277-4418
- Built by Grosnell
- Pointe Tapatio 9 Subdivision
Recreation
- Tennis Courts
- Heated Community Pool
- Community Spa
Ownership History
Purchase Details
Home Financials for this Owner
Home Financials are based on the most recent Mortgage that was taken out on this home.Purchase Details
Purchase Details
Home Financials for this Owner
Home Financials are based on the most recent Mortgage that was taken out on this home.Purchase Details
Home Financials for this Owner
Home Financials are based on the most recent Mortgage that was taken out on this home.Purchase Details
Home Financials for this Owner
Home Financials are based on the most recent Mortgage that was taken out on this home.Purchase Details
Home Financials for this Owner
Home Financials are based on the most recent Mortgage that was taken out on this home.Similar Homes in Phoenix, AZ
Home Values in the Area
Average Home Value in this Area
Purchase History
| Date | Type | Sale Price | Title Company |
|---|---|---|---|
| Warranty Deed | $599,000 | Landmark Title | |
| Interfamily Deed Transfer | -- | None Available | |
| Warranty Deed | $312,000 | Magnus Title Agency Llc | |
| Warranty Deed | $390,000 | Arizona Title Agency Inc | |
| Warranty Deed | $221,500 | Stewart Title & Trust | |
| Warranty Deed | $176,750 | First American Title |
Mortgage History
| Date | Status | Loan Amount | Loan Type |
|---|---|---|---|
| Open | $569,050 | New Conventional | |
| Previous Owner | $249,600 | New Conventional | |
| Previous Owner | $168,000 | New Conventional | |
| Previous Owner | $190,000 | Purchase Money Mortgage | |
| Previous Owner | $174,800 | New Conventional | |
| Previous Owner | $141,400 | New Conventional |
Property History
| Date | Event | Price | Change | Sq Ft Price |
|---|---|---|---|---|
| 10/17/2024 10/17/24 | Sold | $599,000 | 0.0% | $320 / Sq Ft |
| 09/22/2024 09/22/24 | Pending | -- | -- | -- |
| 08/21/2024 08/21/24 | For Sale | $599,000 | +92.0% | $320 / Sq Ft |
| 02/24/2016 02/24/16 | Sold | $312,000 | -5.6% | $167 / Sq Ft |
| 09/29/2015 09/29/15 | For Sale | $330,500 | -- | $177 / Sq Ft |
Tax History Compared to Growth
Tax History
| Year | Tax Paid | Tax Assessment Tax Assessment Total Assessment is a certain percentage of the fair market value that is determined by local assessors to be the total taxable value of land and additions on the property. | Land | Improvement |
|---|---|---|---|---|
| 2025 | $2,418 | $31,983 | -- | -- |
| 2024 | $2,637 | $30,460 | -- | -- |
| 2023 | $2,637 | $43,970 | $8,790 | $35,180 |
| 2022 | $2,612 | $35,470 | $7,090 | $28,380 |
| 2021 | $2,655 | $29,900 | $5,980 | $23,920 |
| 2020 | $2,565 | $29,670 | $5,930 | $23,740 |
| 2019 | $2,576 | $27,430 | $5,480 | $21,950 |
| 2018 | $2,482 | $26,260 | $5,250 | $21,010 |
| 2017 | $2,371 | $26,610 | $5,320 | $21,290 |
| 2016 | $2,333 | $24,630 | $4,920 | $19,710 |
| 2015 | $2,535 | $22,980 | $4,590 | $18,390 |
Agents Affiliated with this Home
-
Jeffrey Hester
J
Seller's Agent in 2024
Jeffrey Hester
Compass
(602) 989-2245
2 in this area
31 Total Sales
-
Kacie Dodson
K
Buyer's Agent in 2024
Kacie Dodson
eXp Realty
(888) 897-7821
1 in this area
38 Total Sales
-
Andrea Crouch

Buyer Co-Listing Agent in 2024
Andrea Crouch
eXp Realty
(602) 320-2780
11 in this area
233 Total Sales
-
Cathleen Holdsworth

Seller's Agent in 2016
Cathleen Holdsworth
Compass Point Realty
(480) 823-7332
2 in this area
48 Total Sales
-
Jill Yancey

Buyer's Agent in 2016
Jill Yancey
HomeSmart
(602) 770-3250
39 Total Sales
Map
Source: Arizona Regional Multiple Listing Service (ARMLS)
MLS Number: 5341051
APN: 159-25-537
- 11052 N 10th Place
- 922 E Desert Cove Ave
- 1075 E Shangri la Rd
- 1023 E Sahuaro Dr
- 10655 N 9th St Unit 112
- 11238 N 11th St
- 1236 E Mescal St
- 1238 E Desert Cove Ave Unit 23
- 1233 E Desert Cove Ave
- 10606 N 11th St
- 1221 E Cholla St
- 1011 E Becker Ln
- 10445 N 11th Place Unit 3
- 10420 N 10th St Unit 2
- 10409 N 10th St Unit 1
- 10408 N 11th St Unit 2
- 841 E Peoria Ave Unit 2
- 1002 E Cochise Dr
- 10410 N Cave Creek Rd Unit 1032
- 10410 N Cave Creek Rd Unit 1221
