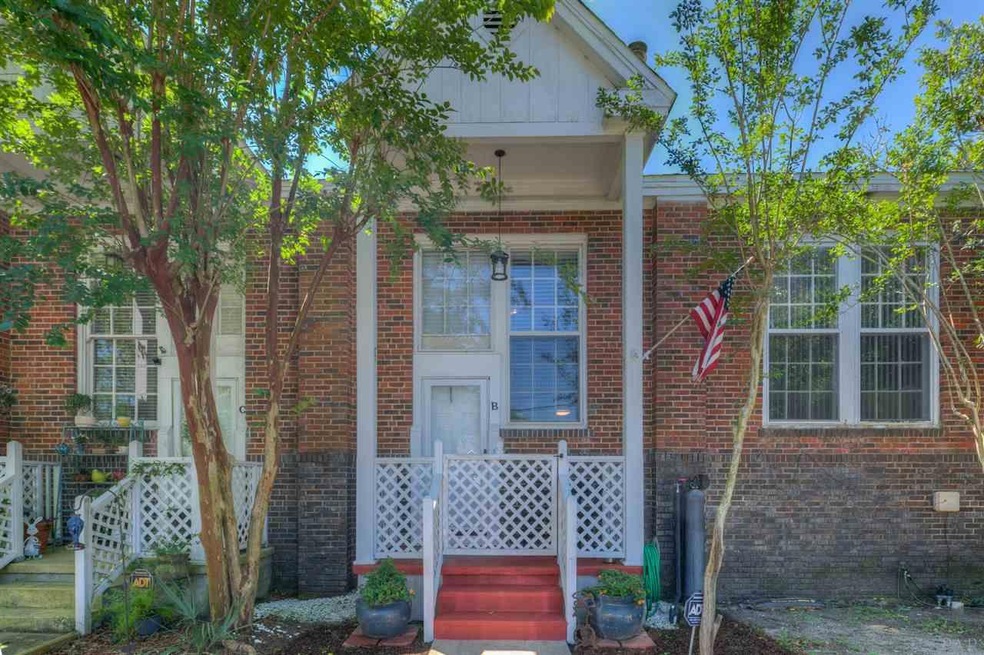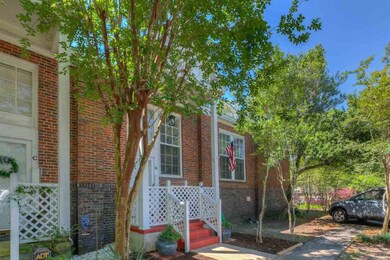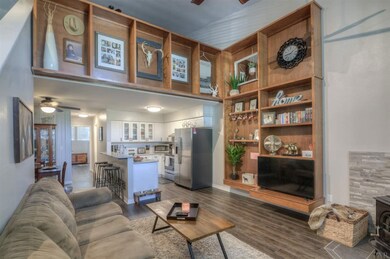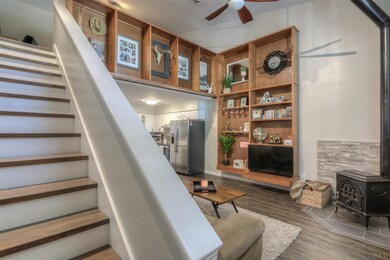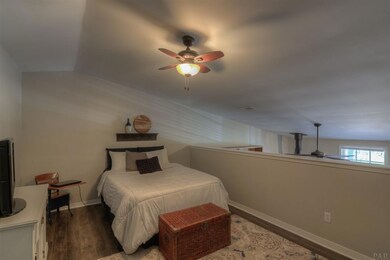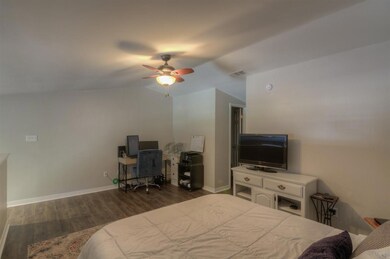
1020 E Jordan St Unit B Pensacola, FL 32503
Southeast Pensacola NeighborhoodEstimated Value: $299,455 - $378,000
Highlights
- Updated Kitchen
- Wood Burning Stove
- Central Heating and Cooling System
- Colonial Architecture
- Formal Dining Room
- Family Room Downstairs
About This Home
As of July 2019You have found your happy spot, come check out this beautifully updated town home in the desirable East Hill neighborhood. One of seventeen converted units located in the renovated historic red brick McMillian School, built in 1938 and converted to town homes in 1960. Are you looking to add a little Hygge in your life? This townhome says cozy from the time you enter the space. You will experience the beautiful light coming through the 8' tall windows and a gorgeous wood burning fireplace located in the corner, perfect for those chilly winter/ spring nights. New luxury vinyl plank floors, updated gorgeous marble style quartz counter tops in the kitchen, with classic white contemporary cabinets and stainless appliances, including microwave in the recently updated kitchen. New vanities in each bath with a stand up shower in 2nd bath and new tile surround. Freshly painted interiors with modern styling. The downstairs bedroom is filled with storage and natural light. The upstairs bedroom is located in the loft area and can be used as a separate office space with it's own bath. Inside laundry and plenty of storage. Minutes from the beach and a block away from J's Bakery, the new Revolver Records and Gelatto shop. Take a cruise on your bike and head to beautiful Bayview Park on Bayou Texar or head Downtown to catch a ballgame at Community Maritime Park and grab dinner at any of our award winning restaurants, looking at you Jackson's, Iron and Dog House Deli. So call for a tour, we will show you around.
Townhouse Details
Home Type
- Townhome
Est. Annual Taxes
- $1,881
Year Built
- Built in 1938
Lot Details
- 906 Sq Ft Lot
HOA Fees
- $125 Monthly HOA Fees
Parking
- 2 Parking Spaces
Home Design
- Colonial Architecture
- Brick Exterior Construction
- Off Grade Structure
- Shingle Roof
Interior Spaces
- 1,224 Sq Ft Home
- 2-Story Property
- Wood Burning Stove
- Family Room Downstairs
- Formal Dining Room
- Updated Kitchen
Bedrooms and Bathrooms
- 2 Bedrooms
- Remodeled Bathroom
- 2 Full Bathrooms
Schools
- Oj Semmes Elementary School
- Workman Middle School
- Pensacola High School
Utilities
- Central Heating and Cooling System
- Electric Water Heater
Community Details
- Mcmillan Manor Subdivision
Listing and Financial Details
- Assessor Parcel Number 000S009025002263
Ownership History
Purchase Details
Purchase Details
Home Financials for this Owner
Home Financials are based on the most recent Mortgage that was taken out on this home.Purchase Details
Home Financials for this Owner
Home Financials are based on the most recent Mortgage that was taken out on this home.Purchase Details
Home Financials for this Owner
Home Financials are based on the most recent Mortgage that was taken out on this home.Similar Homes in Pensacola, FL
Home Values in the Area
Average Home Value in this Area
Purchase History
| Date | Buyer | Sale Price | Title Company |
|---|---|---|---|
| Frank Ruth | -- | Attorney | |
| Frank Ruth A | $215,000 | Attorney | |
| Smith Kenzie Lynn | $148,000 | Emerald Coast Title Inc | |
| Snowden Donald L | $67,000 | -- |
Mortgage History
| Date | Status | Borrower | Loan Amount |
|---|---|---|---|
| Previous Owner | Smith Kenzie Lynn | $143,560 | |
| Previous Owner | Snowden Donald L | $70,500 | |
| Previous Owner | Snowden Donald L | $107,000 | |
| Previous Owner | Snowden Donald L | $53,600 |
Property History
| Date | Event | Price | Change | Sq Ft Price |
|---|---|---|---|---|
| 07/26/2019 07/26/19 | Sold | $215,000 | -5.9% | $176 / Sq Ft |
| 06/16/2019 06/16/19 | Pending | -- | -- | -- |
| 05/29/2019 05/29/19 | Price Changed | $228,500 | -3.0% | $187 / Sq Ft |
| 04/17/2019 04/17/19 | For Sale | $235,500 | +59.1% | $192 / Sq Ft |
| 06/08/2017 06/08/17 | Sold | $148,000 | -3.4% | $121 / Sq Ft |
| 06/30/2016 06/30/16 | For Sale | $153,200 | -- | $125 / Sq Ft |
Tax History Compared to Growth
Tax History
| Year | Tax Paid | Tax Assessment Tax Assessment Total Assessment is a certain percentage of the fair market value that is determined by local assessors to be the total taxable value of land and additions on the property. | Land | Improvement |
|---|---|---|---|---|
| 2024 | $1,881 | $161,526 | -- | -- |
| 2023 | $1,881 | $156,822 | $0 | $0 |
| 2022 | $1,897 | $152,255 | $0 | $0 |
| 2021 | $1,873 | $147,821 | $0 | $0 |
| 2020 | $1,821 | $145,781 | $0 | $0 |
| 2019 | $1,713 | $138,245 | $0 | $0 |
| 2018 | $1,700 | $135,668 | $0 | $0 |
| 2017 | $634 | $73,253 | $0 | $0 |
| 2016 | $636 | $71,747 | $0 | $0 |
| 2015 | $643 | $71,249 | $0 | $0 |
| 2014 | $647 | $70,684 | $0 | $0 |
Agents Affiliated with this Home
-
John Ellis

Seller's Agent in 2019
John Ellis
Voyage Real Estate LLC
(850) 312-0012
5 in this area
65 Total Sales
-
Jennifer McCrary

Buyer's Agent in 2019
Jennifer McCrary
LPT Realty
(850) 501-7738
12 Total Sales
-
Kelley Amos

Seller's Agent in 2017
Kelley Amos
TANNER REALTY OF NW FL
(850) 417-5779
8 in this area
39 Total Sales
-
Renee Borden

Buyer's Agent in 2017
Renee Borden
Wren Realty Group LLC
(850) 393-6396
6 in this area
22 Total Sales
Map
Source: Pensacola Association of REALTORS®
MLS Number: 552501
APN: 00-0S-00-9025-002-263
- 1001 E Bobe St
- 1100 E Maxwell St
- 1017 Fairnie Ave
- 2345 N 8th Ave
- 1119 E Lakeview Ave Unit 1121
- 2550 N 11th Ave
- 2403 N 7th Ave
- 2512 N 8th Ave
- 2220 N Davis Hwy
- 1320 E Yonge St
- 200 BLK E Hatton St
- 1001 E Cross St Unit B
- 1306 E Avery St
- 2661 N 10th Ave
- 901 E East Cross St
- 1115 E Cross St
- 901 E Cross St
- 506 E Scott St
- 1200 Blk E Cross St
- 2907 Doctor Martin Luther King Junior Dr
- 1020 E Jordan St
- 1020 E Jordan St Unit K
- 1020 E Jordan St Unit H
- 1020 E Jordan St Unit C
- 1020 E Jordan St Unit F
- 1020 E Jordan St Unit O
- 1020 E Jordan St Unit M
- 1020 E Jordan St Unit D
- 1020 E Jordan St Unit J
- 1020 E Jordan St
- 1020 E Jordan St Unit B
- 1020 E Jordan St Unit G
- 1020 E Jordan St Unit A
- 1020 E Jordan St Unit I
- 1020 E Jordan St Unit P
- 1020 E Jordan St Unit L
- 1020 E Jordan St Unit Q
- 1035 E Maxwell St
- 1037 E Maxwell St
- 1039 E Maxwell St
