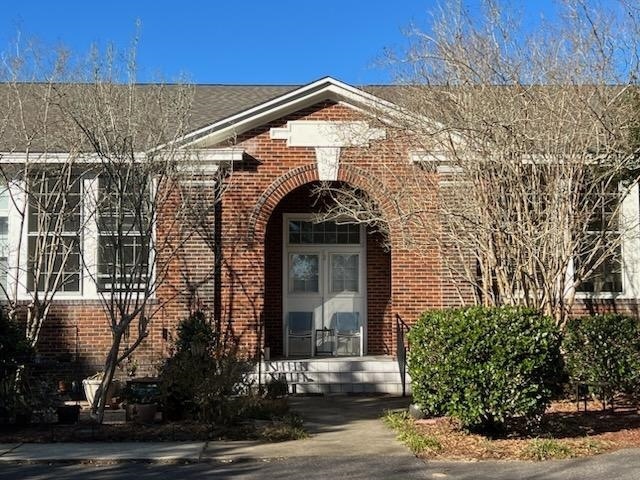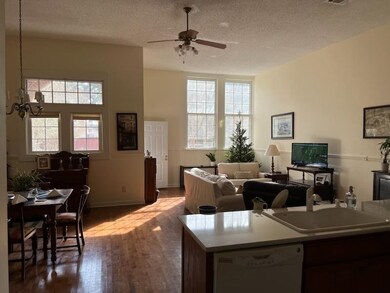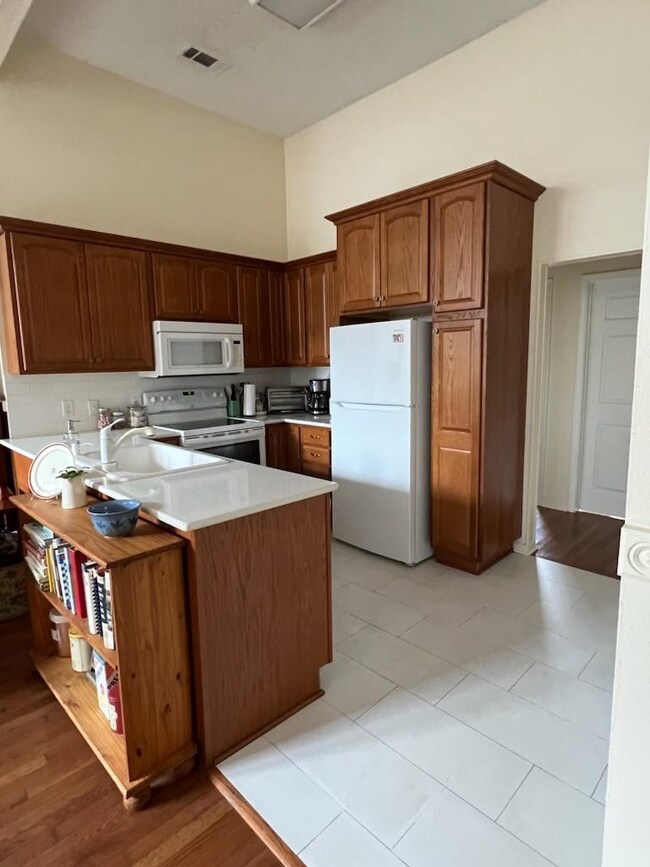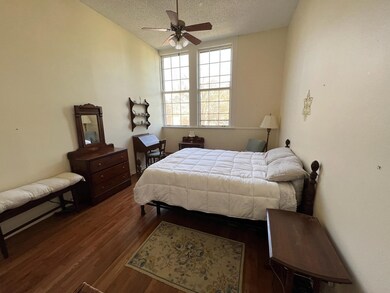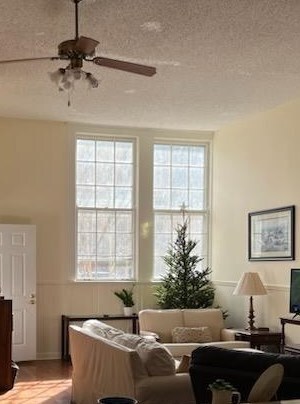
1020 E Jordan St Unit L Pensacola, FL 32503
Southeast Pensacola NeighborhoodEstimated Value: $291,536 - $332,000
Highlights
- The property is located in a historic district
- Craftsman Architecture
- Solid Surface Bathroom Countertops
- Updated Kitchen
- Wood Flooring
- High Ceiling
About This Home
As of February 2023Highly Desirable East Hill neighborhood. McMillan Manor formally Annie McMillan Elementary School built was built in 1938. This Historic red brick school House was converted into 17 townhomes in 1960. Situated on several acres nestled among mature trees these townhomes rarely come up for sale. This townhome features an inviting front entrance with courtyard area, 12 Foot Ceilings throughout, 8 foot Tall Windows throughout, Oak Hardwood floors, Open Concept, New Roof and Was once the Principles office! Very Quiet Neighborhood. Conveniently located within walking distance to J’s Bakery and Jitterbug Coffee Shop. Just a bike ride away from Bayview Park and Bayou Texar. CLOSE to downtown Pensacola’s Fine Dinning, Night Life, Theaters, Museum, Community Maritime Baseball Stadium And Pensacola’s famous White Sandy Beaches. This is Truly a unique one of a kind property!
Townhouse Details
Home Type
- Townhome
Est. Annual Taxes
- $416
Year Built
- Built in 1938
Lot Details
- 1,307 Sq Ft Lot
- Cross Fenced
HOA Fees
- $150 Monthly HOA Fees
Home Design
- Craftsman Architecture
- Traditional Architecture
- Gable Roof Shape
- Brick Exterior Construction
- Off Grade Structure
- Frame Construction
- Shingle Roof
- Ridge Vents on the Roof
Interior Spaces
- 1,240 Sq Ft Home
- 1-Story Property
- Chair Railings
- High Ceiling
- Ceiling Fan
- Blinds
- ENERGY STAR Qualified Doors
- Insulated Doors
- Combination Dining and Living Room
- Inside Utility
- Washer and Dryer Hookup
Kitchen
- Updated Kitchen
- Self-Cleaning Oven
- Microwave
- ENERGY STAR Qualified Refrigerator
- ENERGY STAR Qualified Dishwasher
- Solid Surface Countertops
- Disposal
Flooring
- Wood
- Tile
Bedrooms and Bathrooms
- 2 Bedrooms
- Remodeled Bathroom
- 1 Full Bathroom
- Solid Surface Bathroom Countertops
Home Security
Parking
- 2 Parking Spaces
- Guest Parking
Eco-Friendly Details
- Energy-Efficient Insulation
- ENERGY STAR Qualified Equipment
Outdoor Features
- Patio
- Porch
Location
- The property is located in a historic district
Schools
- Oj Semmes Elementary School
- Workman Middle School
- Washington High School
Utilities
- Central Heating and Cooling System
- Baseboard Heating
- ENERGY STAR Qualified Water Heater
- Cable TV Available
Listing and Financial Details
- Home warranty included in the sale of the property
- Assessor Parcel Number 000S009025012263
Community Details
Overview
- Association fees include deed restrictions, ground maintenance, management, pest control, trash, water/sewer
- Mcmillan Manor Subdivision
Security
- Storm Windows
- Storm Doors
- Fire and Smoke Detector
Ownership History
Purchase Details
Home Financials for this Owner
Home Financials are based on the most recent Mortgage that was taken out on this home.Purchase Details
Purchase Details
Similar Homes in Pensacola, FL
Home Values in the Area
Average Home Value in this Area
Purchase History
| Date | Buyer | Sale Price | Title Company |
|---|---|---|---|
| Buechner Martha A | $260,000 | -- | |
| Spraggon Janet Hoechst | $93,000 | Attorney | |
| Dorsey Marjorie Jean | -- | None Available |
Mortgage History
| Date | Status | Borrower | Loan Amount |
|---|---|---|---|
| Open | Buechner Martha A | $182,000 |
Property History
| Date | Event | Price | Change | Sq Ft Price |
|---|---|---|---|---|
| 02/09/2023 02/09/23 | Sold | $260,000 | -7.1% | $210 / Sq Ft |
| 01/03/2023 01/03/23 | For Sale | $279,900 | -- | $226 / Sq Ft |
Tax History Compared to Growth
Tax History
| Year | Tax Paid | Tax Assessment Tax Assessment Total Assessment is a certain percentage of the fair market value that is determined by local assessors to be the total taxable value of land and additions on the property. | Land | Improvement |
|---|---|---|---|---|
| 2024 | $416 | $175,616 | -- | -- |
| 2023 | $416 | $95,114 | $0 | $0 |
| 2022 | $411 | $92,344 | $0 | $0 |
| 2021 | $419 | $89,655 | $0 | $0 |
| 2020 | $426 | $88,418 | $0 | $0 |
| 2019 | $422 | $86,431 | $0 | $0 |
| 2018 | $821 | $84,820 | $0 | $0 |
| 2017 | $808 | $83,076 | $0 | $0 |
| 2016 | $791 | $81,368 | $0 | $0 |
| 2015 | $805 | $81,368 | $0 | $0 |
| 2014 | $814 | $81,368 | $0 | $0 |
Agents Affiliated with this Home
-
Lisa Willis
L
Seller's Agent in 2023
Lisa Willis
Gulf Coast Home Experts, LLC
(850) 512-2027
1 in this area
9 Total Sales
-
Jon Shell

Buyer's Agent in 2023
Jon Shell
Levin Rinke Realty
(850) 572-0488
29 in this area
127 Total Sales
Map
Source: Pensacola Association of REALTORS®
MLS Number: 620530
APN: 00-0S-00-9025-012-263
- 1001 E Bobe St
- 1100 E Maxwell St
- 1017 Fairnie Ave
- 2345 N 8th Ave
- 1119 E Lakeview Ave Unit 1121
- 2550 N 11th Ave
- 2403 N 7th Ave
- 2512 N 8th Ave
- 2220 N Davis Hwy
- 1320 E Yonge St
- 200 BLK E Hatton St
- 1001 E Cross St Unit B
- 1306 E Avery St
- 2661 N 10th Ave
- 901 E East Cross St
- 1115 E Cross St
- 901 E Cross St
- 506 E Scott St
- 1200 Blk E Cross St
- 2907 Doctor Martin Luther King Junior Dr
- 1020 E Jordan St
- 1020 E Jordan St Unit K
- 1020 E Jordan St Unit H
- 1020 E Jordan St Unit C
- 1020 E Jordan St Unit F
- 1020 E Jordan St Unit O
- 1020 E Jordan St Unit M
- 1020 E Jordan St Unit D
- 1020 E Jordan St Unit J
- 1020 E Jordan St
- 1020 E Jordan St Unit B
- 1020 E Jordan St Unit G
- 1020 E Jordan St Unit A
- 1020 E Jordan St Unit I
- 1020 E Jordan St Unit P
- 1020 E Jordan St Unit L
- 1020 E Jordan St Unit Q
- 1035 E Maxwell St
- 1037 E Maxwell St
- 1039 E Maxwell St
