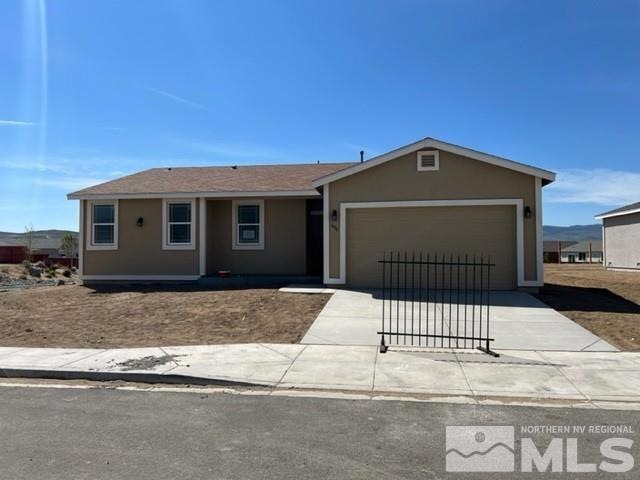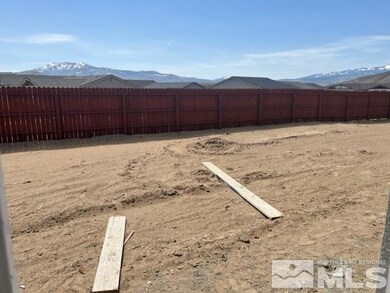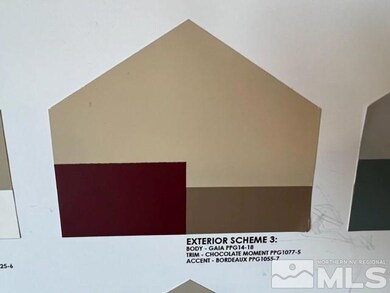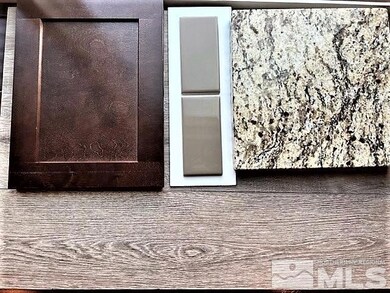
1020 E Slab Cliffs Ct Reno, NV 89508
Cold Springs NeighborhoodHighlights
- RV Access or Parking
- High Ceiling
- Cul-De-Sac
- Mountain View
- Great Room
- 2 Car Attached Garage
About This Home
As of June 2022This is a beautiful, brand new Lifestyle home in Woodland Village. Large kitchen, granite countertops throughout, luxury vinyl plank flooring in all wet areas, high ceilings, and an open concept. There are 3 bedrooms with 2 full baths and a large side gate for rear yard access to store your toys. Home will be ready for move in the middle of June., The best part of this home is the community. There are miles of walking paths, three parks, a dog park, and an aspen grove filled with fruit trees and berries for the picking. Local businesses include a gym, child watch center, and tea and spice shop. Woodland Village has the feel of a small town, close knit community that is hard to find in our area.
Last Agent to Sell the Property
Alisa Finch
Finch Properties License #B.1002530 Listed on: 04/18/2022
Last Buyer's Agent
Deborah Nystrom
Keller Williams Group One Inc. License #S.76123

Home Details
Home Type
- Single Family
Est. Annual Taxes
- $4,680
Year Built
- Built in 2022
Lot Details
- 8,276 Sq Ft Lot
- Cul-De-Sac
- Back Yard Fenced
- Level Lot
- Property is zoned MDS
HOA Fees
- $41 Monthly HOA Fees
Parking
- 2 Car Attached Garage
- Garage Door Opener
- RV Access or Parking
Home Design
- Shingle Roof
- Composition Roof
- Stick Built Home
- Stucco
Interior Spaces
- 1,564 Sq Ft Home
- 1-Story Property
- High Ceiling
- Low Emissivity Windows
- Great Room
- Mountain Views
- Crawl Space
- Attic Fan
Kitchen
- Breakfast Bar
- Built-In Oven
- Electric Oven
- Electric Cooktop
- Microwave
- Dishwasher
- Kitchen Island
- Disposal
Flooring
- Carpet
- Tile
- Vinyl
Bedrooms and Bathrooms
- 3 Bedrooms
- Walk-In Closet
- 2 Full Bathrooms
- Dual Sinks
- Bathtub and Shower Combination in Primary Bathroom
Laundry
- Laundry Room
- Laundry Cabinets
Home Security
- Smart Thermostat
- Fire and Smoke Detector
Schools
- Michael Inskeep Elementary School
- Cold Springs Middle School
- North Valleys High School
Utilities
- Refrigerated Cooling System
- Central Air
- Heating System Uses Natural Gas
- Gas Water Heater
- Internet Available
- Centralized Data Panel
- Phone Available
- Cable TV Available
Listing and Financial Details
- Assessor Parcel Number 55671103
Community Details
Overview
- Ebmc Association, Phone Number (775) 828-3664
- The community has rules related to covenants, conditions, and restrictions
Security
- Security Service
Ownership History
Purchase Details
Purchase Details
Home Financials for this Owner
Home Financials are based on the most recent Mortgage that was taken out on this home.Purchase Details
Home Financials for this Owner
Home Financials are based on the most recent Mortgage that was taken out on this home.Similar Homes in Reno, NV
Home Values in the Area
Average Home Value in this Area
Purchase History
| Date | Type | Sale Price | Title Company |
|---|---|---|---|
| Bargain Sale Deed | -- | None Listed On Document | |
| Bargain Sale Deed | -- | Stewart Title | |
| Bargain Sale Deed | $468,500 | Stewart Title |
Mortgage History
| Date | Status | Loan Amount | Loan Type |
|---|---|---|---|
| Previous Owner | $468,100 | VA | |
| Previous Owner | $468,100 | VA |
Property History
| Date | Event | Price | Change | Sq Ft Price |
|---|---|---|---|---|
| 07/12/2025 07/12/25 | For Sale | $485,000 | +3.6% | $310 / Sq Ft |
| 06/17/2022 06/17/22 | Sold | $468,100 | 0.0% | $299 / Sq Ft |
| 04/29/2022 04/29/22 | Pending | -- | -- | -- |
| 04/27/2022 04/27/22 | For Sale | $468,000 | 0.0% | $299 / Sq Ft |
| 04/25/2022 04/25/22 | Pending | -- | -- | -- |
| 04/20/2022 04/20/22 | For Sale | $468,000 | 0.0% | $299 / Sq Ft |
| 04/19/2022 04/19/22 | Pending | -- | -- | -- |
| 04/18/2022 04/18/22 | For Sale | $468,000 | -- | $299 / Sq Ft |
Tax History Compared to Growth
Tax History
| Year | Tax Paid | Tax Assessment Tax Assessment Total Assessment is a certain percentage of the fair market value that is determined by local assessors to be the total taxable value of land and additions on the property. | Land | Improvement |
|---|---|---|---|---|
| 2025 | $3,317 | $123,039 | $33,320 | $89,719 |
| 2024 | $3,317 | $116,674 | $27,020 | $89,654 |
| 2023 | $3,071 | $109,593 | $31,080 | $78,513 |
| 2022 | $599 | $91,229 | $26,250 | $64,979 |
| 2021 | $282 | $17,049 | $16,828 | $221 |
| 2020 | $0 | $8,272 | $8,050 | $222 |
Agents Affiliated with this Home
-
Paul Dunham

Seller's Agent in 2025
Paul Dunham
eXp Realty LLC
(775) 303-8656
6 in this area
224 Total Sales
-
A
Seller's Agent in 2022
Alisa Finch
Finch Properties
-
Tori Stombaugh
T
Seller Co-Listing Agent in 2022
Tori Stombaugh
LPT Realty, LLC
(775) 225-5038
39 in this area
47 Total Sales
-
D
Buyer's Agent in 2022
Deborah Nystrom
Keller Williams Group One Inc.
Map
Source: Northern Nevada Regional MLS
MLS Number: 220005020
APN: 556-711-03
- 18730 Trail Canyon Ct
- 18573 Outpost Ct
- 18324 Dustin Ct
- 18501 Outpost Ct
- 18263 Morning Breeze Dr
- 18305 Quarry Ct
- 18265 Cedar View Ct
- 18204 Cedar View Dr
- 17705 Oakview Ct
- 18255 Silverleaf Ct
- 18230 Polar Bear Ct
- 17780 Boxelder Ct
- 18190 Cody Ct
- 18201 Silverleaf Ct
- 18230 Giant Panda Ct
- 18154 Cherryleaf Ct
- 18105 Pasado Ct
- 18119 Cherryleaf Ct
- 17785 Fairfax Ct
- 17711 Papa Bear Ct





