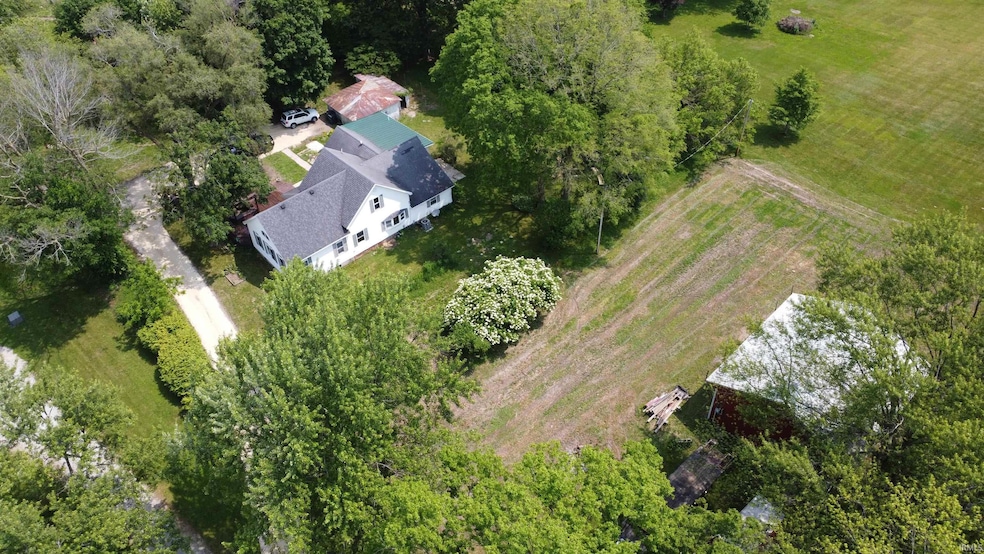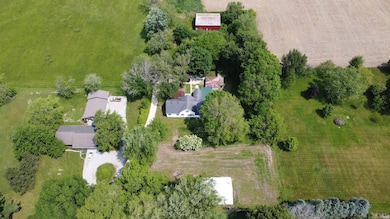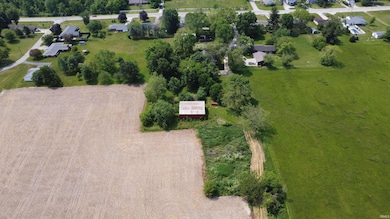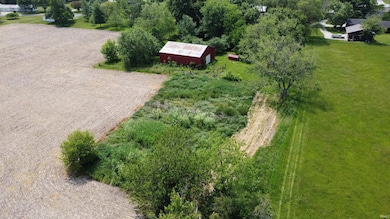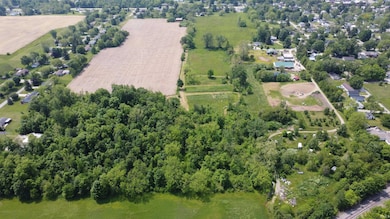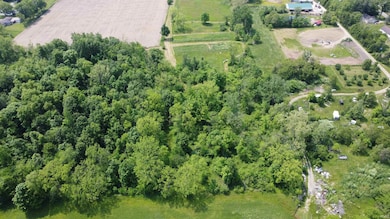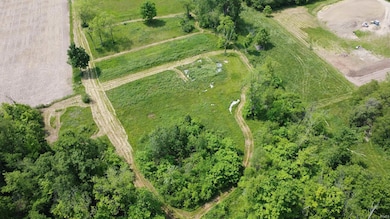1020 E State St Albany, IN 47320
Estimated payment $1,977/month
Highlights
- 8 Acre Lot
- Colonial Architecture
- Pasture
- Delta High School Rated A-
- Partially Wooded Lot
- Forced Air Heating and Cooling System
About This Home
This property was previously operated as "Abbott's Garlic & Poultry" which was a well known an organic farm to all of the local farm markets in Central Indiana. Everything is here, ready for a new owner to take over or turn this property into their own special small farm. Enter down the recently improved drive from E State st on to the property. Along the south boundary sits a well kept 30x40 pole barn with power. It is insulated with a concrete floor and has a room that was used as a walk in cooler. Between the home and the barn is all open ground ready to be tilled again for a new garden. The home on this property was originally built in the late 1800s but has been remodeled and seamlessly added on to over the years. There is +/- 2785 living sq ft with 3 bedrooms, 2 full bathrooms and additional bonus rooms. Behind the home sits an older but functional barn. This barn has an established chicken coop and horse stalls plus a finished room that was used to store eggs. There are water spigots connected to a well throughout the property located strategically with farming in mind. The home is connected to city water and sewer. The home and two barns all have their own electric meter. From the main home site on +/- 2 acres there is a lane approximately 20' wide that takes you north to an additional +/- 5.7 acres of open field and woods. This area was used for the owners main garlic production. This lot would be perfect for a pond or additional space for livestock or even a place to hunt! There is a lot of deer sign and while walking this area I located a wild turkey nest that had recently hatched.
Listing Agent
Whitetail Properties Real Estate Brokerage Phone: 219-242-2701 Listed on: 06/05/2025

Home Details
Home Type
- Single Family
Est. Annual Taxes
- $2,606
Year Built
- Built in 1880
Lot Details
- 8 Acre Lot
- Lot Dimensions are 2182x 215
- Irregular Lot
- Partially Wooded Lot
Home Design
- Colonial Architecture
- Poured Concrete
- Vinyl Construction Material
Interior Spaces
- 1.5-Story Property
Bedrooms and Bathrooms
- 3 Bedrooms
- 2 Full Bathrooms
Unfinished Basement
- Stone or Rock in Basement
- Crawl Space
Schools
- Albany Elementary School
- Delta Middle School
- Delta High School
Additional Features
- Pasture
- Forced Air Heating and Cooling System
Listing and Financial Details
- Assessor Parcel Number 18-08-01-252-022.000-005
Map
Home Values in the Area
Average Home Value in this Area
Tax History
| Year | Tax Paid | Tax Assessment Tax Assessment Total Assessment is a certain percentage of the fair market value that is determined by local assessors to be the total taxable value of land and additions on the property. | Land | Improvement |
|---|---|---|---|---|
| 2024 | $1,956 | $192,300 | $21,000 | $171,300 |
| 2023 | $2,251 | $192,300 | $21,000 | $171,300 |
| 2022 | $2,154 | $186,000 | $21,000 | $165,000 |
| 2021 | $1,736 | $149,400 | $21,000 | $128,400 |
| 2020 | $1,679 | $141,800 | $21,000 | $120,800 |
| 2019 | $1,325 | $121,900 | $19,100 | $102,800 |
| 2018 | $1,104 | $115,200 | $19,100 | $96,100 |
| 2017 | $997 | $109,100 | $18,500 | $90,600 |
| 2016 | $1,002 | $110,100 | $19,500 | $90,600 |
| 2014 | $868 | $106,100 | $18,600 | $87,500 |
| 2013 | -- | $105,100 | $18,600 | $86,500 |
Property History
| Date | Event | Price | List to Sale | Price per Sq Ft |
|---|---|---|---|---|
| 11/04/2025 11/04/25 | Pending | -- | -- | -- |
| 07/10/2025 07/10/25 | Price Changed | $334,000 | -4.3% | $120 / Sq Ft |
| 06/05/2025 06/05/25 | For Sale | $349,000 | -- | $125 / Sq Ft |
Purchase History
| Date | Type | Sale Price | Title Company |
|---|---|---|---|
| Quit Claim Deed | -- | Old Republic Title |
Mortgage History
| Date | Status | Loan Amount | Loan Type |
|---|---|---|---|
| Previous Owner | $196,000 | New Conventional |
Source: Indiana Regional MLS
MLS Number: 202521311
APN: 18-08-01-251-012.000-005
- 332 N Parker Ave
- 475 Gillcrest Dr
- 226 S Manor Ave
- 1760 E State St
- N State Road 67
- 156 S Miller Ave
- 365 E Elm St
- 256 S Miller Ave
- 167 North St
- 539 N Plum St
- 216 N Plum St
- Maple Drive
- 0 Indiana 167 Unit MBR22070111
- 0 Indiana 167 Unit 202543085
- 621 W State St
- 637 W 1st St
- Lot 19 E Case Blvd
- 927 W Walnut St
- 936 W Vine St
- 11817 E Edgewater Rd
