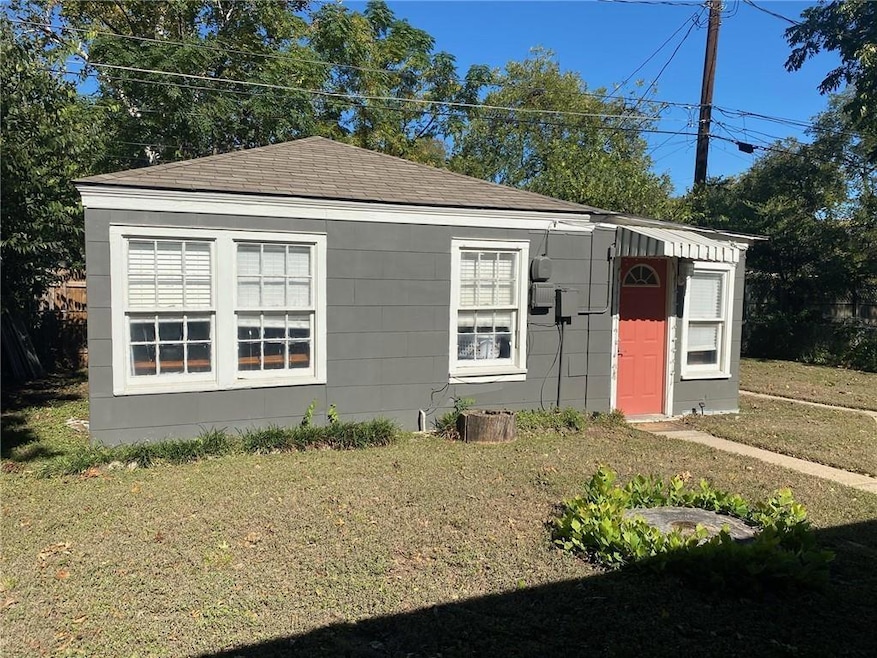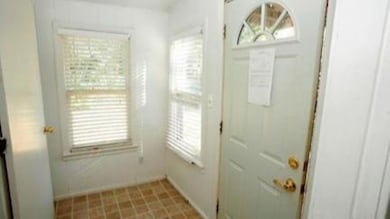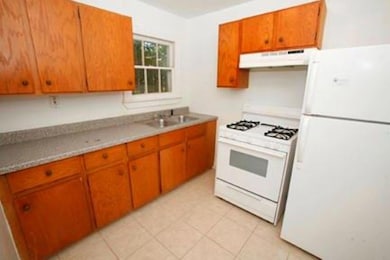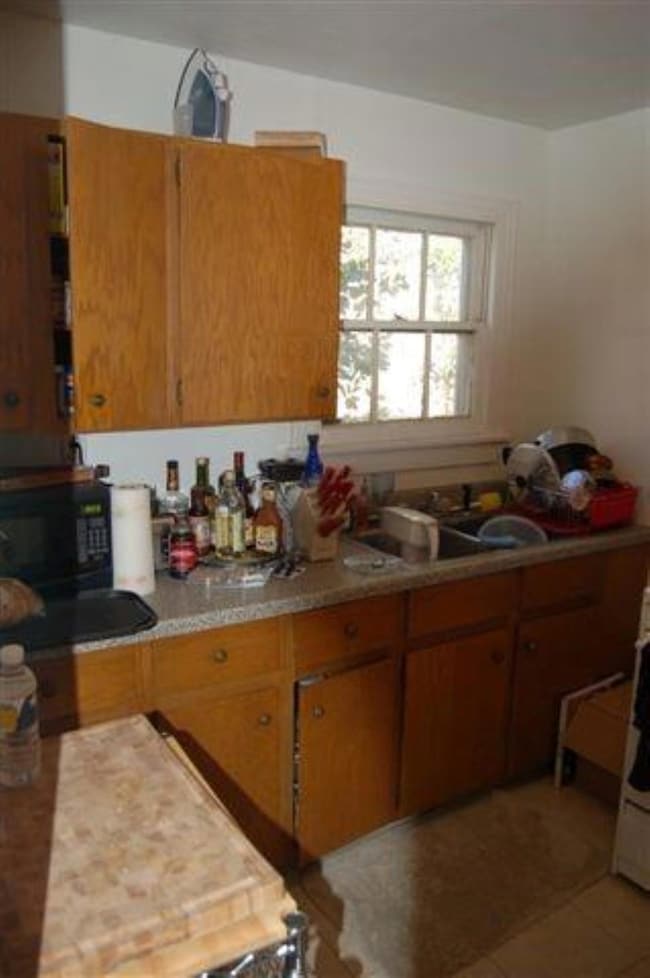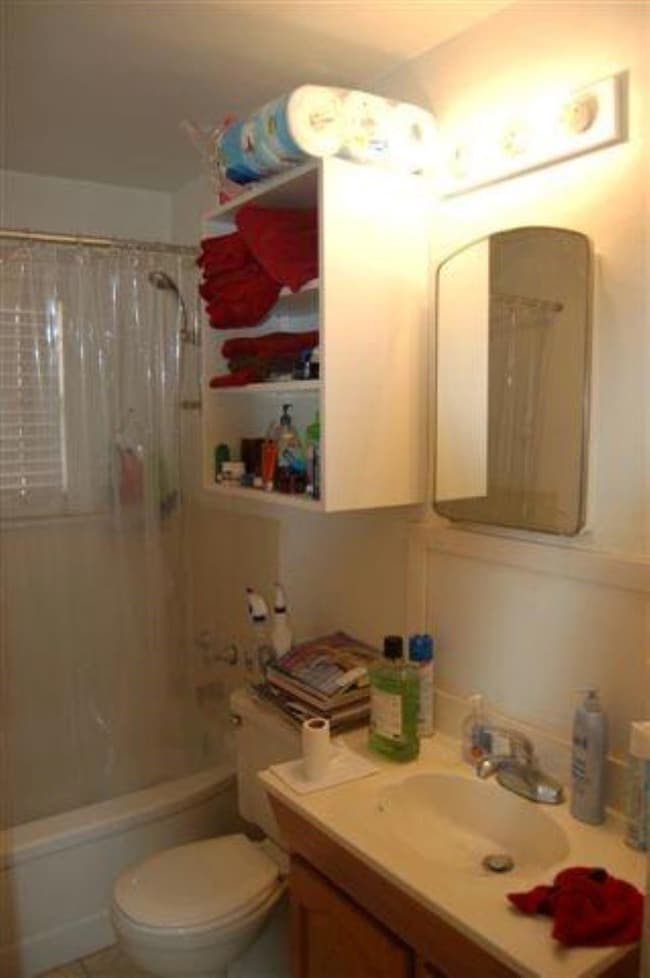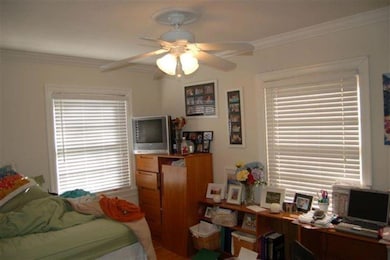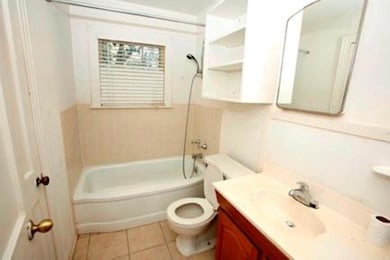1020 Ellingson Ln Unit B Austin, TX 78751
Hyde Park NeighborhoodHighlights
- Wood Flooring
- No HOA
- 1-Story Property
- Russell Lee Elementary School Rated A-
- No Interior Steps
- Central Heating and Cooling System
About This Home
This location in the east of Hyde Park is the place to be for students and young professionals alike! With it being only a 10 minute drive to campus and surrounded by great places to shop, eat, and public transportation, this gem allows easy access to all you could want. Nestled in a residential area this half a duplex will provide you a quiet place to unwind after a busy day. Call now to schedule a showing and pre-lease for the 25'-26' school year!
Last Listed By
Metro 512 Realty Brokerage Phone: (512) 479-1300 License #0734903 Listed on: 11/12/2024
Home Details
Home Type
- Single Family
Year Built
- Built in 1938
Lot Details
- Lot Dimensions are 55.00 x 116.00
- West Facing Home
- Chain Link Fence
Home Design
- Combination Foundation
- Composition Roof
- Wood Siding
Interior Spaces
- 404 Sq Ft Home
- 1-Story Property
- Blinds
Kitchen
- Gas Range
- Free-Standing Range
- Microwave
- Dishwasher
- Disposal
Flooring
- Wood
- Tile
Bedrooms and Bathrooms
- 1 Main Level Bedroom
- 1 Full Bathroom
Parking
- 2 Parking Spaces
- Outside Parking
Accessible Home Design
- No Interior Steps
- Stepless Entry
Schools
- Lee Elementary School
- Kealing Middle School
- Mccallum High School
Utilities
- Central Heating and Cooling System
Listing and Financial Details
- Security Deposit $1,500
- Tenant pays for all utilities
- 12 Month Lease Term
- $75 Application Fee
- Assessor Parcel Number 02180907130001
Community Details
Overview
- No Home Owners Association
- Mayfair Terrace Subdivision
- Property managed by 512 Realty
Pet Policy
- Limit on the number of pets
- Pet Size Limit
- Pet Deposit $150
- Dogs and Cats Allowed
- Breed Restrictions
Map
Source: Unlock MLS (Austin Board of REALTORS®)
MLS Number: 4633827
- 4404 Clarkson Ave
- 1005 Ellingson Ln
- 4512 Depew Ave Unit 8
- 906 E 43rd St
- 4404 Red River St
- 4310 Red River St
- 811 E 45th St
- 4606 Depew Ave
- 4308 Red River St
- 810 E 45th St
- 809 E 44th St
- 4308 and 4310 Red River St
- 4627 Depew Ave
- 4718 Clarkson Ave
- 808 E 46th St Unit C
- 808 E 46th St Unit B
- 4707 Depew Ave Unit A
- 809 Park Blvd
- 4701 Red River St Unit 104
- 4330 Parkwood Rd
