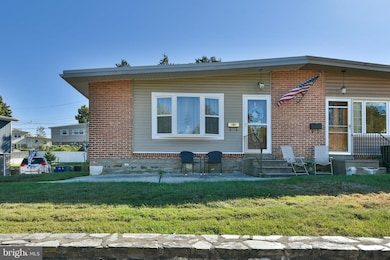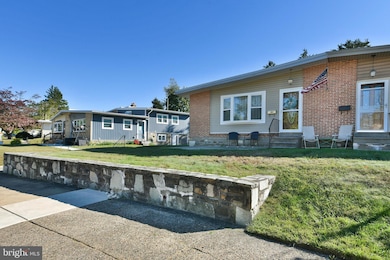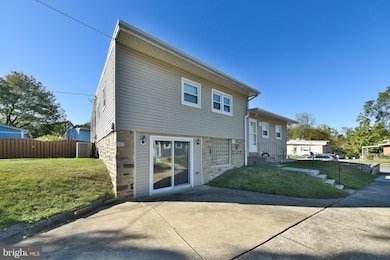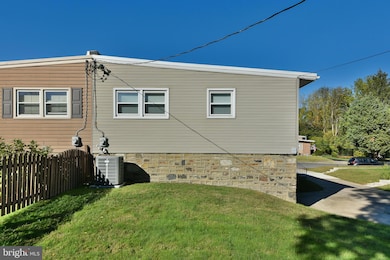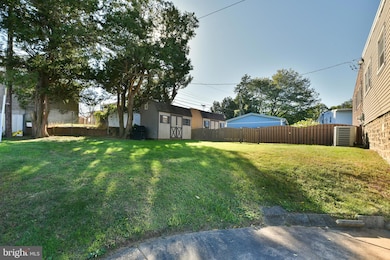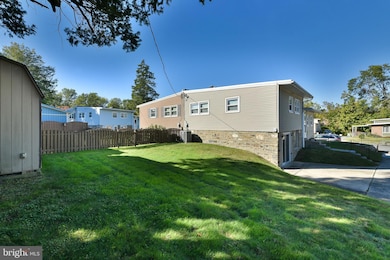1020 Grant Ave Philadelphia, PA 19115
Bustleton NeighborhoodEstimated payment $2,186/month
Highlights
- Popular Property
- No HOA
- Eat-In Kitchen
- Wood Flooring
- Butlers Pantry
- Bay Window
About This Home
Welcome to 1020 Grant Ave, Philadelphia, PA 19115 — a beautifully updated twin home nestled in the heart of Bustleton, Sun Valley neighborhood. Offering a perfect blend of comfort, modern upgrades, and suburban convenience. Enter through the living room, which seamlessly connects to the dining area and kitchen. The dining area features a large bay window which allows bright sunlight for an open flow. The updated kitchen offers granite countertops, stainless steel appliances, and gas cooking making this a functional and stylish heart of the home. The upstairs hall bath includes a combination shower and bathtub, The master bedroom includes its own half bath for your leisure. The finished basement has been extended to offer additional living space (ideal as an office, recreation room, or family room). It also includes a laundry/utility room and crawl space for storage. Sliders from the basement level open to the 1 car driveway which grants easy entrance access. Off-street parking is also available, providing convenience in a residential neighborhood. A well maintained backyard includes a shed for extra storage. NEW ROOF 2023 with warranty included. Close proximity to major roadways and public transportation — easy access to shopping, dining, and amenities. Don’t miss out on a peaceful, well-established community on a residential street with a suburban feel.
Listing Agent
(267) 230-3230 dawn@c21veterans.com Century 21 Veterans-Newtown License #RS363587 Listed on: 11/01/2025

Townhouse Details
Home Type
- Townhome
Est. Annual Taxes
- $4,091
Year Built
- Built in 1956
Lot Details
- 5,606 Sq Ft Lot
- Lot Dimensions are 49.00 x 115.00
- Back and Front Yard
Home Design
- Semi-Detached or Twin Home
- Split Level Home
- Flat Roof Shape
- Stone Foundation
- Masonry
Interior Spaces
- 1,011 Sq Ft Home
- Property has 1.5 Levels
- Replacement Windows
- Bay Window
- Family Room
- Living Room
- Dining Room
- Finished Basement
Kitchen
- Eat-In Kitchen
- Butlers Pantry
- Self-Cleaning Oven
- Built-In Microwave
- Extra Refrigerator or Freezer
- Dishwasher
- Disposal
- Instant Hot Water
Flooring
- Wood
- Wall to Wall Carpet
- Tile or Brick
Bedrooms and Bathrooms
- 3 Bedrooms
- En-Suite Primary Bedroom
- En-Suite Bathroom
Laundry
- Laundry on lower level
- Washer
- Gas Dryer
Parking
- 1 Parking Space
- 1 Driveway Space
- Shared Driveway
- On-Street Parking
Outdoor Features
- Patio
Schools
- George Washington High School
Utilities
- Forced Air Heating and Cooling System
- 100 Amp Service
- Natural Gas Water Heater
- Cable TV Available
Community Details
- No Home Owners Association
- Sun Valley Subdivision
Listing and Financial Details
- Tax Lot 132
- Assessor Parcel Number 632110400
Map
Home Values in the Area
Average Home Value in this Area
Tax History
| Year | Tax Paid | Tax Assessment Tax Assessment Total Assessment is a certain percentage of the fair market value that is determined by local assessors to be the total taxable value of land and additions on the property. | Land | Improvement |
|---|---|---|---|---|
| 2026 | $3,403 | $292,300 | $58,460 | $233,840 |
| 2025 | $3,403 | $292,300 | $58,460 | $233,840 |
| 2024 | $3,403 | $292,300 | $58,460 | $233,840 |
| 2023 | $3,403 | $243,100 | $48,620 | $194,480 |
| 2022 | $2,185 | $198,100 | $48,620 | $149,480 |
| 2021 | $2,815 | $0 | $0 | $0 |
| 2020 | $2,815 | $0 | $0 | $0 |
| 2019 | $2,651 | $0 | $0 | $0 |
| 2018 | $2,096 | $0 | $0 | $0 |
| 2017 | $2,515 | $0 | $0 | $0 |
| 2016 | $2,096 | $0 | $0 | $0 |
| 2015 | $2,006 | $0 | $0 | $0 |
| 2014 | -- | $179,700 | $88,299 | $91,401 |
| 2012 | -- | $22,528 | $4,372 | $18,156 |
Property History
| Date | Event | Price | List to Sale | Price per Sq Ft | Prior Sale |
|---|---|---|---|---|---|
| 11/09/2025 11/09/25 | Pending | -- | -- | -- | |
| 11/01/2025 11/01/25 | For Sale | $350,000 | +77.2% | $346 / Sq Ft | |
| 04/20/2012 04/20/12 | Sold | $197,500 | -8.1% | $195 / Sq Ft | View Prior Sale |
| 03/24/2012 03/24/12 | Pending | -- | -- | -- | |
| 02/29/2012 02/29/12 | Price Changed | $214,900 | 0.0% | $213 / Sq Ft | |
| 02/03/2012 02/03/12 | For Sale | $215,000 | -- | $213 / Sq Ft |
Purchase History
| Date | Type | Sale Price | Title Company |
|---|---|---|---|
| Deed | $197,500 | None Available | |
| Deed | $142,300 | Lawyers Title Ins |
Mortgage History
| Date | Status | Loan Amount | Loan Type |
|---|---|---|---|
| Open | $187,625 | New Conventional | |
| Previous Owner | $135,150 | Purchase Money Mortgage |
Source: Bright MLS
MLS Number: PAPH2548516
APN: 632110400
- 1029 Grant Ave
- 9314 Trout Rd
- 1108 Bingham St
- 1123 Grant Ave
- 1132 Bingham St
- 717 Stelwood Rd
- 8910 Rising Sun Ave
- 1108 Surrey Rd
- 9346 Rising Sun Ave
- 1028 Norvelt Dr
- 1117 Surrey Rd
- 8905 Springview Rd
- 1132 Alton Place
- 801 Charette Rd
- 8912 Springview Rd
- 727 Sherrie Rd
- 8900 Alton St
- 730 Millwood Rd
- 1060 Welsh Rd
- 8950 Krewstown Rd Unit 204

