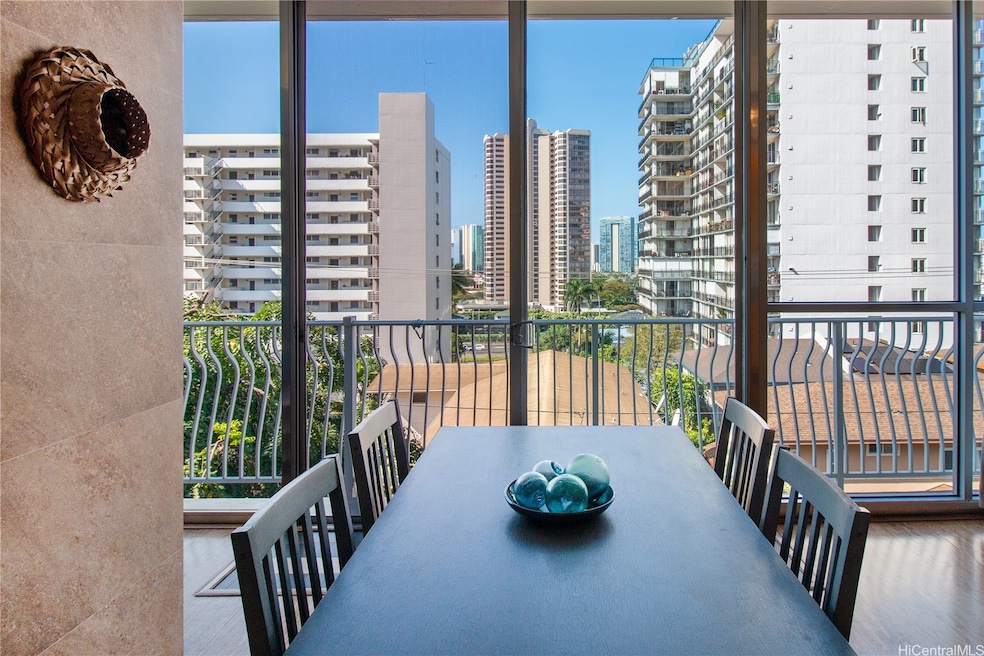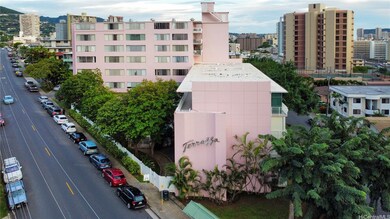1020 Green St Unit PH2 Honolulu, HI 96822
Makiki NeighborhoodEstimated payment $2,238/month
Highlights
- No Units Above
- City View
- Wood Flooring
- President Abraham Lincoln Elementary School Rated A-
- 22,782 Sq Ft lot
- Community Pool
About This Home
Experience the charm and elegance of this beautifully crafted top-floor 1 bed/1 bath penthouse unit, complete with covered assigned parking. Enjoy breathtaking Honolulu skyline views, amazing sunsets, and a glimpse of the ocean through floor-to-ceiling windows. High ceilings add spaciousness and a touch of luxury. A partial remodel in Spring 2022 elevated the interior with stylish updates such as quartz countertops and a kitchen backsplash, removal of the boxed ceiling for a more open feel, upgraded ceiling fans, a resurfaced shower, and electrical improvements. Bamboo laminate flooring was refinished (sanded and re-stained) in 2021. Galvanized stack line pipes in the unit were replaced by the previous owner. The bedroom features a large custom closet with built-in drawers for extra storage. Building amenities include community laundry on the 1st and 2nd floors, a saltwater pool, bike racks, trash chute, elevator, and on-site manager. This pink, well-maintained, pet-friendly building is conveniently located in the Punchbowl/Makiki area, close to shopping, downtown Honolulu, hospitals, and major commuter routes. Rarely available and a definite must-see!
Listing Agent
Town and Country Real Estate Brokerage Phone: (808) 389-4004 License #RB-23589 Listed on: 04/30/2025
Property Details
Home Type
- Condominium
Est. Annual Taxes
- $912
Year Built
- Built in 1958
Lot Details
- No Units Above
- No Units Located Below
- Fenced
- Property is in excellent condition
HOA Fees
- $108 Monthly HOA Fees
Home Design
- Entry on the 4th floor
Interior Spaces
- 727 Sq Ft Home
- 3-Story Property
- City Views
Flooring
- Wood
- Laminate
- Ceramic Tile
Bedrooms and Bathrooms
- 1 Bedroom
- 1 Full Bathroom
Parking
- 1 Parking Space
- Covered Parking
- Assigned Parking
Schools
- Lincoln Elementary School
- Stevenson Middle School
- Roosevelt High School
Listing and Financial Details
- Assessor Parcel Number 1-2-4-017-006-0027
Community Details
Overview
- Association fees include common areas, sewer, water
- Terrazza Condos
- Punchbowl Area Subdivision
Amenities
- Trash Chute
- Laundry Facilities
Recreation
- Community Pool
Pet Policy
- Call for details about the types of pets allowed
Security
- Card or Code Access
Map
Home Values in the Area
Average Home Value in this Area
Tax History
| Year | Tax Paid | Tax Assessment Tax Assessment Total Assessment is a certain percentage of the fair market value that is determined by local assessors to be the total taxable value of land and additions on the property. | Land | Improvement |
|---|---|---|---|---|
| 2025 | $908 | $378,900 | $96,300 | $282,600 |
| 2024 | $908 | $379,400 | $96,300 | $283,100 |
| 2023 | $572 | $363,500 | $96,300 | $267,200 |
| 2022 | $1,232 | $352,100 | $92,700 | $259,400 |
| 2021 | $1,056 | $301,800 | $89,200 | $212,600 |
| 2020 | $1,212 | $346,400 | $85,600 | $260,800 |
| 2019 | $1,257 | $371,300 | $82,000 | $289,300 |
| 2018 | $1,257 | $359,200 | $64,400 | $294,800 |
| 2017 | $1,154 | $329,600 | $67,800 | $261,800 |
| 2016 | $1,095 | $312,800 | $79,800 | $233,000 |
| 2015 | $1,029 | $293,900 | $73,100 | $220,800 |
| 2014 | $1,078 | $308,400 | $64,300 | $244,100 |
Property History
| Date | Event | Price | Change | Sq Ft Price |
|---|---|---|---|---|
| 08/04/2025 08/04/25 | Price Changed | $389,000 | -2.5% | $535 / Sq Ft |
| 06/29/2025 06/29/25 | Price Changed | $399,000 | -2.7% | $549 / Sq Ft |
| 05/25/2025 05/25/25 | Price Changed | $410,000 | -2.4% | $564 / Sq Ft |
| 04/30/2025 04/30/25 | For Sale | $420,000 | +21.7% | $578 / Sq Ft |
| 11/03/2021 11/03/21 | Sold | $345,000 | 0.0% | $475 / Sq Ft |
| 10/04/2021 10/04/21 | Pending | -- | -- | -- |
| 04/05/2021 04/05/21 | For Sale | $345,000 | -- | $475 / Sq Ft |
Purchase History
| Date | Type | Sale Price | Title Company |
|---|---|---|---|
| Deed | $345,000 | Or | |
| Deed | $345,000 | Or | |
| Deed | $387,000 | Tg | |
| Deed | $387,000 | Tg | |
| Interfamily Deed Transfer | -- | None Available | |
| Interfamily Deed Transfer | -- | None Available | |
| Deed | $330,000 | Fam | |
| Deed | $345,000 | Tg | |
| Deed | $163,000 | -- |
Mortgage History
| Date | Status | Loan Amount | Loan Type |
|---|---|---|---|
| Open | $310,500 | New Conventional | |
| Closed | $310,500 | New Conventional | |
| Previous Owner | $324,022 | FHA | |
| Previous Owner | $276,000 | Fannie Mae Freddie Mac | |
| Previous Owner | $123,000 | No Value Available | |
| Previous Owner | $130,000 | Seller Take Back |
Source: HiCentral MLS (Honolulu Board of REALTORS®)
MLS Number: 202510875
APN: 1-2-4-017-006-0027
- 1036 Green St Unit 105
- 1036 Green St Unit 304
- 1058 Green St
- 1040 Lunalilo St Unit 501
- 1040 Lunalilo St Unit 1001
- 1040 Lunalilo St Unit 706
- 1456 Thurston Ave Unit A203
- 1456 Thurston Ave Unit A604
- 1456 Thurston Ave Unit A204
- 1018 Lunalilo St Unit 302
- 1415 Victoria St Unit 1003
- 1099 Green St Unit B209
- 962 Spencer St
- 1540 Magazine St Unit C3
- 1020 Spencer St Unit 6
- 1400 Pensacola St Unit 902
- 1400 Pensacola St Unit 1401
- 1400 Pensacola St Unit 302
- 1040 Kinau St Unit 704
- 1040 Kinau St Unit 803
- 1415 Victoria St Unit 404
- 1415 Victoria St Unit 307
- 1519 Thurston Ave
- 1040 Kinau St Unit 603
- 1040 Kinau St Unit 1002
- 1400 Pensacola St Unit 902
- 1571 Thurston Ave
- 1528 Emerson St Unit 501
- 775 Kinalau Place Unit 1208
- 1080 S Beretania St Unit 603
- 1112 Kinau St Unit 306
- 1112 Kinau St Unit 208
- 785 Kinau St Unit PH4
- 1311 Freeland Place
- 1535 Pensacola St Unit 802
- 1402 Piikoi St Unit 202
- 1506 Piikoi St
- 728 Kinau St
- 1228 Lunalilo St Unit 102
- 1228 Lunalilo St Unit 103







