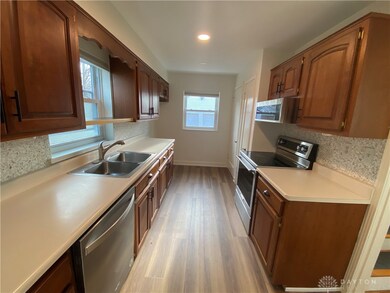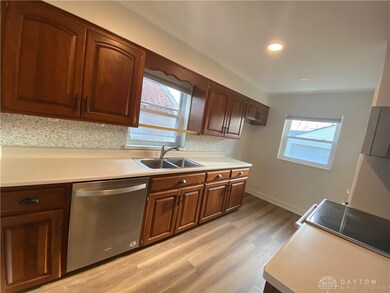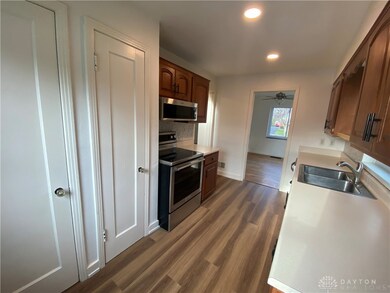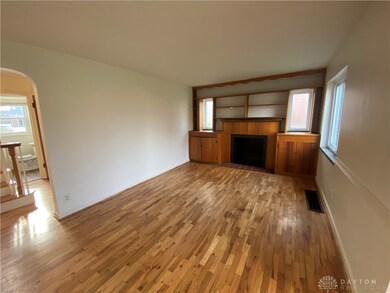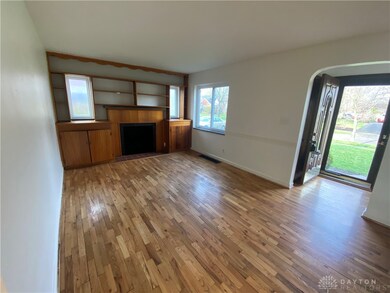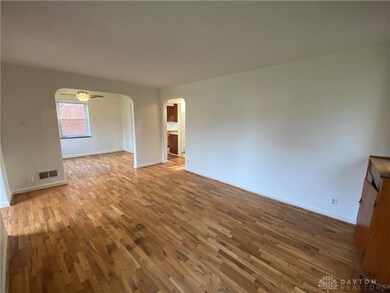
1020 Hampshire Rd Dayton, OH 45419
Shroyer Park NeighborhoodHighlights
- Cape Cod Architecture
- 2 Car Detached Garage
- Patio
- No HOA
- Galley Kitchen
- 4-minute walk to Jane Newcom Park
About This Home
As of May 2025This well-maintained home has been thoughtfully updated and lovingly cared for. The seller recently completed several improvements including brand-new LVP flooring in the kitchen and bathrooms, refinished hardwood floors on the main level and upstairs, and a full interior repaint for a clean, fresh look throughout.The three-bedroom layout offers spacious rooms with abundant natural light, and the living area features a fireplace with a decorative electric insert that creates a cozy focal point. The home also features triple pane windows, newer insulation, and an HVAC system with a whole house HEPA filter and humidifier—inspected by A-Abel in April 2025. These updates contribute to the home's energy efficiency, which the seller has always appreciated for its lower utility costs.The unfinished basement provides a versatile space for recreation, hobbies, or storage. Outside, the oversized driveway offers room for both parking and entertaining, while the detached two-car garage is offset to provide added privacy for backyard use or a potential workshop setup.Surrounded by mature landscaping from neighboring lots, the home enjoys natural shade without the maintenance of multiple trees on-site. This property is ready for its next owner to enjoy comfort, convenience, and charm in a well-loved setting.
Last Agent to Sell the Property
THE Swick Real Estate Group Brokerage Phone: (937) 619-7447 License #0000365125 Listed on: 04/11/2025
Home Details
Home Type
- Single Family
Est. Annual Taxes
- $3,900
Year Built
- 1947
Parking
- 2 Car Detached Garage
Home Design
- Cape Cod Architecture
- Brick Exterior Construction
Interior Spaces
- 1,174 Sq Ft Home
- Ceiling Fan
- Decorative Fireplace
- Double Hung Windows
- Unfinished Basement
- Basement Fills Entire Space Under The House
Kitchen
- Galley Kitchen
- Range<<rangeHoodToken>>
- <<microwave>>
- Dishwasher
Bedrooms and Bathrooms
- 3 Bedrooms
- Bathroom on Main Level
Utilities
- Forced Air Heating and Cooling System
- Heating System Uses Natural Gas
Additional Features
- Patio
- 5,841 Sq Ft Lot
Community Details
- No Home Owners Association
- City/Dayton Subdivision
Listing and Financial Details
- Assessor Parcel Number R72-14003-0004
Ownership History
Purchase Details
Home Financials for this Owner
Home Financials are based on the most recent Mortgage that was taken out on this home.Purchase Details
Home Financials for this Owner
Home Financials are based on the most recent Mortgage that was taken out on this home.Purchase Details
Home Financials for this Owner
Home Financials are based on the most recent Mortgage that was taken out on this home.Purchase Details
Similar Homes in Dayton, OH
Home Values in the Area
Average Home Value in this Area
Purchase History
| Date | Type | Sale Price | Title Company |
|---|---|---|---|
| Warranty Deed | -- | Landmark Title | |
| Warranty Deed | $154,000 | Sterling Land Title Agcy Inc | |
| Quit Claim Deed | -- | Sterling Land Title Agcy Inc | |
| Interfamily Deed Transfer | -- | None Available |
Mortgage History
| Date | Status | Loan Amount | Loan Type |
|---|---|---|---|
| Open | $227,950 | New Conventional | |
| Previous Owner | $150,900 | New Conventional | |
| Previous Owner | $146,300 | New Conventional |
Property History
| Date | Event | Price | Change | Sq Ft Price |
|---|---|---|---|---|
| 05/02/2025 05/02/25 | Sold | $235,000 | +4.4% | $200 / Sq Ft |
| 04/11/2025 04/11/25 | For Sale | $225,000 | -- | $192 / Sq Ft |
Tax History Compared to Growth
Tax History
| Year | Tax Paid | Tax Assessment Tax Assessment Total Assessment is a certain percentage of the fair market value that is determined by local assessors to be the total taxable value of land and additions on the property. | Land | Improvement |
|---|---|---|---|---|
| 2024 | $3,900 | $67,990 | $11,980 | $56,010 |
| 2023 | $3,900 | $67,990 | $11,980 | $56,010 |
| 2022 | $3,603 | $48,570 | $8,560 | $40,010 |
| 2021 | $3,584 | $48,570 | $8,560 | $40,010 |
| 2020 | $3,577 | $48,570 | $8,560 | $40,010 |
| 2019 | $3,070 | $37,480 | $7,770 | $29,710 |
| 2018 | $3,074 | $37,480 | $7,770 | $29,710 |
| 2017 | $3,052 | $37,480 | $7,770 | $29,710 |
| 2016 | $1,892 | $31,090 | $7,770 | $23,320 |
| 2015 | $1,791 | $31,090 | $7,770 | $23,320 |
| 2014 | $1,791 | $31,090 | $7,770 | $23,320 |
| 2012 | -- | $39,910 | $7,790 | $32,120 |
Agents Affiliated with this Home
-
Denise Swick

Seller's Agent in 2025
Denise Swick
RE/MAX
(937) 629-4663
2 in this area
106 Total Sales
-
Jill Aldineh

Buyer's Agent in 2025
Jill Aldineh
RE/MAX
(937) 303-1888
4 in this area
341 Total Sales
Map
Source: Dayton REALTORS®
MLS Number: 931822
APN: R72-14003-0004
- 816 Gainsborough Rd
- 416 Greenmount Blvd
- 538 Forrer Blvd
- 515 Aberdeen Ave
- 420 Aberdeen Ave
- 308 Greenmount Blvd
- 616 Roy Ave Unit 614
- 1809 Shroyer Rd
- 576 Shroyer Rd
- 223 Harman Blvd
- 239 Forrer Blvd
- 2004 Shroyer Rd
- 1064 Wilmington Ave
- 1029 Wilmington Ave
- 145 Greenmount Blvd
- 401 Hadley Ave
- 125 Spirea Dr
- 2119 Shroyer Rd
- 439 Monteray Ave
- 2517 California Ave

