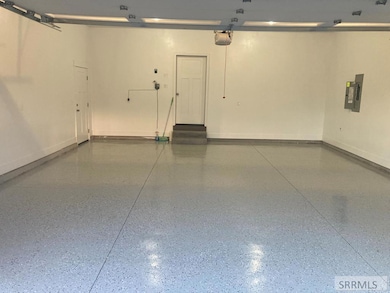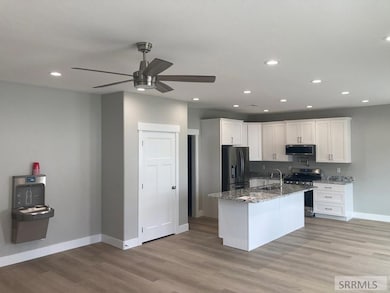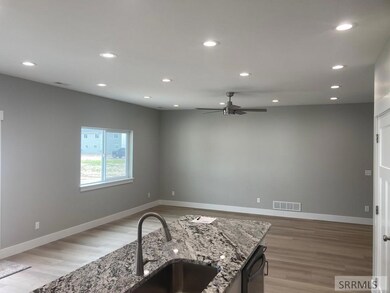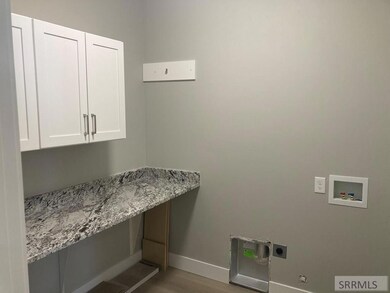1020 Harris Loop Blackfoot, ID 83221
Estimated payment $2,384/month
Total Views
18,964
5
Beds
3
Baths
2,704
Sq Ft
$166
Price per Sq Ft
Highlights
- RV Access or Parking
- A-Frame Home
- Newly Painted Property
- New Flooring
- Deck
- Main Floor Primary Bedroom
About This Home
New construction in a new development of modern homes on Harris Loop, a low traffic street. EXTRAS: -Stove top pot filler, -water fountain/bottle filler, -stand alone master tub, -premium carpeting, -epoxy finished garage flooring, -Hunter MP Rotator water saving lawn sprinklers, -Graveled RV parking. -Stainless steel kitchen appliances.
Home Details
Home Type
- Single Family
Est. Annual Taxes
- $632
Year Built
- Built in 2025
Lot Details
- 7,405 Sq Ft Lot
- Privacy Fence
- Vinyl Fence
- Level Lot
- Sprinkler System
Parking
- 2 Car Attached Garage
- Garage Door Opener
- Open Parking
- RV Access or Parking
Home Design
- A-Frame Home
- Newly Painted Property
- Architectural Shingle Roof
- Concrete Perimeter Foundation
Interior Spaces
- 2,704 Sq Ft Home
- 2-Story Property
- Ceiling Fan
- Family Room
- Game Room
- Storage
- Crawl Space
Kitchen
- Breakfast Bar
- Gas Range
- Microwave
- Dishwasher
- Disposal
Flooring
- New Flooring
- Laminate Flooring
Bedrooms and Bathrooms
- 5 Bedrooms
- Primary Bedroom on Main
- Walk-In Closet
- 3 Full Bathrooms
Laundry
- Laundry Room
- Laundry on main level
Outdoor Features
- Deck
- Covered Patio or Porch
Location
- Property is near schools
Schools
- Riverbend Elementary School
- Mountain View Middle Scool
- Blackfoot 55HS High School
Utilities
- Forced Air Heating and Cooling System
- Heating System Uses Natural Gas
- Gas Water Heater
Community Details
- No Home Owners Association
- Harris Estates Subdivision
Map
Create a Home Valuation Report for This Property
The Home Valuation Report is an in-depth analysis detailing your home's value as well as a comparison with similar homes in the area
Property History
| Date | Event | Price | List to Sale | Price per Sq Ft |
|---|---|---|---|---|
| 11/21/2025 11/21/25 | Pending | -- | -- | -- |
| 10/14/2025 10/14/25 | For Sale | $448,500 | -- | $166 / Sq Ft |
Source: Snake River Regional MLS
Source: Snake River Regional MLS
MLS Number: 2180178
Nearby Homes
- 1359 Harris Loop
- 1259 Harris Loop
- 1385 Harris Loop
- 165 Horrocks Dr
- 1614 Hannah Ln
- 676 E Court St Unit 105
- 1624 Hannah Ln
- 725 E Judicial St
- 650 Pendlebury Ln
- 807 Henderson Dr
- 621 S Cleveland Ave
- 2031 Lawrence Ln
- 510 Horrocks Dr
- 600 Curtis St
- 524 Curtis St
- 2001 Lawrence Ln Unit 601
- 2001 Lawrence Ln Unit 604
- 2015 Lawrence Ln Unit 601
- 2015 Lawrence Ln Unit 602
- 1161 Packer Dr







