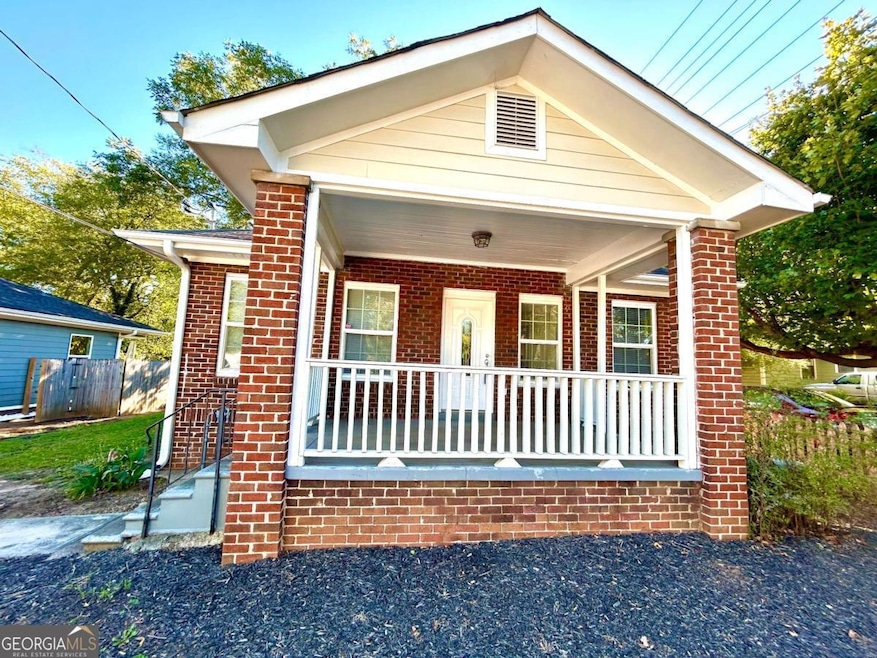1020 Hill St SE Atlanta, GA 30315
Grant Park NeighborhoodHighlights
- Seasonal View
- Ranch Style House
- Bonus Room
- Private Lot
- Wood Flooring
- Solid Surface Countertops
About This Home
Step into timeless charm with this adorable 1930s bungalow, nestled directly on the Beltline and just steps from The Beacon, Grant Park, and all the vibrant energy of in-town living. From the inviting front porch-to the historic details throughout, this sweet home is bursting with personality. Inside, enjoy 3 bedrooms, 2 bathrooms, open-concept living, dining, and kitchen area featuring gleaming oak hardwood floors, a cozy original brick fireplace, and abundant natural light. The kitchen is stylishly updated with granite countertops, stainless steel appliances, rich wood cabinetry, and a convenient breakfast bar-perfect for everyday meals or entertaining. The serene primary suite offers a walk-in closet and peaceful views of the lush, fully fenced backyard. Two additional spacious bedrooms and a second full bath provide flexible space for guests, a home office, or creative pursuits. Throughout the home, you'll find charming architectural touches including beadboard wainscoting, custom lighting, wallpaper accents, and decorative ceiling medallions that celebrate its historic character. Located in the heart of Atlanta's most beloved neighborhood, this home places the best of city living right at your doorstep-The Beacon's shops and restaurants, Grant Park, Zoo Atlanta, the Farmer's Market, and Summerhill's dining scene are all just moments away. Zoned for highly desirable Parkside Elementary in the Maynard Jackson cluster. Please note: As much as we love pets, this home is not pet friendly. Street Parking only.
Listing Agent
Atlanta Partners Property Management License #350076 Listed on: 06/10/2025
Home Details
Home Type
- Single Family
Est. Annual Taxes
- $5,815
Year Built
- Built in 1975 | Remodeled
Lot Details
- 9,148 Sq Ft Lot
- Fenced
- Private Lot
- Level Lot
Home Design
- Ranch Style House
- Composition Roof
- Four Sided Brick Exterior Elevation
Interior Spaces
- Family Room with Fireplace
- Bonus Room
- Seasonal Views
- Fire and Smoke Detector
Kitchen
- Breakfast Bar
- Double Oven
- Microwave
- Dishwasher
- Solid Surface Countertops
Flooring
- Wood
- Laminate
- Tile
Bedrooms and Bathrooms
- 3 Main Level Bedrooms
- 2 Full Bathrooms
Parking
- 2 Parking Spaces
- Off-Street Parking
Outdoor Features
- Patio
Schools
- Parkside Elementary School
- King Middle School
- Mh Jackson Jr High School
Utilities
- Central Heating and Cooling System
- Underground Utilities
- Septic Tank
Listing and Financial Details
- Security Deposit $2,000
- 12-Month Minimum Lease Term
- $95 Application Fee
Community Details
Overview
- No Home Owners Association
- Continental Land Co Prop Subdivision
Pet Policy
- No Pets Allowed
Map
Source: Georgia MLS
MLS Number: 10540654
APN: 14-0042-0005-040-2
- 995 Hill St SE
- 371 Grant Cir SE Unit 1822
- 371 Grant Cir SE Unit 1812
- The Hightower Plan at Grant Place
- The Jackson Plan at Grant Place
- The Grant Plan at Grant Place
- The Kirkwood Plan at Grant Place
- 309 Kendrick Ave SE
- 691 Hill St SE
- 379 Pratt Dr SE Unit 408
- 976 Connally St SE
- 383 Pratt Dr SE Unit 503
- 383 Pratt Dr SE Unit 506
- 383 Pratt Dr SE Unit 504
- 383 Pratt Drive #506 Dr
- 395 Pratt Dr SE Unit 802
- 319 Atlanta Ave SE
- 981 Cherokee Ave SE
- 399 Pratt Dr SE Unit 910
- 403 Pratt Dr SE Unit 1009
- 1062 Grant Terrace SE
- 222 SE Tuskegee St
- 187 Farrington Ave SE
- 371 Kendrick Ave SE
- 369 Skylar Way SE
- 387 Skylar Way SE
- 407 Pratt Dr SE Unit 1101
- 302 Atlanta Ave SE
- 167 Vanira Ave SE
- 1195 Milton Terrace SE Unit 5204
- 1195 Milton Terrace SE Unit 2201
- 971 Martin St SE
- 347 Ormond St SE
- 980 Violet St SE
- 430 Englewood Ave SE
- 105 Haygood Ave SE
- 951 Violet St SE
- 91 Haygood Ave SE
- 396 Pratt Dr SE Unit 1932
- 72 Milton Ave SE







