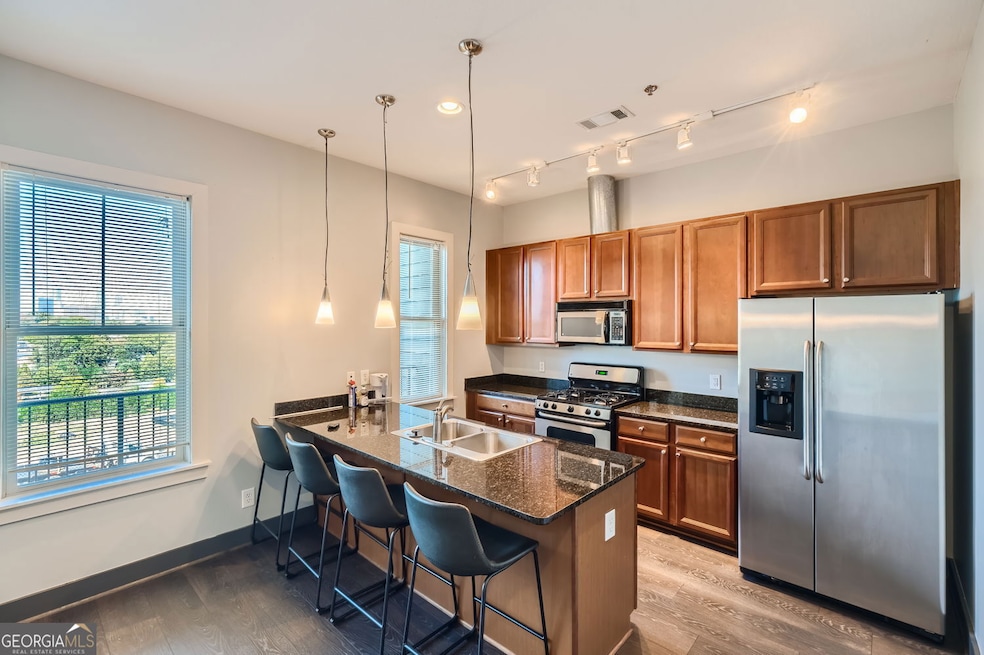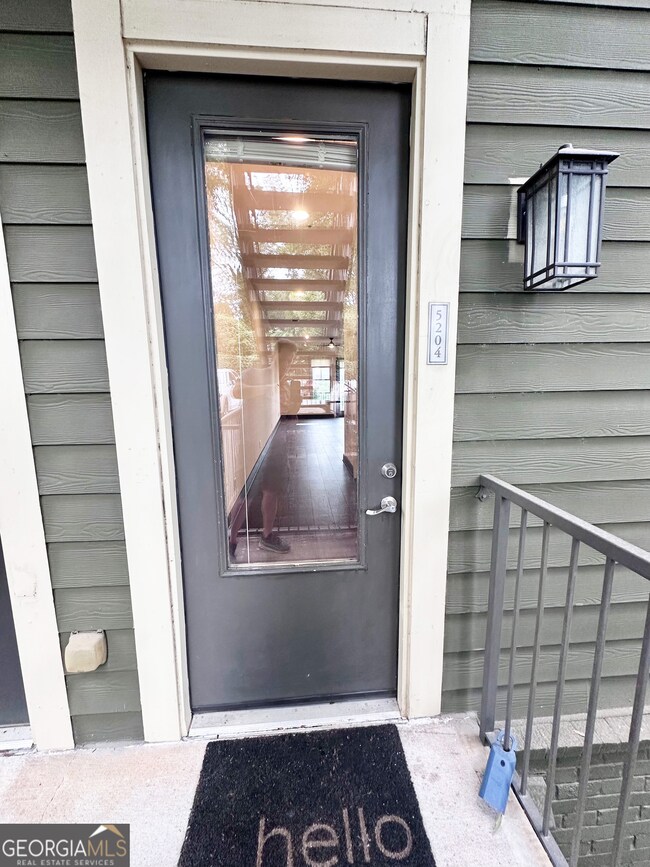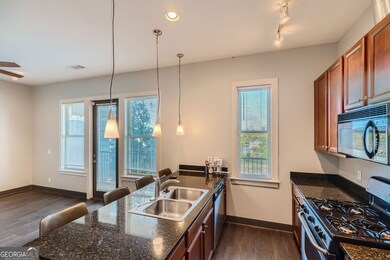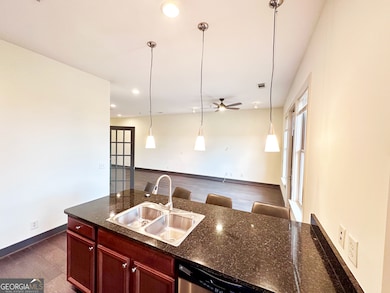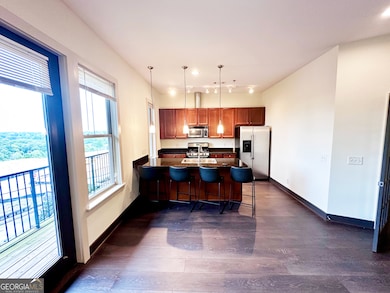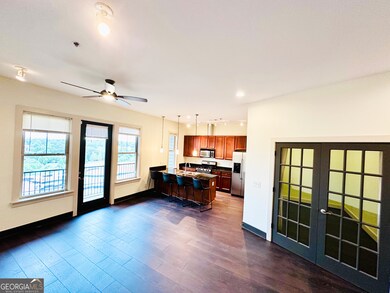Hill St Lofts 1195 Milton Terrace SE Unit 5204 Atlanta, GA 30315
Chosewood Park NeighborhoodHighlights
- Fitness Center
- Clubhouse
- Loft
- Gated Community
- Wood Flooring
- Community Pool
About This Home
Welcome to Your Urban Retreat in HillStreet Lofts! Nestled in a highly sought-after gated community within the vibrant Chosewood Park neighborhood, this contemporary loft-style condo offers the perfect blend of modern living and tranquility. Ideally located just minutes from Hartsfield-Jackson Airport, downtown Atlanta, Grant Park, and steps from the Southeast BeltLine trail, this home provides unparalleled convenience and lifestyle. This stylish 1-bedroom, 2-bathroom condo features an adaptable extra room that can serve as a second bedroom or a versatile home office. The flat unit boasts updated flooring, contemporary light fixtures, and a spacious master bathroom with a tub/shower combo. One of the rare units offering two parking spaces, this home truly has it all. The modern kitchen showcases granite countertops, oversized cabinetry, a breakfast bar, and all appliances-including a stackable washer and dryer-making daily living effortless. Enjoy community amenities such as a fitness center, sparkling pool, grill area, and dog park-perfect for relaxation and social gatherings. Located near entertainment hubs and popular eateries at The Beacon, Summerhill, and around GSU Stadium, this residence combines convenience, comfort, and style. Don't miss your chance to make this exceptional condo your new address!
Condo Details
Home Type
- Condominium
Est. Annual Taxes
- $3,702
Year Built
- Built in 2006 | Remodeled
Lot Details
- 1 Common Wall
Home Design
- Slab Foundation
- Aluminum Siding
Interior Spaces
- 1,134 Sq Ft Home
- 1-Story Property
- Window Treatments
- Entrance Foyer
- Family Room
- Combination Dining and Living Room
- Home Office
- Loft
- Bonus Room
- Wood Flooring
Kitchen
- Microwave
- Dishwasher
- Stainless Steel Appliances
- Kitchen Island
- Disposal
Bedrooms and Bathrooms
- 1 Main Level Bedroom
- 2 Full Bathrooms
- Double Vanity
- Separate Shower
Laundry
- Laundry closet
- Dryer
Home Security
Parking
- 2 Parking Spaces
- Assigned Parking
Outdoor Features
- Porch
Schools
- Benteen Elementary School
- Haynes Bridge Middle School
- Mays High School
Utilities
- Central Heating and Cooling System
- Cooling System Powered By Gas
Listing and Financial Details
- Security Deposit $1,850
- 12-Month Min and 15-Month Max Lease Term
- $40 Application Fee
Community Details
Overview
- Property has a Home Owners Association
- Mid-Rise Condominium
- Hill Street Lofts Subdivision
Amenities
- Clubhouse
Recreation
Pet Policy
- Call for details about the types of pets allowed
Security
- Gated Community
- Carbon Monoxide Detectors
- Fire and Smoke Detector
- Fire Sprinkler System
Map
About Hill St Lofts
Source: Georgia MLS
MLS Number: 10557867
APN: 14-0055-0014-138-7
- 1195 Milton Terrace SE Unit 1205
- 1195 Milton Terrace SE Unit 1407
- 1195 Milton Terrace SE Unit 5101
- 1195 Milton Terrace SE Unit 1109
- 1195 Milton Terrace SE Unit 2203
- 1195 Milton Terrace SE Unit 1304
- 347 Skylar Ct SE
- 343 Skylar Ct SE
- 345 Skylar Ct SE
- 355 Skylar Ct SE
- 361 Skylar Ct SE
- 365 Skylar Ct SE
- 359 Skylar Ct SE
- 349 Skylar Ct SE
- 387 Skylar Way SE
- 399 Skylar Way SE
- 331 Skylar Way SE
- 333 Skylar Way SE
- 1195 Milton Terrace SE Unit 2201
- 1195 Milton Terrace SE Unit 3303
- 371 Skylar Way SE
- 381 Skylar Way SE
- 1062 Grant Terrace SE
- 1053 Grant Terrace SE
- 125 Milton Ave SE
- 1265 Lakewood Ave SE
- 55 Milton Ave SE
- 210 Farrington Ave SE
- 72 Milton Ave SE
- 1020 Hill St SE
- 72 Milton Ave SE Unit 905
- 72 Milton Ave SE Unit 1104
- 72 Milton Ave SE Unit 103
- 1006 Hill St SE
- 383 Pratt Dr SE Unit 506
- 45 Boynton Ave SE
- 1014 Fern Ave SE
- 1090 Hank Aaron Dr
