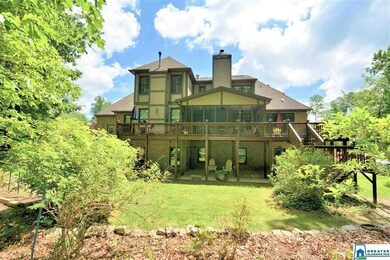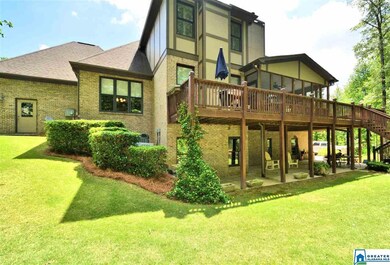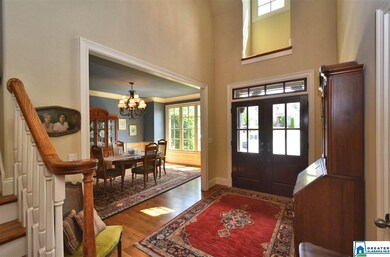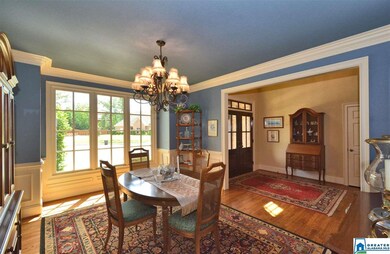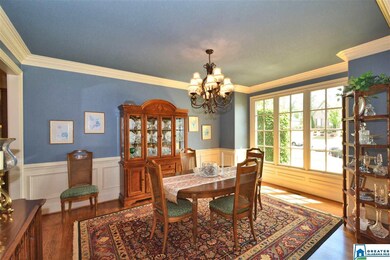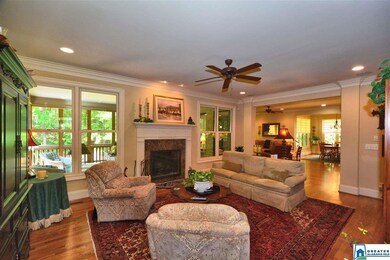
1020 Idlewild Cir Birmingham, AL 35242
North Shelby County NeighborhoodHighlights
- In Ground Pool
- Sitting Area In Primary Bedroom
- Family Room with Fireplace
- Mt. Laurel Elementary School Rated A
- Screened Deck
- Wood Flooring
About This Home
As of September 2023Gorgeous, custom-built brick beauty with main level and basement garage. Double door entry opens to spacious foyer and formal dining room. Huge family room with wood-burning fireplace is open to the keeping room with 2nd fireplace and gourmet kitchen with loads of custom cabinets, beautiful granite tops, double ovens and gas cooktop with pot filler. Just off the keeping room is the screened porch and deck - perfect for outdoor enjoyment & entertaining! Main level owner's suite with luxurious bath including dual heads/controls in shower, and walk-in closet with built-ins. Built-in drop zone and desk plus office/study, powder room and laundry room complete the main floor. Upper level features 3 gracious bedrooms; 1 private bath and 1 jack-n-jill bath, and two areas of walk-in attic storage/expansion space. Gigantic walk-out basement features already completed full bath plus additional space to finish as you desire and offers access to covered patio and tranquil, private backyard!
Home Details
Home Type
- Single Family
Est. Annual Taxes
- $1,998
Year Built
- Built in 2007
Lot Details
- 0.54 Acre Lot
- Cul-De-Sac
- Interior Lot
- Sprinkler System
- Few Trees
HOA Fees
- $108 Monthly HOA Fees
Parking
- 4 Car Attached Garage
- Basement Garage
- Garage on Main Level
- Side Facing Garage
Home Design
- HardiePlank Siding
- Four Sided Brick Exterior Elevation
Interior Spaces
- 1.5-Story Property
- Crown Molding
- Smooth Ceilings
- Ceiling Fan
- Recessed Lighting
- Wood Burning Fireplace
- Gas Log Fireplace
- Fireplace in Hearth Room
- Marble Fireplace
- Electric Fireplace
- Double Pane Windows
- ENERGY STAR Qualified Windows
- Window Treatments
- Family Room with Fireplace
- 2 Fireplaces
- Breakfast Room
- Dining Room
- Home Office
- Screened Porch
- Keeping Room
- Walkup Attic
- Home Security System
Kitchen
- Breakfast Bar
- Double Convection Oven
- Gas Cooktop
- Built-In Microwave
- Dishwasher
- Stainless Steel Appliances
- Kitchen Island
- Stone Countertops
- Disposal
Flooring
- Wood
- Carpet
- Tile
Bedrooms and Bathrooms
- 4 Bedrooms
- Sitting Area In Primary Bedroom
- Primary Bedroom on Main
- Walk-In Closet
- Split Vanities
- Hydromassage or Jetted Bathtub
- Bathtub and Shower Combination in Primary Bathroom
- Separate Shower
- Linen Closet In Bathroom
Laundry
- Laundry Room
- Laundry on main level
- Washer and Electric Dryer Hookup
Unfinished Basement
- Basement Fills Entire Space Under The House
- Stubbed For A Bathroom
- Natural lighting in basement
Pool
- In Ground Pool
- Fence Around Pool
Outdoor Features
- Swimming Allowed
- Screened Deck
- Patio
Utilities
- Two cooling system units
- Forced Air Heating and Cooling System
- Two Heating Systems
- Heating System Uses Gas
- Underground Utilities
- Gas Water Heater
Listing and Financial Details
- Assessor Parcel Number 09-2-03-0-002-092.000
Community Details
Overview
- Association fees include common grounds mntc, management fee, recreation facility, reserve for improvements, utilities for comm areas
- Highland Vlg Residential Association, Phone Number (205) 000-0000
Recreation
- Community Pool
Ownership History
Purchase Details
Home Financials for this Owner
Home Financials are based on the most recent Mortgage that was taken out on this home.Purchase Details
Home Financials for this Owner
Home Financials are based on the most recent Mortgage that was taken out on this home.Purchase Details
Purchase Details
Home Financials for this Owner
Home Financials are based on the most recent Mortgage that was taken out on this home.Map
Similar Homes in Birmingham, AL
Home Values in the Area
Average Home Value in this Area
Purchase History
| Date | Type | Sale Price | Title Company |
|---|---|---|---|
| Warranty Deed | $819,900 | None Listed On Document | |
| Warranty Deed | $615,000 | None Available | |
| Survivorship Deed | $578,000 | None Available | |
| Warranty Deed | $85,000 | None Available |
Mortgage History
| Date | Status | Loan Amount | Loan Type |
|---|---|---|---|
| Previous Owner | $250,000 | Credit Line Revolving | |
| Previous Owner | $433,500 | Construction |
Property History
| Date | Event | Price | Change | Sq Ft Price |
|---|---|---|---|---|
| 09/07/2023 09/07/23 | Sold | $819,900 | -2.4% | $166 / Sq Ft |
| 08/23/2023 08/23/23 | For Sale | $839,900 | +2.4% | $170 / Sq Ft |
| 08/23/2023 08/23/23 | Off Market | $819,900 | -- | -- |
| 08/18/2023 08/18/23 | Price Changed | $839,900 | -1.2% | $170 / Sq Ft |
| 07/20/2023 07/20/23 | For Sale | $849,900 | +38.2% | $172 / Sq Ft |
| 08/14/2020 08/14/20 | Sold | $615,000 | -5.4% | $157 / Sq Ft |
| 08/04/2020 08/04/20 | Pending | -- | -- | -- |
| 05/20/2020 05/20/20 | For Sale | $649,900 | -- | $166 / Sq Ft |
Tax History
| Year | Tax Paid | Tax Assessment Tax Assessment Total Assessment is a certain percentage of the fair market value that is determined by local assessors to be the total taxable value of land and additions on the property. | Land | Improvement |
|---|---|---|---|---|
| 2024 | $3,715 | $84,440 | $0 | $0 |
| 2023 | -- | $75,740 | $0 | $0 |
| 2022 | $0 | $67,540 | $0 | $0 |
| 2021 | $2,093 | $59,860 | $0 | $0 |
| 2020 | $2,093 | $56,220 | $0 | $0 |
| 2019 | $1,998 | $53,680 | $0 | $0 |
| 2017 | $2,108 | $56,620 | $0 | $0 |
| 2015 | $2,005 | $53,860 | $0 | $0 |
| 2014 | $1,934 | $51,980 | $0 | $0 |
Source: Greater Alabama MLS
MLS Number: 883781
APN: 09-2-03-0-002-092-000
- 3004 Highland Village Ridge
- 3017 Highland Village Ridge
- 2989 Kelham Grove Way
- 2994 Kelham Grove Way
- 2982 Kelham Grove Way
- 1249 Highland Village Trail
- 1104 Norman Way
- 1256 Highland Village Trail
- 112 Atlantic Ln
- 181 Atlantic Ln
- 128 Atlantic Ln
- 100 Atlantic Ln
- 104 Atlantic Ln
- 1116 Dublin Way
- 2020 Regent Park Ln
- 1114 Regent Park Dr
- 1052 Glendale Dr
- 1070 Regent Park Dr
- 212 Olmsted St
- 1038 Highland Village Trail

