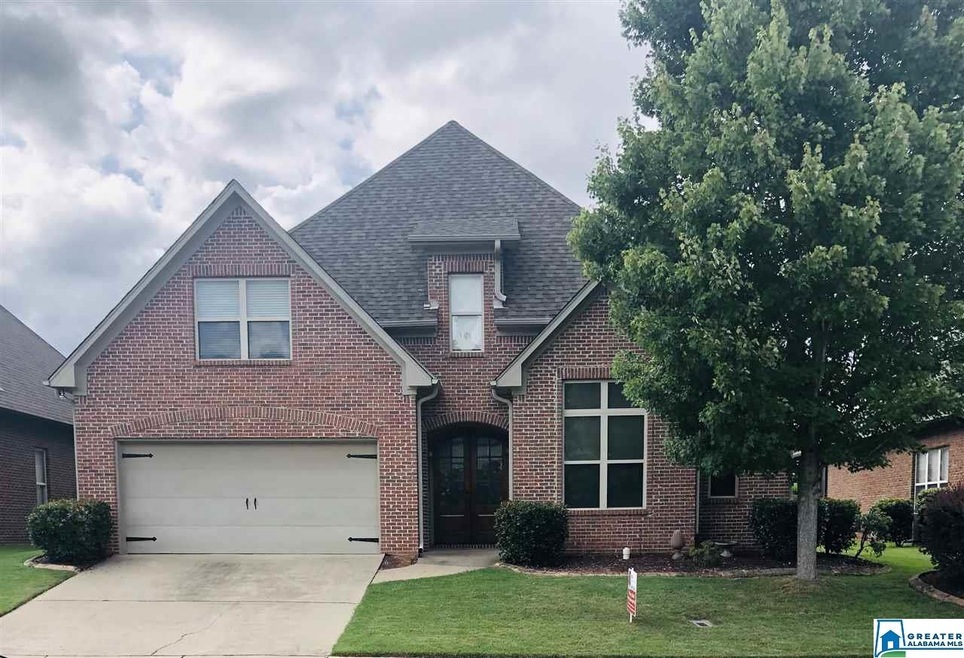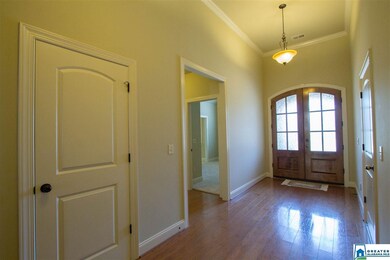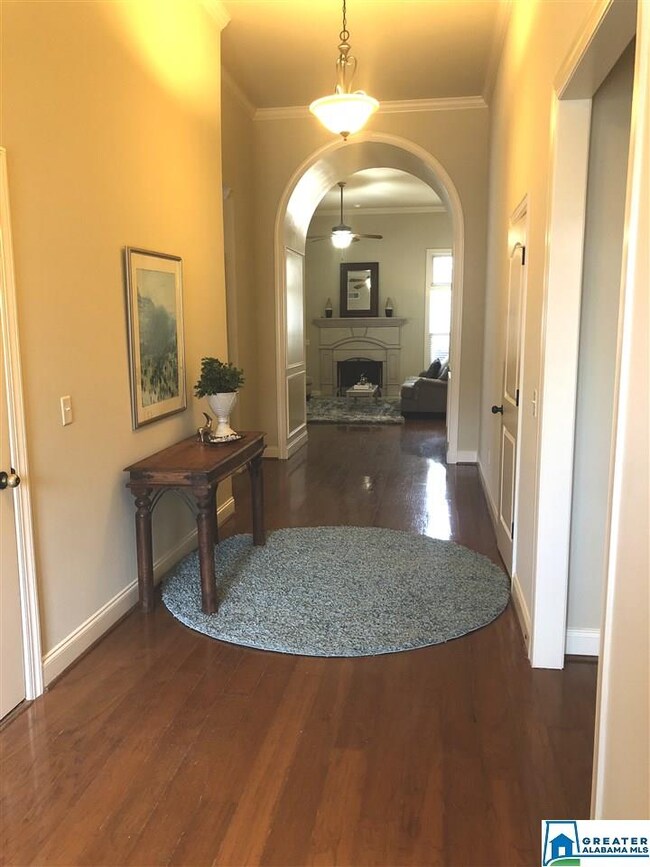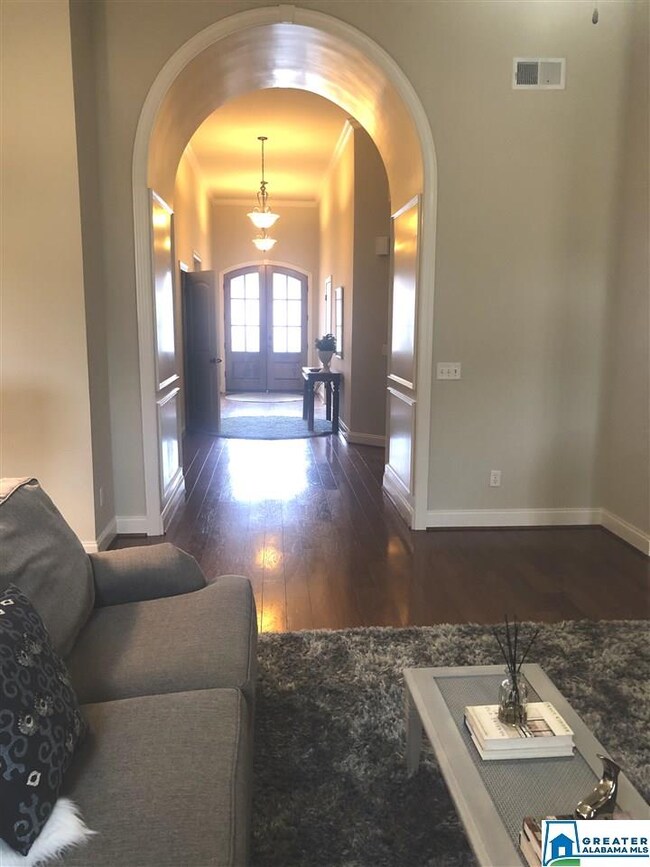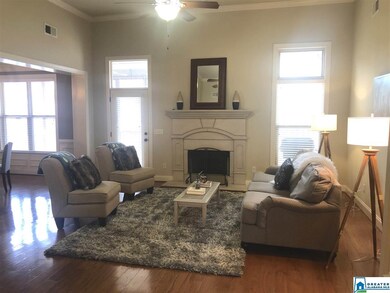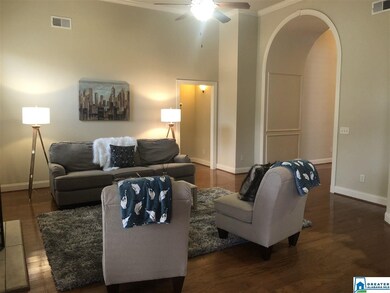
1020 Kings Way Birmingham, AL 35242
North Shelby County NeighborhoodEstimated Value: $413,000 - $464,801
Highlights
- Wood Flooring
- Hydromassage or Jetted Bathtub
- Stone Countertops
- Mt. Laurel Elementary School Rated A
- Attic
- Screened Porch
About This Home
As of December 2019Beautiful move in ready ALL BRICK home. FRESHLY PAINTED! The double arched entrance welcomes you into a large foyer that leads into an oversized great room. Throughout the main areas of the home, you will find hardwood floors, tile in the kitchen and bathrooms, and BRAND NEW CARPET in all bedrooms. You will love this split bedroom floor plan. Front two bedrooms have a jack and Jill bathroom with two separate vanity areas. HUGE master bedroom tucked away in the back of the house for ultimate privacy. Master Bath features separate vanities, a jetted tub, and a huge walk in closet. Large kitchen with granite counter tops, lots of cabinetry, good sized island AND a generous eat in area. Sizable pantry and laundry room located off the kitchen. Upstairs you will find one more bedroom, with a full bathroom, and ample closet space. Separate heating and air! Outside you will find a screened in porch as well a fenced yard. Roof is only a few years old. Floored attic space. Come see it today!
Home Details
Home Type
- Single Family
Est. Annual Taxes
- $1,400
Year Built
- Built in 2006
Lot Details
- 6,098 Sq Ft Lot
- Fenced Yard
HOA Fees
- $30 Monthly HOA Fees
Parking
- 2 Car Attached Garage
- Front Facing Garage
Home Design
- Slab Foundation
- Four Sided Brick Exterior Elevation
Interior Spaces
- 1-Story Property
- Crown Molding
- Smooth Ceilings
- Recessed Lighting
- Gas Fireplace
- Window Treatments
- Living Room with Fireplace
- Breakfast Room
- Dining Room
- Screened Porch
- Attic
Kitchen
- Electric Oven
- Gas Cooktop
- Built-In Microwave
- Dishwasher
- Stainless Steel Appliances
- Kitchen Island
- Stone Countertops
Flooring
- Wood
- Carpet
- Tile
Bedrooms and Bathrooms
- 4 Bedrooms
- Split Bedroom Floorplan
- Walk-In Closet
- Split Vanities
- Hydromassage or Jetted Bathtub
- Bathtub and Shower Combination in Primary Bathroom
- Separate Shower
- Linen Closet In Bathroom
Laundry
- Laundry Room
- Laundry on main level
- Washer and Electric Dryer Hookup
Outdoor Features
- Screened Patio
Utilities
- Central Heating and Cooling System
- Underground Utilities
- Gas Water Heater
Community Details
- Neighborhood Management Association, Phone Number (205) 000-0000
Listing and Financial Details
- Assessor Parcel Number 09-2-09-0-015-031.000
Ownership History
Purchase Details
Home Financials for this Owner
Home Financials are based on the most recent Mortgage that was taken out on this home.Purchase Details
Home Financials for this Owner
Home Financials are based on the most recent Mortgage that was taken out on this home.Similar Homes in the area
Home Values in the Area
Average Home Value in this Area
Purchase History
| Date | Buyer | Sale Price | Title Company |
|---|---|---|---|
| Brown Patrick E | $285,000 | None Available | |
| Wyatt Donovan | $274,900 | None Available |
Mortgage History
| Date | Status | Borrower | Loan Amount |
|---|---|---|---|
| Open | Brown Patrick E | $278,378 | |
| Closed | Brown Patrick E | $279,837 | |
| Previous Owner | Wyatt Donovan | $158,600 | |
| Previous Owner | Wyatt Donovan | $184,900 | |
| Previous Owner | Wyatt Donovan | $219,920 | |
| Previous Owner | Wyatt Donovan | $27,490 |
Property History
| Date | Event | Price | Change | Sq Ft Price |
|---|---|---|---|---|
| 12/23/2019 12/23/19 | Sold | $285,000 | -1.7% | $111 / Sq Ft |
| 10/18/2019 10/18/19 | Price Changed | $290,000 | -1.7% | $112 / Sq Ft |
| 09/12/2019 09/12/19 | Price Changed | $295,000 | -1.6% | $114 / Sq Ft |
| 07/20/2019 07/20/19 | For Sale | $299,900 | -- | $116 / Sq Ft |
Tax History Compared to Growth
Tax History
| Year | Tax Paid | Tax Assessment Tax Assessment Total Assessment is a certain percentage of the fair market value that is determined by local assessors to be the total taxable value of land and additions on the property. | Land | Improvement |
|---|---|---|---|---|
| 2024 | $1,695 | $38,520 | $0 | $0 |
| 2023 | $1,623 | $37,820 | $0 | $0 |
| 2022 | $1,497 | $34,960 | $0 | $0 |
| 2021 | $1,281 | $30,040 | $0 | $0 |
| 2020 | $1,156 | $27,200 | $0 | $0 |
| 2019 | $992 | $26,840 | $0 | $0 |
| 2017 | $904 | $24,500 | $0 | $0 |
| 2015 | $864 | $23,440 | $0 | $0 |
| 2014 | $810 | $22,000 | $0 | $0 |
Agents Affiliated with this Home
-
Shirley Hall

Seller's Agent in 2019
Shirley Hall
eXp Realty, LLC Central
(205) 369-9076
24 in this area
197 Total Sales
-
Joy Everson

Buyer's Agent in 2019
Joy Everson
RealtySouth
(205) 529-5541
61 Total Sales
Map
Source: Greater Alabama MLS
MLS Number: 856822
APN: 09-2-09-0-015-031-000
- 1108 Dunnavant Place Unit 2529
- 1064 Kings Way
- 805 Cavalier Ridge Unit 38
- 1193 Dunnavant Valley Rd Unit 1
- 127 Sutton Cir Unit 2412A
- 104 Linden Ln
- 1067 Fairfield Ln Unit 22-112
- 1056 Fairfield Ln Unit 22-109
- 1000 Highland Park Dr Unit 2035
- 1038 Highland Park Dr Unit 2026
- 561 Sheffield Way Unit 22-92
- 1009 Drayton Way
- 1013 Fairfield Ln
- 543 Highland Park Cir
- 263 Highland Park Dr
- 117 Austin Cir
- 101 Salisbury Ln
- 2504 Regency Cir Unit 2962A
- 354 Highland Park Dr
- 1025 Columbia Cir
- 1020 Kings Way
- 1024 Kings Way
- 1016 Kings Way
- 1036 Kings Way
- 1049 Dunnavant Place
- 1053 Dunnavant Place
- 1041 Dunnavant Place
- 1057 Dunnavant Place
- 1021 Kings Way
- 1010 Kings Way
- 1017 Kings Way
- 1025 Kings Way
- 1032 Kings Way
- 1031 Dunnavant Place
- 1063 Dunnavant Place
- 1013 Kings Way
- 1029 Kings Way
- 1044 Dunnavant Place
- 1067 Dunnavant Place
- 1033 Kings Way
