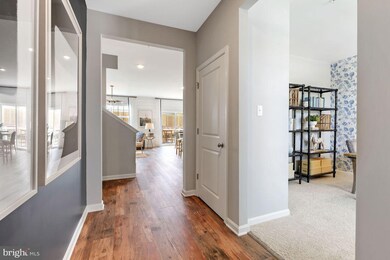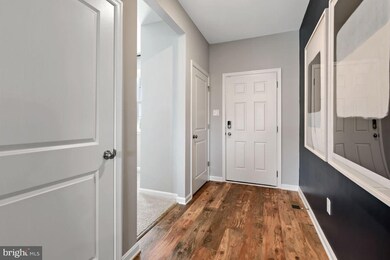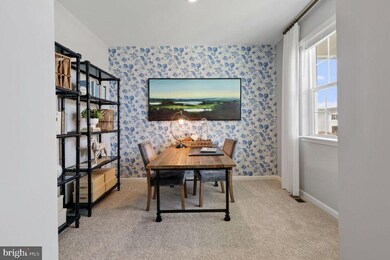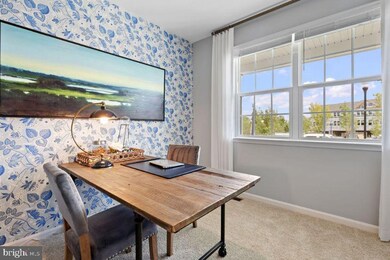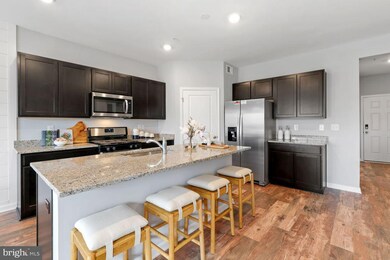
1020 Klick Way Hagerstown, MD 21742
Northeast Hagerstown NeighborhoodEstimated Value: $501,000 - $565,000
Highlights
- New Construction
- Open Floorplan
- Mountain View
- North Hagerstown High School Rated A-
- Colonial Architecture
- Great Room
About This Home
As of January 2022Quick Move In Homesite and a hill top lot with penomenal views and a great yard. Affordable, single family living at its finest. The Hayden is a spacious home with 5 bedrooms and 2.5 bathrooms designed to meet your needs and the needs of your family. This home features a bedroom on the main level w/ a full bathroom. The laundry space is located on the upper level for easy access. The open concept kitchen comes complete with a granite kitchen island that looks out over the spacious family and dining spaces, and has a sink built in for easy food preparation. The kitchen is completed with stainless steel appliances, granite countertops, recessed lighting, and luxury vinyl flooring throughout. The basement comes complete with a finished rec room as well! The home includes America’s Smart Home, D.R. Horton keeps you close to the people and places you value most. Simplify your life with a dream home that features hands-free communication, remote keyless entry, SkyBell video doorbell, and so much more! It’s a home that adapts to your lifestyle. And with D.R. Horton's simple buying process and ten-year limited warranty, there's no reason to wait. Call today!
*Photos for viewing purposes only, and not of actual home*
Last Agent to Sell the Property
D R Horton Realty of Virginia LLC License #662374 Listed on: 10/04/2021

Home Details
Home Type
- Single Family
Est. Annual Taxes
- $3,120
Year Built
- Built in 2022 | New Construction
Lot Details
- 10,429 Sq Ft Lot
- Cul-De-Sac
- Level Lot
- Back and Front Yard
- Property is in excellent condition
HOA Fees
- $40 Monthly HOA Fees
Parking
- 2 Car Attached Garage
- Front Facing Garage
Home Design
- Colonial Architecture
- Frame Construction
- Blown-In Insulation
- Architectural Shingle Roof
- Passive Radon Mitigation
- Concrete Perimeter Foundation
Interior Spaces
- 2,511 Sq Ft Home
- Property has 2 Levels
- Open Floorplan
- ENERGY STAR Qualified Windows with Low Emissivity
- Entrance Foyer
- Great Room
- Family Room Off Kitchen
- Den
- Mountain Views
Kitchen
- Gas Oven or Range
- Microwave
- ENERGY STAR Qualified Refrigerator
- ENERGY STAR Qualified Dishwasher
- Stainless Steel Appliances
- Kitchen Island
Bedrooms and Bathrooms
- En-Suite Primary Bedroom
- En-Suite Bathroom
- Walk-In Closet
Laundry
- Laundry Room
- Dryer
- ENERGY STAR Qualified Washer
Partially Finished Basement
- Walk-Out Basement
- Rough-In Basement Bathroom
Schools
- Potomac Heights Elementary School
- Northern Middle School
- North Hagerstown High School
Utilities
- Central Heating and Cooling System
- Cooling System Utilizes Natural Gas
- Electric Water Heater
Community Details
- Built by D.R. Horton homes
- Hillside Manor Subdivision, Hayden Floorplan
Listing and Financial Details
- Home warranty included in the sale of the property
Similar Homes in Hagerstown, MD
Home Values in the Area
Average Home Value in this Area
Property History
| Date | Event | Price | Change | Sq Ft Price |
|---|---|---|---|---|
| 01/24/2022 01/24/22 | Sold | $440,000 | -2.4% | $175 / Sq Ft |
| 12/22/2021 12/22/21 | Price Changed | $450,990 | -18.1% | $180 / Sq Ft |
| 12/22/2021 12/22/21 | Price Changed | $550,990 | +23.0% | $219 / Sq Ft |
| 12/15/2021 12/15/21 | Price Changed | $447,990 | +0.7% | $178 / Sq Ft |
| 11/14/2021 11/14/21 | Pending | -- | -- | -- |
| 10/04/2021 10/04/21 | For Sale | $444,990 | -- | $177 / Sq Ft |
Tax History Compared to Growth
Tax History
| Year | Tax Paid | Tax Assessment Tax Assessment Total Assessment is a certain percentage of the fair market value that is determined by local assessors to be the total taxable value of land and additions on the property. | Land | Improvement |
|---|---|---|---|---|
| 2024 | $3,120 | $391,933 | $0 | $0 |
| 2023 | $2,954 | $349,467 | $0 | $0 |
| 2022 | $2,797 | $307,000 | $60,600 | $246,400 |
| 2021 | $569 | $56,800 | $56,800 | $0 |
| 2020 | $531 | $56,800 | $56,800 | $0 |
| 2019 | $531 | $56,800 | $56,800 | $0 |
| 2018 | $569 | $56,800 | $56,800 | $0 |
| 2017 | $531 | $56,800 | $0 | $0 |
| 2016 | -- | $56,800 | $0 | $0 |
| 2015 | -- | $56,800 | $0 | $0 |
| 2014 | -- | $56,800 | $0 | $0 |
Agents Affiliated with this Home
-
Kathleen Cassidy

Seller's Agent in 2022
Kathleen Cassidy
DRH Realty Capital, LLC.
(667) 500-2488
31 in this area
4,181 Total Sales
-
Eloa Gray

Buyer's Agent in 2022
Eloa Gray
EXP Realty, LLC
(866) 997-2445
1 in this area
26 Total Sales
Map
Source: Bright MLS
MLS Number: MDWA2002730
APN: 22-027565
- 1023 Klick Way
- 405 E Magnolia Ave
- 10 Carriage Hill Dr
- 0 Antietam Dr
- 120 E Irvin Ave
- 1221 1221 Security Rd
- 225 Mealey Pkwy
- 116 Linden Ave
- 318 Mealey Pkwy
- 283 Sunbrook Ln Unit 88
- 213 Sunbrook Ln Unit 69
- 942 Monet Dr
- 893 Monet Dr
- 69 Sunbrook Ln Unit 11
- 17 E Irvin Ave
- 1111 Fry Ave
- 1430 Hamilton Blvd
- 1205 Hamilton Blvd
- 854 View St
- 12921 Little Hayden Cir

