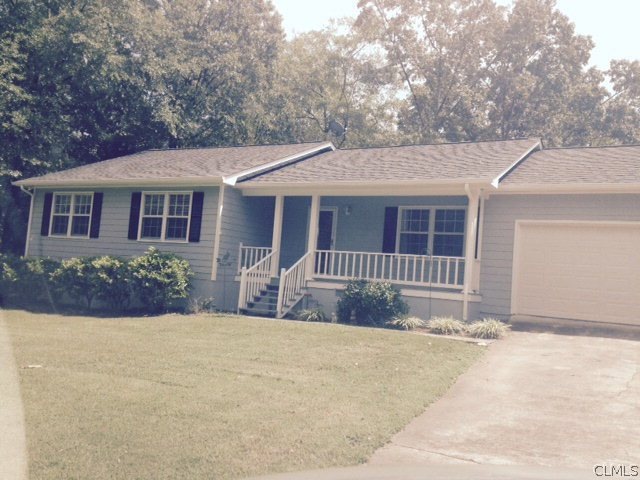1020 Laurel Chase Run Bishop, GA 30621
Highlights
- Wood Burning Stove
- Vaulted Ceiling
- Attic
- High Shoals Elementary School Rated A
- Wood Flooring
- No HOA
About This Home
As of October 2020Fabulous ranch on approx. 1 acre lot with great trees, arbor covered patio great for entertaining and a fenced yard, new siding and paint inside and out. Bamboo floors, upgraded glass backsplash in kitchen, wood burning stove in living room. Family room off the kitchen with built ins attached to a 4th bedroom and handicap accessible full bath. Master suite, and 2 spacious bedrooms, Formal dining room, vaulted ceiling in living room, laundry room. Two car garage with extra storage, and rocking chair front porch. Water serviced by Piedmont water Co.
Last Agent to Sell the Property
Tanya Thacker
Keller Williams Greater Athens License #364841
Last Buyer's Agent
Robin Woodall
Keller Williams Greater Athens
Home Details
Home Type
- Single Family
Est. Annual Taxes
- $2,601
Year Built
- Built in 1988
Parking
- 2 Car Attached Garage
- Parking Available
- Garage Door Opener
Home Design
- HardiePlank Type
Interior Spaces
- 1-Story Property
- Wired For Data
- Built-In Features
- Vaulted Ceiling
- Ceiling Fan
- Wood Burning Stove
- Wood Burning Fireplace
- Window Treatments
- Living Room with Fireplace
- Storage
- Crawl Space
- Attic
Kitchen
- Eat-In Kitchen
- Oven
- Range
- Microwave
- Dishwasher
Flooring
- Wood
- Carpet
- Tile
Bedrooms and Bathrooms
- 4 Main Level Bedrooms
- In-Law or Guest Suite
- 3 Full Bathrooms
Outdoor Features
- Covered patio or porch
- Outdoor Storage
Schools
- High Shoals Elementary School
- Malcom Bridge Middle School
- North Oconee High School
Utilities
- Multiple cooling system units
- Multiple Heating Units
- Central Heating
- Shared Well
- Well
- Septic Tank
- High Speed Internet
- Satellite Dish
Additional Features
- Accessibility Features
- Fenced
Community Details
- No Home Owners Association
- Laurel Chase Subdivision
Listing and Financial Details
- Assessor Parcel Number B 05E 002
Map
Home Values in the Area
Average Home Value in this Area
Property History
| Date | Event | Price | Change | Sq Ft Price |
|---|---|---|---|---|
| 04/11/2025 04/11/25 | Price Changed | $469,000 | -1.3% | $222 / Sq Ft |
| 04/03/2025 04/03/25 | Price Changed | $475,000 | -2.9% | $225 / Sq Ft |
| 02/28/2025 02/28/25 | For Sale | $489,000 | +63.0% | $231 / Sq Ft |
| 10/15/2020 10/15/20 | Sold | $300,000 | +1.7% | $142 / Sq Ft |
| 09/27/2020 09/27/20 | Pending | -- | -- | -- |
| 09/24/2020 09/24/20 | For Sale | $295,000 | +49.0% | $140 / Sq Ft |
| 04/21/2016 04/21/16 | Sold | $198,000 | -9.8% | $94 / Sq Ft |
| 03/16/2016 03/16/16 | Pending | -- | -- | -- |
| 08/19/2015 08/19/15 | For Sale | $219,500 | -- | $104 / Sq Ft |
Tax History
| Year | Tax Paid | Tax Assessment Tax Assessment Total Assessment is a certain percentage of the fair market value that is determined by local assessors to be the total taxable value of land and additions on the property. | Land | Improvement |
|---|---|---|---|---|
| 2024 | $2,601 | $139,185 | $24,000 | $115,185 |
| 2023 | $2,601 | $138,215 | $18,000 | $120,215 |
| 2022 | $2,659 | $123,940 | $18,000 | $105,940 |
| 2021 | $2,639 | $113,988 | $18,000 | $95,988 |
| 2020 | $2,094 | $92,303 | $14,000 | $78,303 |
| 2019 | $2,085 | $91,920 | $14,000 | $77,920 |
| 2018 | $1,933 | $83,594 | $14,000 | $69,594 |
| 2017 | $1,788 | $77,485 | $14,000 | $63,485 |
| 2016 | $1,548 | $67,358 | $14,000 | $53,358 |
| 2015 | $1,366 | $59,570 | $14,000 | $45,570 |
| 2014 | $1,360 | $58,002 | $14,000 | $44,002 |
| 2013 | -- | $59,374 | $15,000 | $44,374 |
Mortgage History
| Date | Status | Loan Amount | Loan Type |
|---|---|---|---|
| Open | $75,000 | New Conventional | |
| Open | $188,746 | FHA | |
| Previous Owner | $89,250 | New Conventional | |
| Previous Owner | $191,900 | New Conventional | |
| Previous Owner | $194,413 | FHA | |
| Previous Owner | $138,720 | New Conventional | |
| Previous Owner | $168,050 | VA | |
| Previous Owner | $168,430 | VA | |
| Previous Owner | $140,000 | New Conventional |
Deed History
| Date | Type | Sale Price | Title Company |
|---|---|---|---|
| Quit Claim Deed | -- | -- | |
| Warranty Deed | $300,000 | -- | |
| Warranty Deed | $198,000 | -- | |
| Warranty Deed | $173,400 | -- | |
| Deed | $105,000 | -- | |
| Deed | $102,500 | -- | |
| Deed | $88,000 | -- |
Source: CLASSIC MLS (Athens Area Association of REALTORS®)
MLS Number: 946020
APN: B05-E0-02
