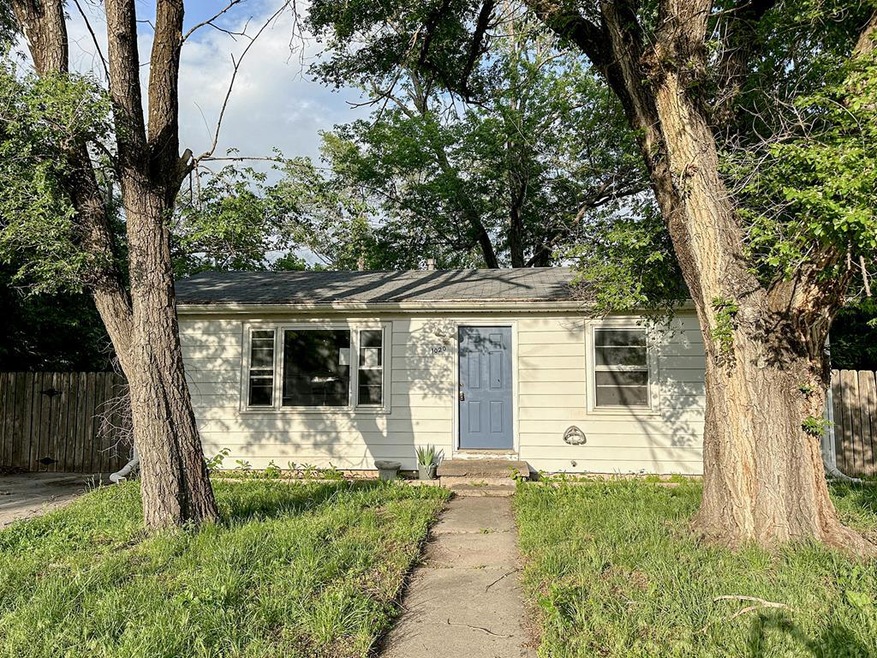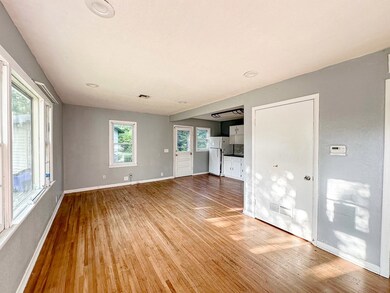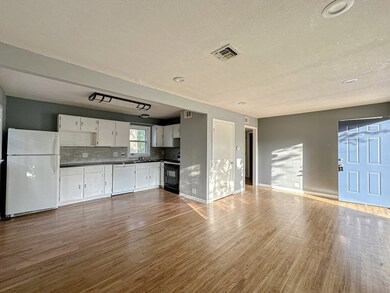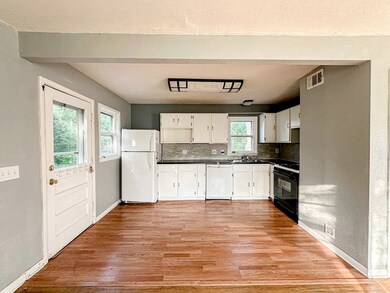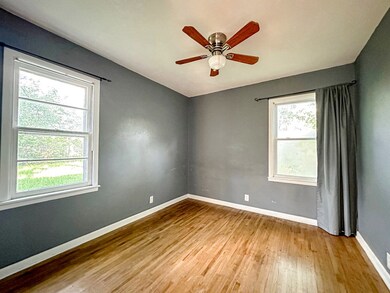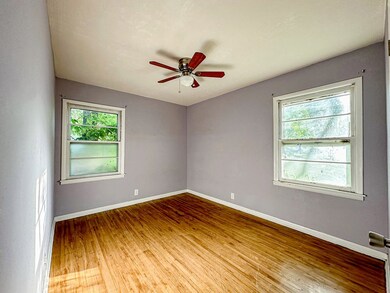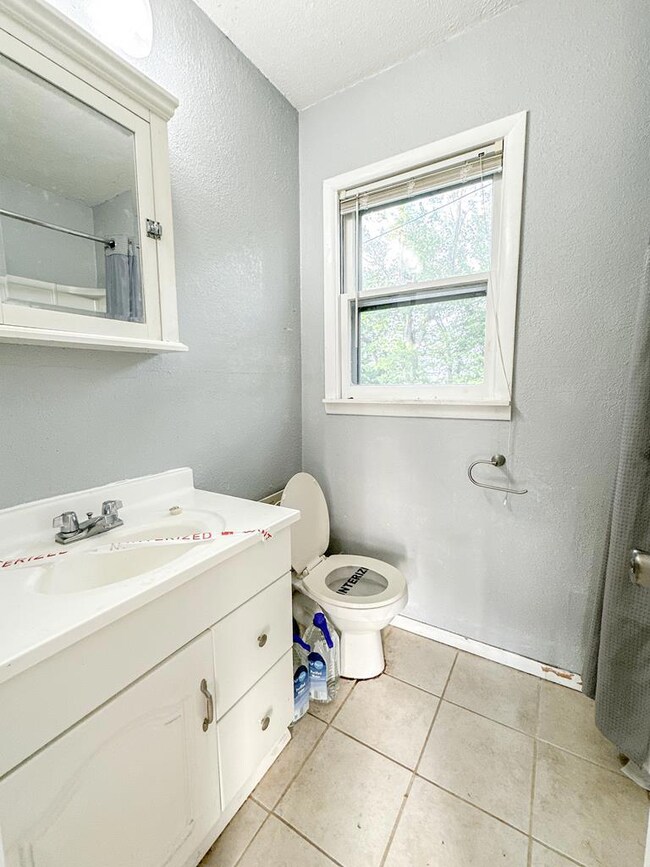
1020 Moss Cir Junction City, KS 66441
Highlights
- Ranch Style House
- Wood Frame Window
- Privacy Fence
- No HOA
- Forced Air Heating and Cooling System
About This Home
As of February 2025Cute 2 bed, 1 bath home on a quiet cul-de-sac in Junction City. Back yard is up against a large field, so no "back yard" neighbors. Kitchen has fridge and gas stove. Bath is full four piece. Off street parking, plenty of room in back yard to possibly add a garage. Home is being sold "as-is".
Last Agent to Sell the Property
EXP Realty LLC Brokerage Phone: 9138456767 License #SP00224298 Listed on: 05/07/2024

Last Buyer's Agent
Non Mls
Non MLS
Home Details
Home Type
- Single Family
Est. Annual Taxes
- $1,491
Year Built
- Built in 1956
Lot Details
- 7,953 Sq Ft Lot
- Privacy Fence
- Chain Link Fence
Parking
- No Garage
Home Design
- Ranch Style House
- Frame Construction
- Composition Roof
Interior Spaces
- 720 Sq Ft Home
- Double Hung Windows
- Wood Frame Window
- Crawl Space
- Laundry on main level
Bedrooms and Bathrooms
- 2 Bedrooms
- 1 Full Bathroom
Utilities
- Forced Air Heating and Cooling System
Community Details
- No Home Owners Association
Ownership History
Purchase Details
Home Financials for this Owner
Home Financials are based on the most recent Mortgage that was taken out on this home.Purchase Details
Home Financials for this Owner
Home Financials are based on the most recent Mortgage that was taken out on this home.Purchase Details
Home Financials for this Owner
Home Financials are based on the most recent Mortgage that was taken out on this home.Purchase Details
Home Financials for this Owner
Home Financials are based on the most recent Mortgage that was taken out on this home.Similar Homes in Junction City, KS
Home Values in the Area
Average Home Value in this Area
Purchase History
| Date | Type | Sale Price | Title Company |
|---|---|---|---|
| Warranty Deed | -- | Junction City Abstract Title | |
| Special Warranty Deed | $70,000 | None Listed On Document | |
| Sheriffs Deed | $59,200 | None Listed On Document | |
| Warranty Deed | -- | None Available |
Mortgage History
| Date | Status | Loan Amount | Loan Type |
|---|---|---|---|
| Open | $117,472 | VA | |
| Previous Owner | $88,000 | New Conventional | |
| Previous Owner | $63,131 | No Value Available |
Property History
| Date | Event | Price | Change | Sq Ft Price |
|---|---|---|---|---|
| 02/27/2025 02/27/25 | Sold | -- | -- | -- |
| 02/10/2025 02/10/25 | Pending | -- | -- | -- |
| 02/10/2025 02/10/25 | Price Changed | $114,000 | +3.7% | $158 / Sq Ft |
| 01/16/2025 01/16/25 | Price Changed | $109,900 | -2.7% | $153 / Sq Ft |
| 12/31/2024 12/31/24 | For Sale | $112,900 | 0.0% | $157 / Sq Ft |
| 12/03/2024 12/03/24 | Pending | -- | -- | -- |
| 11/22/2024 11/22/24 | Price Changed | $112,900 | -1.7% | $157 / Sq Ft |
| 11/13/2024 11/13/24 | Price Changed | $114,900 | -2.6% | $160 / Sq Ft |
| 10/15/2024 10/15/24 | For Sale | $118,000 | 0.0% | $164 / Sq Ft |
| 10/15/2024 10/15/24 | Price Changed | $118,000 | -0.8% | $164 / Sq Ft |
| 10/06/2024 10/06/24 | Pending | -- | -- | -- |
| 09/20/2024 09/20/24 | Price Changed | $119,000 | -2.5% | $165 / Sq Ft |
| 09/05/2024 09/05/24 | Price Changed | $122,000 | -3.2% | $169 / Sq Ft |
| 08/12/2024 08/12/24 | For Sale | $126,000 | +68.2% | $175 / Sq Ft |
| 07/08/2024 07/08/24 | Sold | -- | -- | -- |
| 07/08/2024 07/08/24 | Sold | -- | -- | -- |
| 06/08/2024 06/08/24 | Pending | -- | -- | -- |
| 05/28/2024 05/28/24 | Pending | -- | -- | -- |
| 05/07/2024 05/07/24 | For Sale | $74,900 | 0.0% | $104 / Sq Ft |
| 05/06/2024 05/06/24 | For Sale | $74,900 | +15.4% | $104 / Sq Ft |
| 05/25/2018 05/25/18 | Sold | -- | -- | -- |
| 04/11/2018 04/11/18 | Pending | -- | -- | -- |
| 04/04/2018 04/04/18 | For Sale | $64,900 | +23.6% | $90 / Sq Ft |
| 03/12/2015 03/12/15 | Sold | -- | -- | -- |
| 02/01/2015 02/01/15 | Pending | -- | -- | -- |
| 06/18/2014 06/18/14 | For Sale | $52,500 | -- | $73 / Sq Ft |
Tax History Compared to Growth
Tax History
| Year | Tax Paid | Tax Assessment Tax Assessment Total Assessment is a certain percentage of the fair market value that is determined by local assessors to be the total taxable value of land and additions on the property. | Land | Improvement |
|---|---|---|---|---|
| 2024 | $1,368 | $10,621 | $1,390 | $9,231 |
| 2023 | $1,491 | $9,407 | $1,316 | $8,091 |
| 2022 | $0 | $8,188 | $1,257 | $6,931 |
| 2021 | $0 | $7,460 | $1,190 | $6,270 |
| 2020 | $1,132 | $7,174 | $1,182 | $5,992 |
| 2019 | $1,139 | $7,208 | $928 | $6,280 |
| 2018 | $842 | $5,428 | $928 | $4,500 |
| 2017 | $850 | $5,428 | $1,067 | $4,361 |
| 2016 | $800 | $5,073 | $886 | $4,187 |
| 2015 | $729 | $4,838 | $913 | $3,925 |
| 2014 | $674 | $4,692 | $1,021 | $3,671 |
Agents Affiliated with this Home
-
J
Seller's Agent in 2025
Janet Moore
Mathis Lueker Real Estate
-
K
Buyer's Agent in 2025
Kayla Whitebread
RE/MAX
-
C
Seller's Agent in 2024
Craig Regnier
Exp Realty, LLC
-
M
Seller Co-Listing Agent in 2024
Melanie Regnier
Exp Realty, LLC
-
N
Buyer's Agent in 2024
Non Mls
Non MLS
-
K
Seller's Agent in 2018
Kyrsten Day
Homefront Real Estate Group
Map
Source: Great Plains MLS
MLS Number: 210156
APN: 111-02-0-20-01-032.00-0
- 1618 Custer Rd
- 811 W 13th St
- 802 W 13th St
- 1310 W 17th St
- 1405 W 17th St
- 1631 W 14th Street Place
- 901 W 11th St
- 1523 N Clay St
- 1609 Bel Air Dr
- 805 W 11th St
- 922 N Garfield St
- 635 W 13th St
- 1409 Dries Cir
- 730 W 10th St
- 1232 Pershing Dr
- 902 W 9th St
- 623 W 12th St
- 613 W 12th St
- 834 W 8th St
- 832 W 8th St
