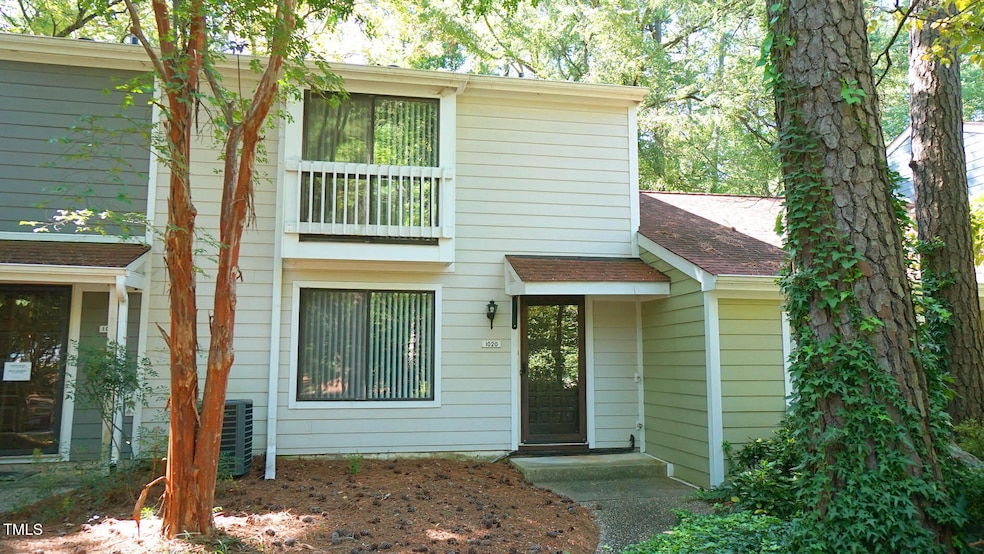
1020 N Bend Dr Raleigh, NC 27609
North Hills NeighborhoodEstimated payment $2,195/month
Highlights
- Clubhouse
- Partially Wooded Lot
- Quartz Countertops
- Property is near a clubhouse
- Traditional Architecture
- Neighborhood Views
About This Home
Updated townhome in prime North Raleigh—just a short walk to premier shopping and dining. North Bend Townhomes is one of the area's most desirable communities, offering two pools and a clubhouse (renovated in 2002), along with Hardiplank siding updates completed in 2019.
This home boasts a stunning remodeled kitchen with brand-new cabinets, stainless steel appliances, and granite countertops. The eat-in family room, complete with a cozy fireplace, overlooks the private fenced backyard. Enjoy stylish new vinyl plank flooring throughout and a spacious living room filled with natural light from a wall of windows. The primary suite offers double closets and a beautifully updated bath with a tiled walk-in shower. Two additional guest bedrooms and a full guest bath provide comfort and flexibility. Outside, relax or entertain in the private fenced backyard featuring an oversized patio and convenient storage area.
Townhouse Details
Home Type
- Townhome
Est. Annual Taxes
- $2,662
Year Built
- Built in 1974
Lot Details
- 1,307 Sq Ft Lot
- Two or More Common Walls
- Private Entrance
- Landscaped
- Partially Wooded Lot
- Back Yard Fenced and Front Yard
HOA Fees
- $271 Monthly HOA Fees
Home Design
- Traditional Architecture
- Slab Foundation
- Shingle Roof
- Lead Paint Disclosure
Interior Spaces
- 1,487 Sq Ft Home
- 2-Story Property
- Recessed Lighting
- Blinds
- Entrance Foyer
- Family Room with Fireplace
- Combination Dining and Living Room
- Storage
- Neighborhood Views
Kitchen
- Self-Cleaning Oven
- Range
- Microwave
- Dishwasher
- Quartz Countertops
Flooring
- Tile
- Luxury Vinyl Tile
Bedrooms and Bathrooms
- 3 Bedrooms
- Shower Only
- Walk-in Shower
Laundry
- Laundry in Kitchen
- Washer and Dryer
Parking
- 2 Parking Spaces
- 2 Open Parking Spaces
- Parking Lot
Outdoor Features
- Patio
- Outdoor Storage
- Rain Gutters
Location
- Property is near a clubhouse
Schools
- Green Elementary School
- Carroll Middle School
- Sanderson High School
Utilities
- Forced Air Heating and Cooling System
- Water Heater
- High Speed Internet
- Phone Available
- Cable TV Available
Listing and Financial Details
- Assessor Parcel Number 1716186356
Community Details
Overview
- Association fees include ground maintenance, maintenance structure, road maintenance
- North Bend Townhouse HOA, Phone Number (919) 872-0798
- North Bend Townhomes Subdivision
- Maintained Community
- Pond Year Round
Amenities
- Clubhouse
Recreation
- Tennis Courts
- Community Pool
- Dog Park
Map
Home Values in the Area
Average Home Value in this Area
Tax History
| Year | Tax Paid | Tax Assessment Tax Assessment Total Assessment is a certain percentage of the fair market value that is determined by local assessors to be the total taxable value of land and additions on the property. | Land | Improvement |
|---|---|---|---|---|
| 2024 | $2,651 | $302,986 | $90,000 | $212,986 |
| 2023 | $2,148 | $195,209 | $50,000 | $145,209 |
| 2022 | $1,996 | $195,209 | $50,000 | $145,209 |
| 2021 | $1,919 | $195,209 | $50,000 | $145,209 |
| 2020 | $1,885 | $195,209 | $50,000 | $145,209 |
| 2019 | $1,413 | $120,159 | $25,000 | $95,159 |
| 2018 | $1,333 | $120,159 | $25,000 | $95,159 |
| 2017 | $1,270 | $120,159 | $25,000 | $95,159 |
| 2016 | $1,244 | $120,159 | $25,000 | $95,159 |
| 2015 | $1,270 | $120,757 | $26,000 | $94,757 |
| 2014 | $1,206 | $120,757 | $26,000 | $94,757 |
Property History
| Date | Event | Price | Change | Sq Ft Price |
|---|---|---|---|---|
| 09/04/2025 09/04/25 | For Sale | $314,900 | -- | $212 / Sq Ft |
Purchase History
| Date | Type | Sale Price | Title Company |
|---|---|---|---|
| Warranty Deed | $300,000 | None Listed On Document | |
| Warranty Deed | $96,000 | -- |
Mortgage History
| Date | Status | Loan Amount | Loan Type |
|---|---|---|---|
| Previous Owner | $88,500 | Unknown | |
| Previous Owner | $97,700 | Unknown | |
| Previous Owner | $95,550 | FHA |
Similar Homes in Raleigh, NC
Source: Doorify MLS
MLS Number: 10119876
APN: 1716.05-18-6356-000
- 5805 Willowbrook Dr
- 5906 Applewood Ln
- 5805 Mapleridge Rd
- 1101 Esher Ct
- 5946 Carmel Ln
- 5840 Branchwood Rd
- 5838 Branchwood Rd
- 5804 Falls of Neuse Rd Unit E
- 1218 Kingwood Dr
- 5612 Falls of Neuse Rd Unit D
- 1220 Manassas Ct Unit B
- 1217 Manassas Ct Unit H
- 5400 Cedarwood Dr
- 5416 Cedarwood Dr
- 5321 Fieldstone Dr
- 1318 Ivy Ln
- 642 Pine Ridge Place Unit 642
- 5073 Tall Pines Ct Unit 5073
- 533 Pine Ridge Place Unit 533
- 5082 Flint Ridge Place Unit 5082
- 1018 N Bend Dr
- 1109 Kingwood Dr
- 5602 Falls of Neuse Rd Unit D
- 700 Spring Falls Dr
- 5112 Flint Ridge Place
- 617 Pine Ridge Place
- 5022 Flint Ridge Place
- 552 Pine Ridge Place Unit 552
- 6625 Lake Hill Dr
- 6317 Shanda Dr
- 6301 Lakecrest Dr
- 7010 Sandy Forks Rd Unit C
- 6102 Shandwick Ct
- 1505 Edgeside Ct
- 5412 Farley Dr
- 5412 Farley Dr
- 5412 Farley Dr
- 1401 E Millbrook Rd
- 1748 Quail Ridge Rd
- 5581 Burnlee Place






