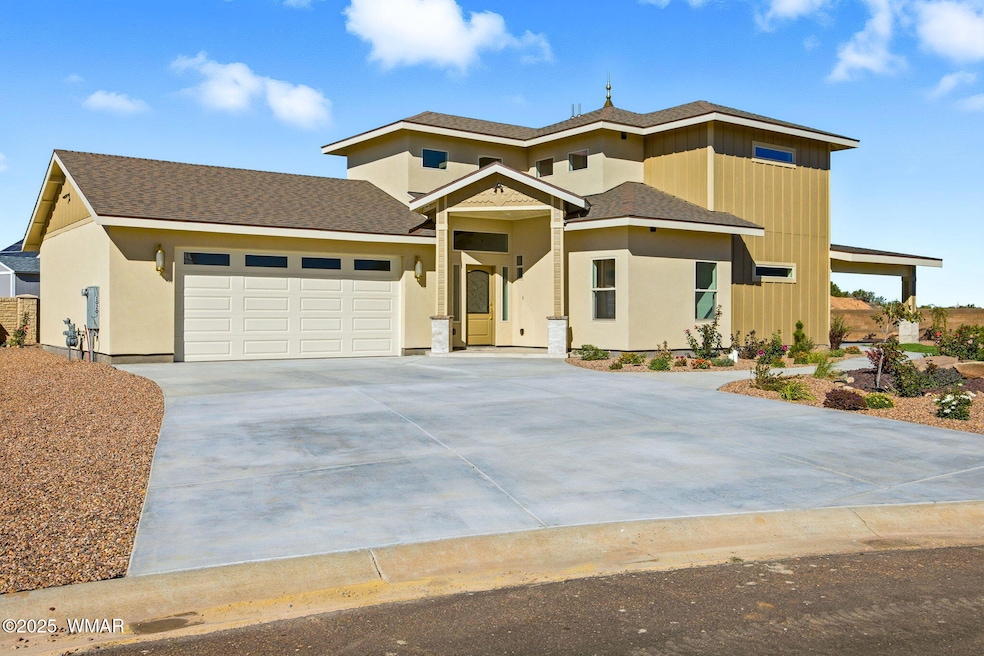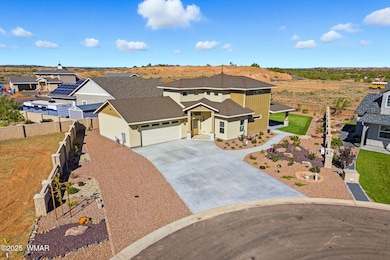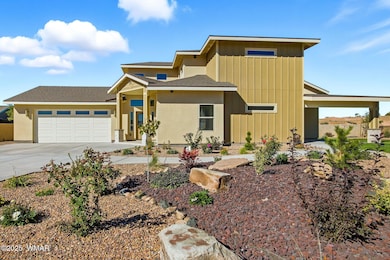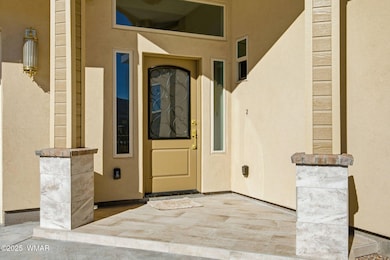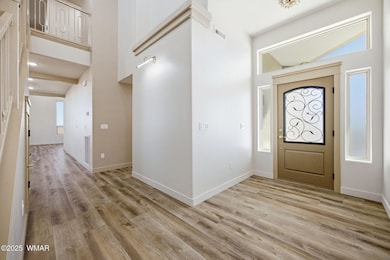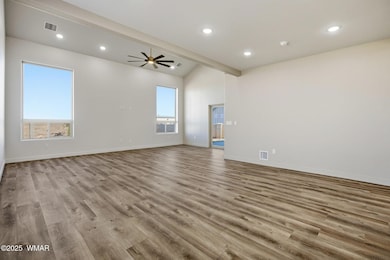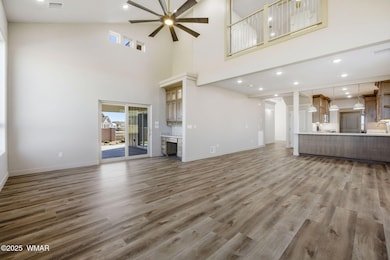1020 N Crown Cir Taylor, AZ 85939
Estimated payment $3,357/month
Highlights
- New Construction
- Great Room
- Den
- Highland Primary School Rated A-
- No HOA
- Double Oven
About This Home
This is the home you've been waiting for!! Welcome to this exceptional new custom-built home with no HOA, where no expense has been spared and every detail has been carefully considered. From the moment you arrive, you'll be captivated by the home's striking curb appeal and lush, fully landscaped lot, crafted with a mix of plants to enjoy green all year long. Step inside to discover a spacious open-concept layout that blends fresh design with comfort. The gourmet kitchen is the true heart of the home, featuring high-end appliances, custom cabinetry, elegant countertops, and designer finishes, perfect for both everyday living and entertaining guests. Every room reflects thoughtful upgrades and superior craftsmanship, offering a perfect balance of beauty, function, and efficiency. Light..
Home Details
Home Type
- Single Family
Est. Annual Taxes
- $124
Year Built
- Built in 2025 | New Construction
Lot Details
- 0.26 Acre Lot
- North Facing Home
- Partially Fenced Property
- Drip System Landscaping
- Landscaped with Trees
Home Design
- Slab Foundation
- Pitched Roof
- Shingle Roof
Interior Spaces
- 2,293 Sq Ft Home
- Great Room
- Combination Dining and Living Room
- Den
- Utility Room
Kitchen
- Eat-In Kitchen
- Double Oven
- Gas Range
- Microwave
- Freezer
- Disposal
Flooring
- Carpet
- Vinyl
Bedrooms and Bathrooms
- 4 Bedrooms
- Split Bedroom Floorplan
- 3 Bathrooms
- Bathtub with Shower
- Shower Only
Parking
- 2 Car Attached Garage
- 1 RV Parking Space
Outdoor Features
- Balcony
Utilities
- Forced Air Heating System
- Heating System Uses Natural Gas
- Separate Meters
- Tankless Water Heater
Community Details
- No Home Owners Association
Listing and Financial Details
- Assessor Parcel Number 202-65-021
Map
Home Values in the Area
Average Home Value in this Area
Tax History
| Year | Tax Paid | Tax Assessment Tax Assessment Total Assessment is a certain percentage of the fair market value that is determined by local assessors to be the total taxable value of land and additions on the property. | Land | Improvement |
|---|---|---|---|---|
| 2026 | $119 | -- | -- | -- |
| 2025 | $117 | $5,363 | $5,363 | $0 |
| 2024 | $122 | $5,280 | $5,280 | $0 |
| 2023 | $117 | $4,043 | $4,043 | $0 |
| 2022 | $122 | $0 | $0 | $0 |
| 2021 | $128 | $0 | $0 | $0 |
| 2020 | $274 | $0 | $0 | $0 |
| 2019 | $268 | $0 | $0 | $0 |
| 2018 | $261 | $0 | $0 | $0 |
| 2017 | $255 | $0 | $0 | $0 |
| 2016 | $272 | $0 | $0 | $0 |
| 2015 | $270 | $2,800 | $2,800 | $0 |
Property History
| Date | Event | Price | List to Sale | Price per Sq Ft |
|---|---|---|---|---|
| 10/24/2025 10/24/25 | For Sale | $635,000 | -- | $277 / Sq Ft |
Source: White Mountain Association of REALTORS®
MLS Number: 258411
APN: 202-65-021
- 1030 N Crown Cir
- 809 N Loma
- 0 W 19th St S
- 4141 W Juniper Crest Rd
- 4123 W Juniper Crest Rd
- 904 Cholla Blvd
- 502 N 1100 W
- 502 N 1100 W Unit W
- 709 Paper Mill Rd
- 262 500 St W
- 936 W Papermill Rd
- 605 Cattle Ln
- 1156 W Mclaws Ave
- 552 W Mclaws Ave
- 126 Cattle Ln
- 1537 S Main St
- 26 S 500 St E
- 274 W Sycamore Unit 1
- 118 700 St W
- 21 Foothills Blvd
- 40 N 700 St W
- 994 W 7th St S
- 1916 S Foxtrot Ln
- 1949 Norton Place
- 4870 Mountain Hollow Loop
- 4760 W Bison Ln
- 4680 W Mogollon Dr
- 4321 W Mogollon Dr
- 2850 W Villa Loop
- 2890 W Villa Loop
- 3901 W Cooley St
- 3700 W Black Oak Loop Unit A-4
- 100 W Cooley St
- 481 S Yarrow Ln Unit ID1255454P
- 4500 W Hackberry Ln Unit 161
- 140 W Nikolaus
- 2661 S Marshalls Run
- 6144 E Starlight Ridge Pkwy
- 3060 E Show Low Lake Rd
- 5378 W Glen Abbey Trail
